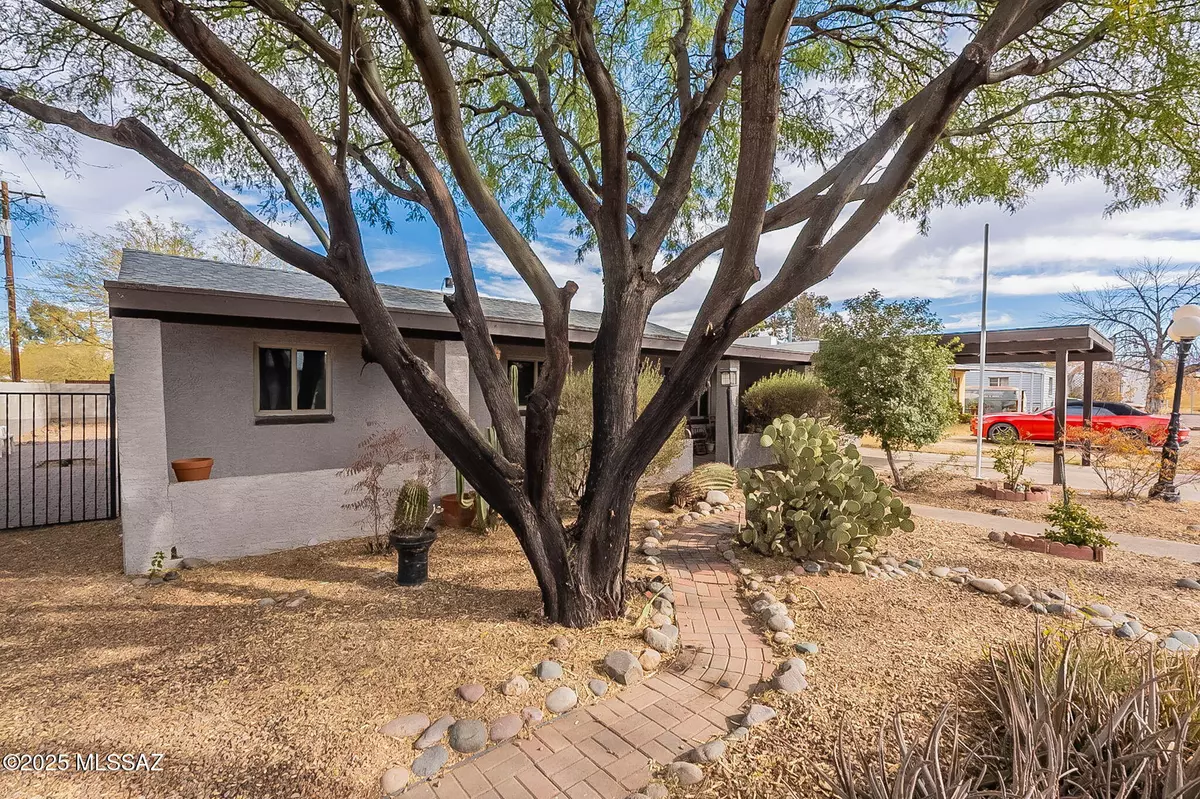$320,000
$335,000
4.5%For more information regarding the value of a property, please contact us for a free consultation.
4601 E Malvern ST Tucson, AZ 85711
4 Beds
3 Baths
2,108 SqFt
Key Details
Sold Price $320,000
Property Type Single Family Home
Sub Type Single Family Residence
Listing Status Sold
Purchase Type For Sale
Square Footage 2,108 sqft
Price per Sqft $151
Subdivision Linden Park
MLS Listing ID 22503201
Sold Date 08/15/25
Style Ranch
Bedrooms 4
Full Baths 3
HOA Y/N No
Year Built 1951
Annual Tax Amount $1,393
Tax Year 2024
Lot Size 6,676 Sqft
Acres 0.15
Lot Dimensions approx. 83x110x83x108
Property Sub-Type Single Family Residence
Source MLS of Southern Arizona
Property Description
Beautifully updated 4-bedroom, 3-bathroom mid-century home offers over 2,000 square feet of living space. Just down the street from Linden Park, it combines classic charm with modern upgrades. Outdoors, you'll enjoy two covered patios—ideal for relaxing, dining, or entertaining. The multiple living areas inside provide plenty of space to unwind or host guests. The large primary suite is a true retreat, with a modern en-suite bathroom and generous closet space. Three additional bedrooms provide flexibility for family, guests, or a home office. The updated kitchen and bathrooms all feature granite counter tops. This beautiful home is located just minutes from El Con Mall, Park Place Mall, Hi Corbett Field, Reid Park and so much more.
Location
State AZ
County Pima
Community Linden Park
Area Central
Zoning Tucson - R1
Direction Swan & Broadway, South to Malvern, West to address (4601) on right.
Rooms
Master Bathroom Double Vanity
Interior
Heating Heat Pump
Cooling Zoned
Flooring Carpet, Ceramic Tile
Fireplaces Type None
Fireplace No
Window Features Double Pane Windows
Laundry Dryer
Exterior
Exterior Feature Native Plants
Fence Block
Pool None
Community Features Sidewalks, Park, Street Lights
Utilities Available Sewer Connected
View Y/N Yes
Water Access Desc City
View None
Roof Type Shingle
Porch Covered, Patio
Garage Yes
Building
Lot Description North/South Exposure
Architectural Style Ranch
Schools
Elementary Schools Bonillas
Middle Schools Vail
High Schools Rincon
School District Tusd
Others
Senior Community No
Tax ID 126-13-1980
Acceptable Financing FHA, VA Loan, Conventional, Cash
Horse Property No
Listing Terms FHA, VA Loan, Conventional, Cash
Special Listing Condition None
Read Less
Want to know what your home might be worth? Contact us for a FREE valuation!

Our team is ready to help you sell your home for the highest possible price ASAP







