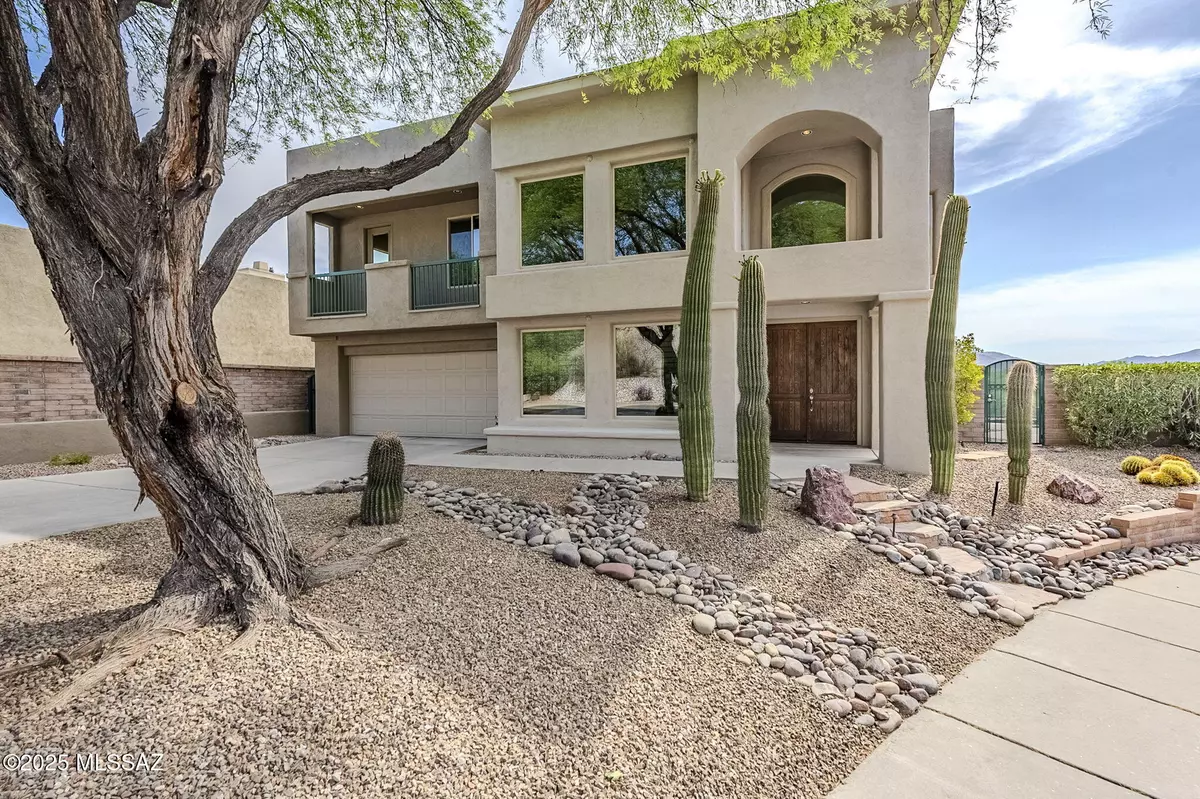$853,000
$859,950
0.8%For more information regarding the value of a property, please contact us for a free consultation.
5295 N Sunset Shadows PL Tucson, AZ 85750
4 Beds
3 Baths
3,025 SqFt
Key Details
Sold Price $853,000
Property Type Single Family Home
Sub Type Single Family Residence
Listing Status Sold
Purchase Type For Sale
Square Footage 3,025 sqft
Price per Sqft $281
Subdivision Bonita Ridge
MLS Listing ID 22515110
Sold Date 06/30/25
Style Mediterranean
Bedrooms 4
Full Baths 3
HOA Fees $33/ann
HOA Y/N Yes
Year Built 2001
Annual Tax Amount $4,719
Tax Year 2024
Lot Size 7,579 Sqft
Acres 0.17
Lot Dimensions 123x96x37x43x57x14
Property Sub-Type Single Family Residence
Source MLS of Southern Arizona
Property Description
A welcoming & well maintained 4 bedrooms, 3 bath home in the desirable Sabino Valley/Foothills gated Bonita Ridge neighborhood. Positioned at the end of the cul de sac with sweeping Mt and Valley views with your own refreshing personal pool & spa. A tastefully designed kitchen updated with plenty of cabinet and counter spaces, prep area and breakfast bar. A guest bedroom and full bath on the first level, second level includes the large owner suite and bath with private balcony, with 2 additional guest bedrooms and baths. Close to trail heads, Sabino Canyon Park, shopping, restaurants and medical facilities.
Location
State AZ
County Pima
Community Bonita Ridge
Area North
Zoning Tucson - CR1
Direction From Sunrise and Kolb, South to Snyder Rd, East to Bonita Ridge Gate, North through gate.
Rooms
Master Bathroom Double Vanity
Kitchen Garbage Disposal
Interior
Interior Features High Ceilings, Walk-In Closet(s), Kitchen Island
Heating Zoned
Cooling Zoned
Flooring Carpet, Ceramic Tile
Fireplaces Number 2
Fireplaces Type Gas
Fireplace Yes
Window Features Double Pane Windows
Laundry Electric Dryer Hookup
Exterior
Exterior Feature Barbecue
Parking Features Attached Garage Cabinets
Garage Spaces 2.0
Garage Description 2.0
Fence Block
Pool Conventional
Community Features Paved Street, Pool, Sidewalks
Utilities Available Sewer Connected
Amenities Available Pool
View Y/N Yes
Water Access Desc City
View Mountain(s), City, Panoramic
Roof Type Built-Up - Reflect
Porch Covered, Patio
Total Parking Spaces 2
Garage No
Building
Lot Description Borders Common Area, Decorative Gravel, Cul-De-Sac, North/South Exposure
Builder Name Fairfield
Architectural Style Mediterranean
Schools
Elementary Schools Canyon View
Middle Schools Esperero Canyon
High Schools Catalina Fthls
School District Catalina Foothills
Others
HOA Name Fairfield Sabino Can
Senior Community No
Tax ID 114-64-4350
Acceptable Financing VA Loan, Conventional, Cash
Horse Property No
Listing Terms VA Loan, Conventional, Cash
Special Listing Condition None
Read Less
Want to know what your home might be worth? Contact us for a FREE valuation!

Our team is ready to help you sell your home for the highest possible price ASAP







