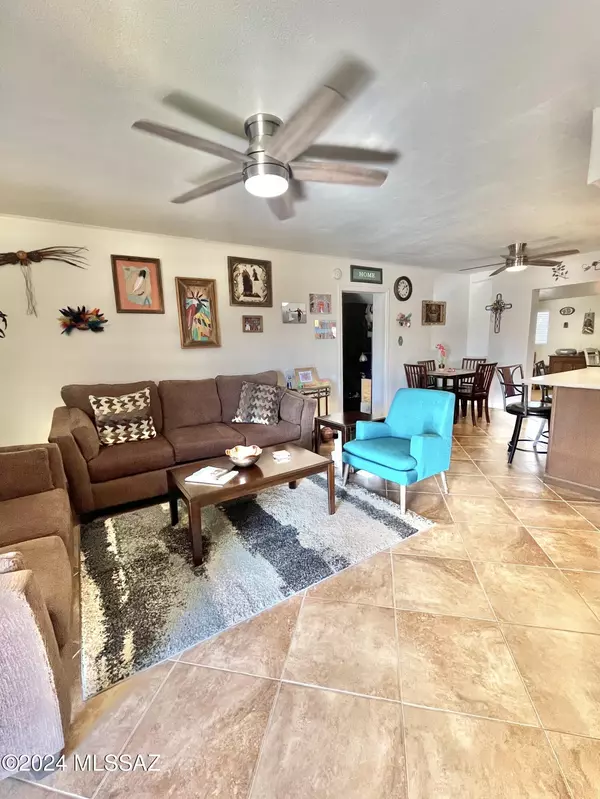$192,000
$189,000
1.6%For more information regarding the value of a property, please contact us for a free consultation.
346 W Greenwich RD Kearny, AZ 85137
3 Beds
1 Bath
1,744 SqFt
Key Details
Sold Price $192,000
Property Type Single Family Home
Sub Type Single Family Residence
Listing Status Sold
Purchase Type For Sale
Square Footage 1,744 sqft
Price per Sqft $110
MLS Listing ID 22428119
Sold Date 12/31/24
Style Ranch
Bedrooms 3
Full Baths 1
HOA Y/N No
Year Built 1968
Annual Tax Amount $766
Tax Year 2024
Lot Size 7,194 Sqft
Acres 0.17
Lot Dimensions 0.165
Property Sub-Type Single Family Residence
Source MLS of Southern Arizona
Property Description
MOVE IN READY! GREAT SINGLE LEVEL HOME ON A NICE STREET. HOME FEATURES: 1,744 SQ FT. 3 GOOD SIZE BEDROOMS, IMMACULATE INTERIOR, ENTIRE HOME IS UPDATED. NEWLY REMODELED KITCHEN WITH MAPLE CABINETRY, STAINLESS STEEL APPLIANCES IN WHICH ARE ALL INCLUDED, CORIAN COUNTERTOPS W/ BREAKFAST BAR. NICE OPEN GREAT ROOM + COZY FAMILY ROOM WITH BUILT IN FIREPLACE + SEPARATE DINING ROOM AND ADDITIONAL FAMILY AREA. LAUNDRY ROOM HAS A PANTRY ADJACENT TO THE KITCHEN. UPDATED BATHROOM WITH MODERN VANITY, COMMODE & WALK-IN SHOWER. GORGEOUS LAMINATE WOOD & TILE FLOORING THROUGHOUT, INTERIOR HAS WARM COLOR SCHEME. NEWER AC, BRAND NEW ROOF PROFESSIONALLY INSTALLED JUST A YEAR AGO, NICE SIZE BACKYARD WITH COVERED PATIO, SEPARATE WORKSHOP. (2) EXTRA SHEDS, EXTERIOR TRIM FRESHLY PAINTED. NEW WATER HEATER 2024.
Location
State AZ
County Pinal
Area Pinal
Zoning Pinal County - SR
Direction Tilbury Dr and East on Greenwich to Home
Rooms
Master Bathroom Exhaust Fan
Interior
Heating Other
Cooling Central Air, Ceiling Fans
Flooring Other, Laminate
Fireplaces Number 1
Fireplaces Type Wood Burning
Fireplace Yes
Window Features Bay Window(s)
Laundry Electric Dryer Hookup
Exterior
Exterior Feature None
Parking Features None
Fence Wood
Pool None
Community Features Basketball Court, Pool
Utilities Available Sewer Connected
View Y/N Yes
Water Access Desc City
View None
Roof Type Shingle
Porch Covered, Patio
Garage No
Building
Lot Description Shrubs, North/South Exposure
Architectural Style Ranch
Schools
Elementary Schools Other
Middle Schools Other
High Schools Other
School District Other
Others
Senior Community No
Tax ID 301-13-158
Acceptable Financing FHA, Conventional, Cash
Horse Property No
Listing Terms FHA, Conventional, Cash
Special Listing Condition None
Read Less
Want to know what your home might be worth? Contact us for a FREE valuation!

Our team is ready to help you sell your home for the highest possible price ASAP







