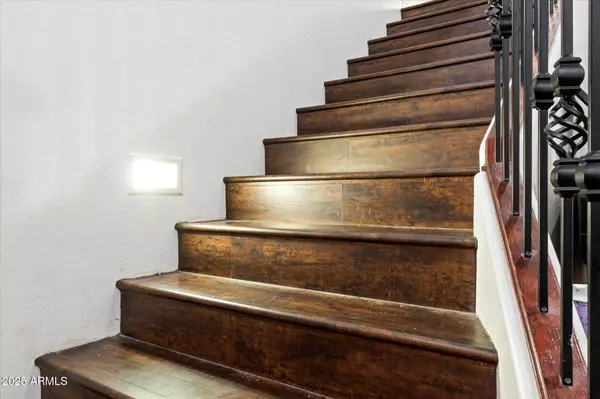$575,000
$658,500
12.7%For more information regarding the value of a property, please contact us for a free consultation.
12943 W McLellan Road Glendale, AZ 85307
6 Beds
4 Baths
4,495 SqFt
Key Details
Sold Price $575,000
Property Type Single Family Home
Sub Type Single Family Residence
Listing Status Sold
Purchase Type For Sale
Square Footage 4,495 sqft
Price per Sqft $127
Subdivision Capistrano South
MLS Listing ID 6766290
Sold Date 09/29/25
Style Contemporary
Bedrooms 6
HOA Fees $110/mo
HOA Y/N Yes
Year Built 2006
Annual Tax Amount $2,298
Tax Year 2024
Lot Size 9,714 Sqft
Acres 0.22
Property Sub-Type Single Family Residence
Source Arizona Regional Multiple Listing Service (ARMLS)
Property Description
Check out this 5 bedroom, 3 bath home in Capistano offering an attached 1 bedroom, 1 bath full CASITA w laundry, full bath, full kitchen and patio along w spacious open floor plan, perfect for living & entertaining. The upgraded kitchen includes granite countertops, SS appliances, & a large island that flows seamlessly into the family room. The upstairs primary suite offers a walk-in closet and a luxurious ensuite bathroom w dual sinks, separate shower & a soaking tub. Outside, you'll find a covered patio, and a well-maintained yard, ideal for outdoor gatherings and relaxation. This home also includes a 3-car garage, RV Gate, extra parking & is located in a peaceful neighborhood, just minutes from schools, parks & shopping. Don't miss the opportunity to make this incredible home yours
Location
State AZ
County Maricopa
Community Capistrano South
Area Maricopa
Direction South on Dysart to Ocotillo, east to 129th Ave, South to Mclellan, west to home
Rooms
Other Rooms Guest Qtrs-Sep Entrn, Loft, Great Room
Master Bedroom Upstairs
Den/Bedroom Plus 8
Separate Den/Office Y
Interior
Interior Features High Speed Internet, Granite Counters, Double Vanity, Upstairs, Eat-in Kitchen, 9+ Flat Ceilings, Vaulted Ceiling(s), Kitchen Island, Pantry, Full Bth Master Bdrm, Separate Shwr & Tub
Heating Natural Gas, Ceiling
Cooling Central Air, Ceiling Fan(s), Programmable Thmstat
Flooring Carpet, Tile
Window Features Low-Emissivity Windows,Dual Pane,ENERGY STAR Qualified Windows,Vinyl Frame
SPA None
Exterior
Parking Features RV Access/Parking, RV Gate, Garage Door Opener, Direct Access
Garage Spaces 3.0
Garage Description 3.0
Fence Block
Pool None
Community Features Playground, Biking/Walking Path
Utilities Available APS
Roof Type Tile
Porch Covered Patio(s)
Total Parking Spaces 3
Private Pool No
Building
Lot Description Sprinklers In Rear, Sprinklers In Front, Corner Lot, Desert Back, Desert Front, Auto Timer H2O Front, Auto Timer H2O Back
Story 2
Builder Name Horton
Sewer Public Sewer
Water City Water
Architectural Style Contemporary
New Construction No
Schools
Elementary Schools Luke Elementary School
Middle Schools L. Thomas Heck Middle School
High Schools Millennium High School
School District Agua Fria Union High School District
Others
HOA Name Capistrano HOA
HOA Fee Include Maintenance Grounds
Senior Community No
Tax ID 501-56-232
Ownership Fee Simple
Acceptable Financing Cash, Conventional, FHA, VA Loan
Horse Property N
Disclosures Agency Discl Req, Seller Discl Avail, Vicinity of an Airport
Possession Close Of Escrow
Listing Terms Cash, Conventional, FHA, VA Loan
Financing Conventional
Read Less
Want to know what your home might be worth? Contact us for a FREE valuation!

Our team is ready to help you sell your home for the highest possible price ASAP

Copyright 2025 Arizona Regional Multiple Listing Service, Inc. All rights reserved.
Bought with HomeFinder Hub Realty






