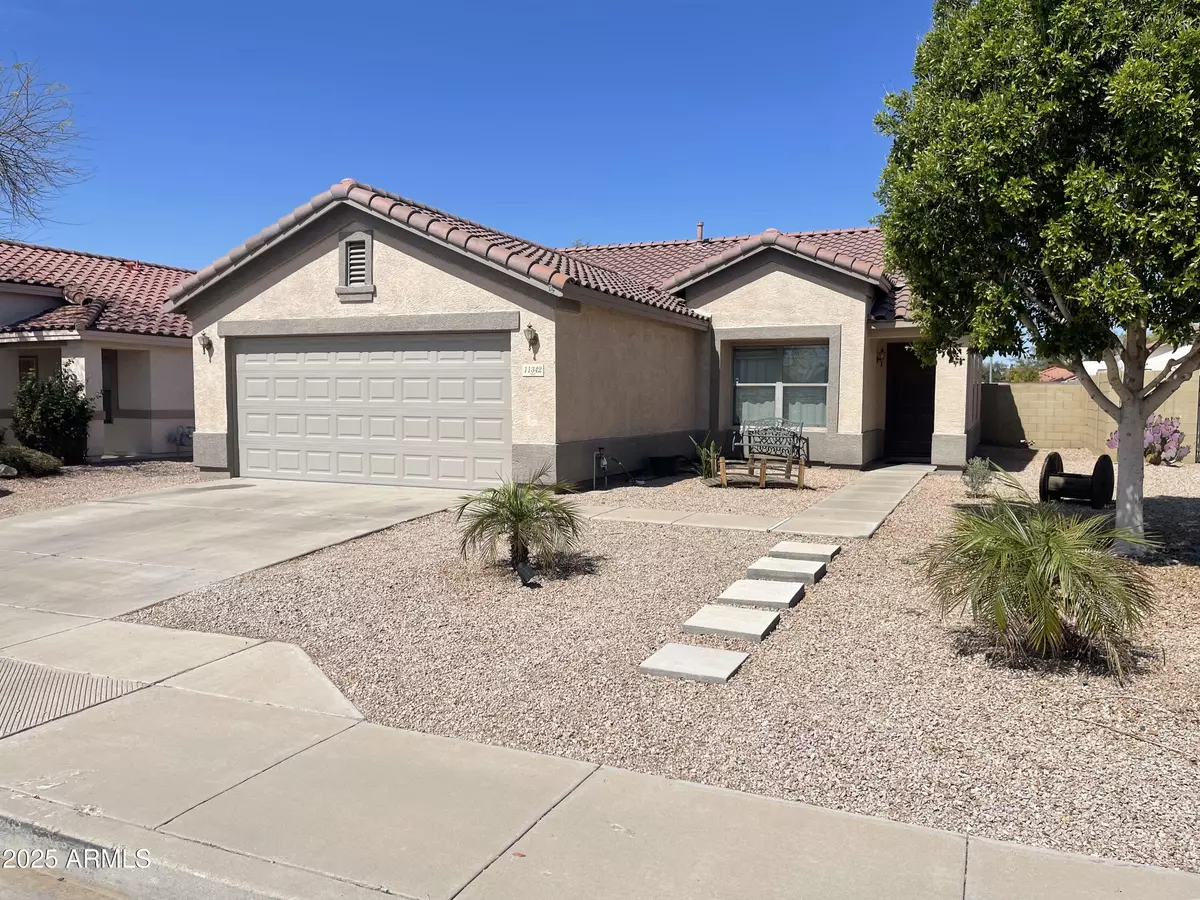$400,000
$409,900
2.4%For more information regarding the value of a property, please contact us for a free consultation.
11342 E QUEENSBOROUGH Avenue Mesa, AZ 85212
3 Beds
2 Baths
1,225 SqFt
Key Details
Sold Price $400,000
Property Type Single Family Home
Sub Type Single Family Residence
Listing Status Sold
Purchase Type For Sale
Square Footage 1,225 sqft
Price per Sqft $326
Subdivision Mountain Ranch Unit 1
MLS Listing ID 6834228
Sold Date 05/22/25
Bedrooms 3
HOA Fees $62/mo
HOA Y/N Yes
Year Built 2001
Annual Tax Amount $955
Tax Year 2024
Lot Size 5,912 Sqft
Acres 0.14
Property Sub-Type Single Family Residence
Source Arizona Regional Multiple Listing Service (ARMLS)
Property Description
This a very nice move in ready home in the Mountain Ranch neighborhood. 3 bedrooms, 2 bath. Fresh paint inside. 18 inch tile in the great room and kitchen. Wood laminate in bedrooms. Inside laundry includes washer and dryer. Sprinkler system front and rear has been completely refurbished. New garage door.Has a 220 outlet in the garage for a future charging station. 2 parks within walking distance. Enjoy the playground equipment and the basketball court also with a walking/bike path throughout the neighborhood.
Location
State AZ
County Maricopa
Community Mountain Ranch Unit 1
Direction From Signal Butte and Elliot go east on Elliot to Oxley, south on Oxley then right on Quensborough.
Rooms
Other Rooms Great Room
Den/Bedroom Plus 3
Separate Den/Office N
Interior
Interior Features High Speed Internet, Breakfast Bar, Pantry, Full Bth Master Bdrm, Laminate Counters
Heating Natural Gas
Cooling Central Air
Flooring Laminate, Tile
Fireplaces Type None
Fireplace No
Window Features Dual Pane
SPA None
Exterior
Parking Features Garage Door Opener, Direct Access
Garage Spaces 2.0
Garage Description 2.0
Fence Block
Pool None
Community Features Playground, Biking/Walking Path
Roof Type Tile
Porch Patio
Building
Lot Description Dirt Back, Gravel/Stone Front, Auto Timer H2O Front, Auto Timer H2O Back
Story 1
Builder Name KB Homes
Sewer Public Sewer
Water City Water
New Construction No
Schools
Elementary Schools Meridian
Middle Schools Highland Jr High School
High Schools Highland High School
School District Gilbert Unified District
Others
HOA Name Mountain Ranch HOA
HOA Fee Include Maintenance Grounds
Senior Community No
Tax ID 304-33-416
Ownership Fee Simple
Acceptable Financing Cash, Conventional, FHA, VA Loan
Horse Property N
Listing Terms Cash, Conventional, FHA, VA Loan
Financing FHA
Read Less
Want to know what your home might be worth? Contact us for a FREE valuation!

Our team is ready to help you sell your home for the highest possible price ASAP

Copyright 2025 Arizona Regional Multiple Listing Service, Inc. All rights reserved.
Bought with Keller Williams Integrity First





