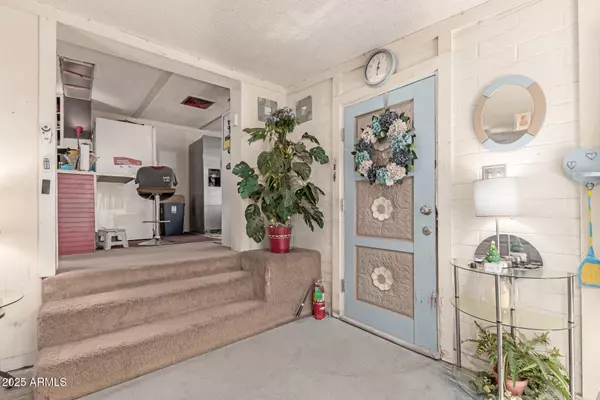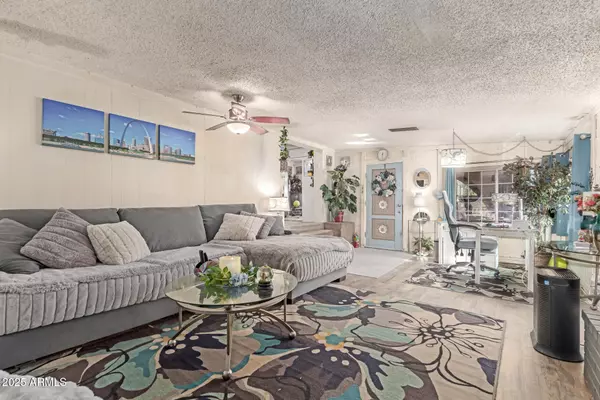$180,000
$225,000
20.0%For more information regarding the value of a property, please contact us for a free consultation.
13214 N 19TH Way Phoenix, AZ 85022
2 Beds
1.5 Baths
1,400 SqFt
Key Details
Sold Price $180,000
Property Type Mobile Home
Sub Type Mfg/Mobile Housing
Listing Status Sold
Purchase Type For Sale
Square Footage 1,400 sqft
Price per Sqft $128
Subdivision Hacienda Del Sol 1
MLS Listing ID 6799695
Sold Date 02/14/25
Bedrooms 2
HOA Y/N No
Originating Board Arizona Regional Multiple Listing Service (ARMLS)
Year Built 1966
Annual Tax Amount $519
Tax Year 2024
Lot Size 4,884 Sqft
Acres 0.11
Property Sub-Type Mfg/Mobile Housing
Property Description
Sweeping Valley Views! Charming and private enclosed front deck! This very unique home is a combination of an older 350 sqft manufactured home, plus an added 750 sqft block addition and a 300 sqft framed bonus room! The block additions includes a huge great room, owner's suite and 1/2 bath. Step up to the kitchen, dining area and back to the full remodeled bath, bedroom, and a bonus room and laundry. New Windows! This home is so charming and unique, you must see it to appreciate it. Large yard with Fruit Trees and Native shrubs/Cactus. Some cosmetic remodeling and repairs are needed. Seller may carry with 50% down
Location
State AZ
County Maricopa
Community Hacienda Del Sol 1
Rooms
Other Rooms Great Room, BonusGame Room
Master Bedroom Split
Den/Bedroom Plus 3
Separate Den/Office N
Interior
Interior Features Breakfast Bar, Vaulted Ceiling(s), Pantry, High Speed Internet, Laminate Counters
Heating Electric
Cooling Ceiling Fan(s), Refrigeration
Flooring Carpet, Laminate, Vinyl, Tile
Fireplaces Number 1 Fireplace
Fireplaces Type 1 Fireplace, Living Room
Fireplace Yes
Window Features Dual Pane
SPA None
Exterior
Exterior Feature Private Yard, Storage
Carport Spaces 1
Fence Block
Pool None
Amenities Available None
View City Lights, Mountain(s)
Roof Type See Remarks
Private Pool No
Building
Lot Description Desert Front, Natural Desert Back, Dirt Back
Story 1
Builder Name UNKNOWN
Sewer Public Sewer
Water City Water
Structure Type Private Yard,Storage
New Construction No
Schools
Elementary Schools Hidden Hills Elementary School
Middle Schools Shea Middle School
High Schools Shadow Mountain High School
School District Paradise Valley Unified District
Others
HOA Fee Include No Fees
Senior Community No
Tax ID 166-15-003-F
Ownership Fee Simple
Acceptable Financing Owner May Carry
Horse Property N
Listing Terms Owner May Carry
Financing Cash
Read Less
Want to know what your home might be worth? Contact us for a FREE valuation!

Our team is ready to help you sell your home for the highest possible price ASAP

Copyright 2025 Arizona Regional Multiple Listing Service, Inc. All rights reserved.
Bought with eXp Realty





