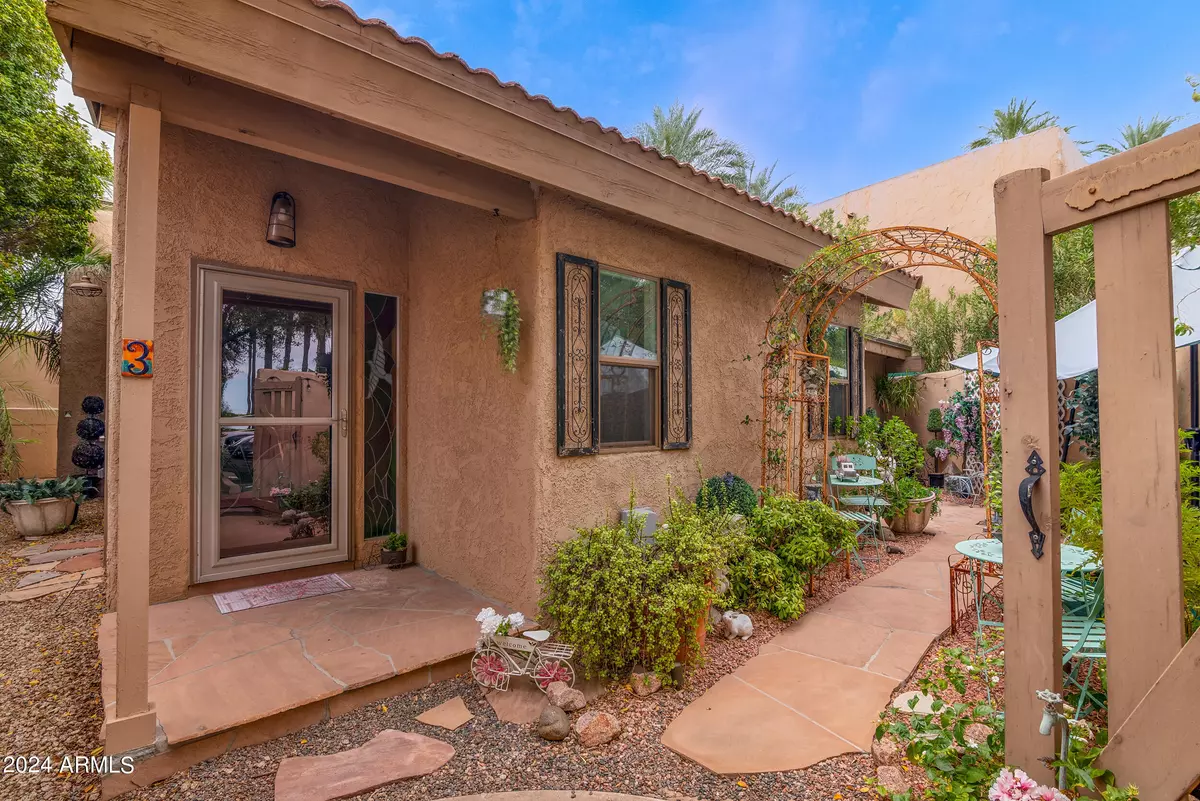$452,000
$487,900
7.4%For more information regarding the value of a property, please contact us for a free consultation.
4540 N 44th Street #3 Phoenix, AZ 85018
1 Bed
1 Bath
1,100 SqFt
Key Details
Sold Price $452,000
Property Type Single Family Home
Sub Type Patio Home
Listing Status Sold
Purchase Type For Sale
Square Footage 1,100 sqft
Price per Sqft $410
Subdivision Palma Viva Condominiums Replat
MLS Listing ID 6742920
Sold Date 11/26/24
Style Spanish
Bedrooms 1
HOA Fees $407/mo
HOA Y/N Yes
Originating Board Arizona Regional Multiple Listing Service (ARMLS)
Year Built 1979
Annual Tax Amount $1,398
Tax Year 2023
Lot Size 1,288 Sqft
Acres 0.03
Property Description
Welcome to your dream home! Nestled in the serene, well-maintained community of Palma Viva, this one-of-a-kind, 1-bedroom, 1-bathroom patio home effortlessly blends comfort with style. Perfect for those who appreciate artful design and thoughtful details, this home is an oasis of tranquility and creativity.
As you step inside, you're greeted by an open-concept living space that boasts high ceilings and an abundance of natural light. The beautiful finishes throughout, from the custom red cedar plank on the walls and ceilings, to the hand-painted accents, give this home a unique charm that's both inviting and inspiring.
The main floor features a cozy bedroom with ample closet space and an adjacent full bathroom, complete with modern fixtures, tasteful tilework, garden views, jacuzzi Welcome to your dream home! Nestled in the serene, well-maintained community of Palma Viva, this one-of-a-kind, 1-bedroom, 1-bathroom patio home effortlessly blends comfort with style. Perfect for those who appreciate artful design and thoughtful details, this home is an oasis of tranquility and creativity.
As you step inside, you're greeted by an open-concept living space that boasts high ceilings and an abundance of natural light. The beautiful finishes throughout, from the custom red cedar plank on the walls and ceilings, to the hand-painted accents, give this home a unique charm that's both inviting and inspiring.
The main floor features a cozy bedroom with ample closet space and an adjacent full bathroom, complete with modern fixtures, tasteful tilework, garden views, jacuzzi tub, and beautiful walk-in glass shower. The kitchen is a chef's delight, equipped with matching Bosch appliances, aesthetic chiseled edge stone countertops, and custom hand finished cabinets. The dining room is just off of the kitchen and flows seamlessly into the living room, creating a perfect setting for both relaxation and entertaining.
One of the many highlights of this home is the versatile attic loft, which can be used as a reading sanctuary or additional storage. The loft adds a creative touch to the home, making it ideal for those who need a little extra room to work with.
Step outside to your private flag stone patio, where you can enjoy your morning coffee or unwind after a long day. The outdoor space is perfect for creative inspiration, dining al fresco, or simply soaking up the sun.
Offered unfurnished or furnished, this home is ready for you to move in and start living your best life. Every piece of furniture has been carefully selected to complement the home's artistic ambiance, ensuring that you'll feel right at home from the moment you walk in the door.
Don't miss the opportunity to make this unique patio home your own!
Location
State AZ
County Maricopa
Community Palma Viva Condominiums Replat
Direction Heading north on 44th st from Campbell, take the first left into Palma Viva and follow the parking lot to the right and it will be the 3rd unit on the right.
Rooms
Other Rooms Family Room
Den/Bedroom Plus 2
Separate Den/Office Y
Interior
Interior Features Breakfast Bar, Furnished(See Rmrks), Vaulted Ceiling(s), Full Bth Master Bdrm, Separate Shwr & Tub, Tub with Jets, High Speed Internet
Heating Electric
Cooling Refrigeration
Flooring Tile
Fireplaces Number No Fireplace
Fireplaces Type None
Fireplace No
SPA None
Exterior
Exterior Feature Patio, Private Yard, Storage
Parking Features Unassigned
Fence Block, Wrought Iron, Wood
Pool None
Community Features Community Spa Htd, Community Spa, Community Pool Htd, Community Pool
Amenities Available Management
Roof Type Tile,Built-Up
Private Pool No
Building
Lot Description Desert Front
Story 1
Builder Name Award Winning Developer
Sewer Public Sewer
Water City Water
Architectural Style Spanish
Structure Type Patio,Private Yard,Storage
New Construction No
Schools
Elementary Schools Hopi Elementary School
Middle Schools Ingleside Middle School
High Schools Arcadia High School
School District Scottsdale Unified District
Others
HOA Name Trust Management Co.
HOA Fee Include Insurance,Sewer,Maintenance Grounds,Street Maint,Trash,Water,Maintenance Exterior
Senior Community No
Tax ID 171-20-117
Ownership Fee Simple
Acceptable Financing Conventional
Horse Property N
Listing Terms Conventional
Financing Conventional
Read Less
Want to know what your home might be worth? Contact us for a FREE valuation!

Our team is ready to help you sell your home for the highest possible price ASAP

Copyright 2025 Arizona Regional Multiple Listing Service, Inc. All rights reserved.
Bought with HomeSmart





