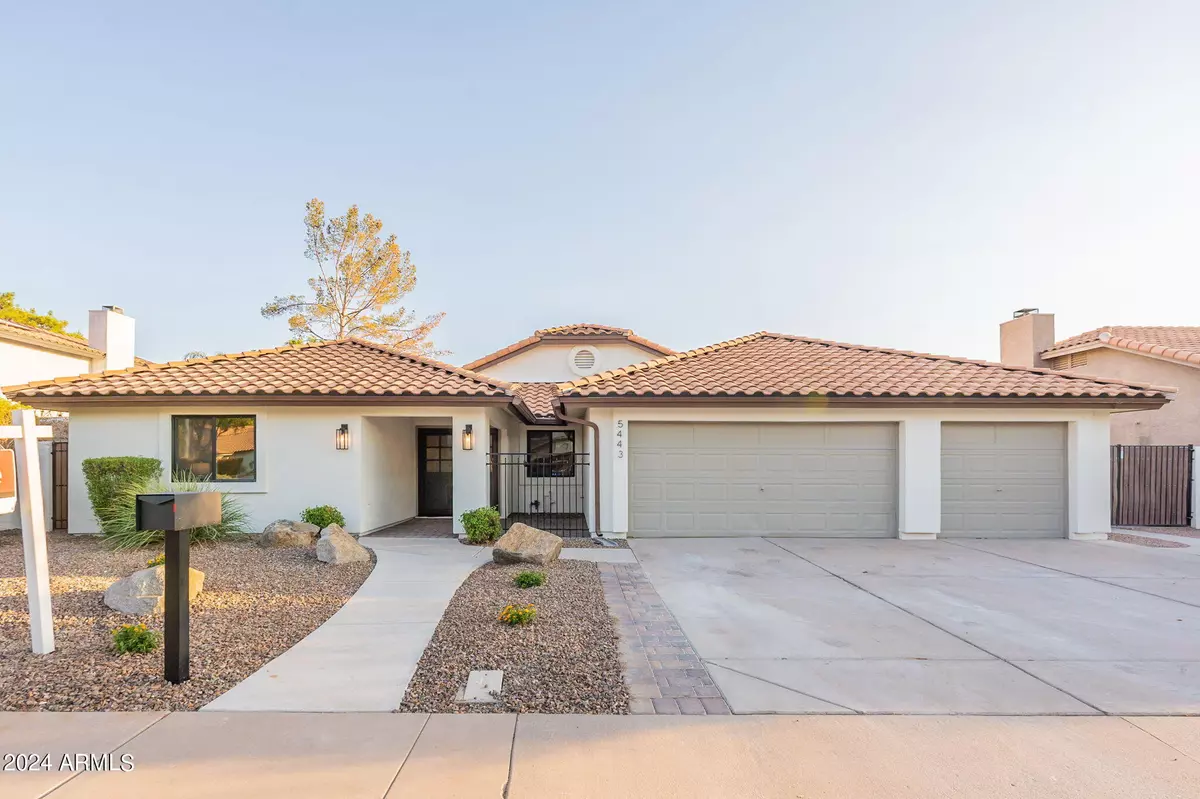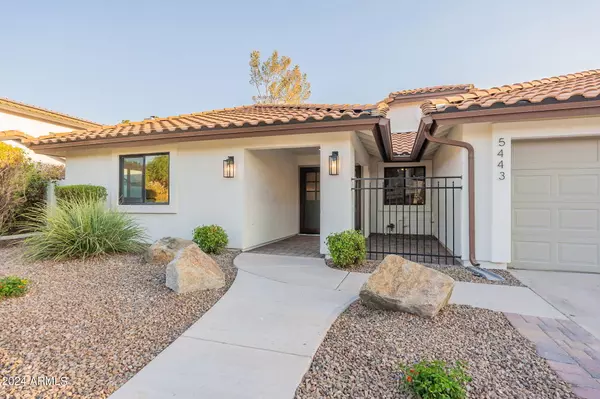$1,249,990
$1,249,990
For more information regarding the value of a property, please contact us for a free consultation.
5443 E GROVERS Avenue Scottsdale, AZ 85254
4 Beds
3.5 Baths
3,011 SqFt
Key Details
Sold Price $1,249,990
Property Type Single Family Home
Sub Type Single Family - Detached
Listing Status Sold
Purchase Type For Sale
Square Footage 3,011 sqft
Price per Sqft $415
Subdivision Arabian Views
MLS Listing ID 6766346
Sold Date 11/15/24
Style Contemporary,Ranch
Bedrooms 4
HOA Y/N No
Originating Board Arizona Regional Multiple Listing Service (ARMLS)
Year Built 1989
Annual Tax Amount $3,785
Tax Year 2023
Lot Size 10,044 Sqft
Acres 0.23
Property Description
Come fall in love with this gorgeous, fully remodeled home located in the highly sought-after zip code of 85254. This conveniently located 4 bedroom, 3.5 bath, with attached 3 car garage is move-in ready. No expense was spared on this entertainer's dream home and it shows! The moment you walk in you will notice the open floor plan with soaring vaulted ceilings and all new LED lighting that will light your every step. Right when you walk in you will notice the gorgeous engineered hardwood floors. Wander your eyes a bit further forward and there is an extremely large open chefs' kitchen that boasts soft close white and natural wood shaker cabinets with champagne bronze and black hardware, brand new stainless steel appliances, porcelain tile backsplash, a custom vent hood for a 30in range, new quartz countertops, and a huge island breakfast bar with plenty of seating and ample storage for everything an entertainer/chef needs. Everything has been modernized in this beautiful remodeled home. From the new engineered hardwood flooring and bedroom carpets to the completely remodeled bathrooms with modernized shaker vanities and elegant porcelain tile. This home has all new energy efficient windows, completely new roof underlayment, new Delta plumbing fixtures, and new lights and switches. Open the brand new 12 ft 4 panel back sliding doors and walk out to your own private desert oasis featuring a gorgeous newly finished sparkling pool and spa. The yard has a mix of mature palms, artificial grass and new desert rock with new automatic irrigation lines/system to water the mature trees and plants. Other upgrades include brand new interior and exterior doors & trim throughout, interior and exterior paint, smooth stucco on the house, his and her closets in the primary bedroom, new hot water heater, gorgeous fixtures, and so much more. Don't miss-out on the chance to own the best house in the neighborhood as it won't last long.
Location
State AZ
County Maricopa
Community Arabian Views
Direction Use GPS
Rooms
Den/Bedroom Plus 4
Separate Den/Office N
Interior
Interior Features Eat-in Kitchen, Vaulted Ceiling(s), Kitchen Island, Double Vanity, Full Bth Master Bdrm, Separate Shwr & Tub
Heating Electric
Cooling Refrigeration, Programmable Thmstat, Ceiling Fan(s)
Flooring Carpet, Tile, Wood
Fireplaces Number 1 Fireplace
Fireplaces Type 1 Fireplace
Fireplace Yes
Window Features Dual Pane,ENERGY STAR Qualified Windows,Low-E
SPA None
Exterior
Exterior Feature Gazebo/Ramada, Patio, Storage
Garage Spaces 3.0
Garage Description 3.0
Fence Block
Pool Private
Amenities Available None
Roof Type Tile,Rolled/Hot Mop
Private Pool Yes
Building
Lot Description Desert Back, Desert Front, Synthetic Grass Back, Auto Timer H2O Front, Auto Timer H2O Back
Story 1
Builder Name unk
Sewer Public Sewer
Water City Water
Architectural Style Contemporary, Ranch
Structure Type Gazebo/Ramada,Patio,Storage
New Construction No
Schools
Elementary Schools Copper Canyon Elementary School
Middle Schools Sunrise Middle School
High Schools Horizon High School
School District Paradise Valley Unified District
Others
HOA Fee Include No Fees
Senior Community No
Tax ID 215-11-166
Ownership Fee Simple
Acceptable Financing Conventional, 1031 Exchange, VA Loan
Horse Property N
Listing Terms Conventional, 1031 Exchange, VA Loan
Financing Conventional
Special Listing Condition Owner/Agent
Read Less
Want to know what your home might be worth? Contact us for a FREE valuation!

Our team is ready to help you sell your home for the highest possible price ASAP

Copyright 2024 Arizona Regional Multiple Listing Service, Inc. All rights reserved.
Bought with Realty ONE Group






