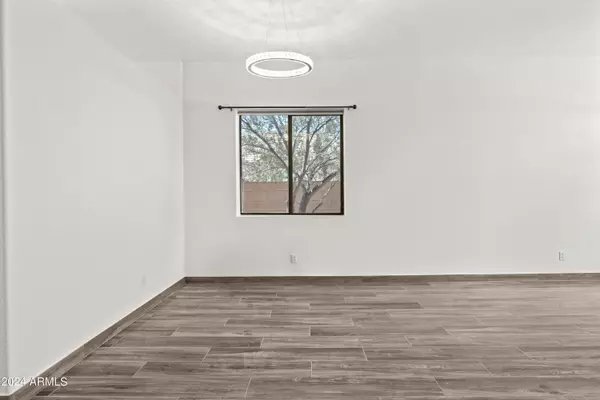$589,000
$589,000
For more information regarding the value of a property, please contact us for a free consultation.
4247 E TETHER Trail Phoenix, AZ 85050
3 Beds
2 Baths
1,705 SqFt
Key Details
Sold Price $589,000
Property Type Single Family Home
Sub Type Single Family - Detached
Listing Status Sold
Purchase Type For Sale
Square Footage 1,705 sqft
Price per Sqft $345
Subdivision Tatum Highlands Parcel 20
MLS Listing ID 6752291
Sold Date 10/04/24
Style Santa Barbara/Tuscan
Bedrooms 3
HOA Fees $40/qua
HOA Y/N Yes
Originating Board Arizona Regional Multiple Listing Service (ARMLS)
Year Built 1996
Annual Tax Amount $2,691
Tax Year 2023
Lot Size 5,516 Sqft
Acres 0.13
Property Description
This beautifully updated 3-bedroom, 2-bathroom home offering the perfect blend of style, comfort, and convenience. Step inside to find beautiful easy maintainence porcelain tile flooring, complemented by fresh interior paint that brightens every room. The spacious kitchen is a chef's delight, featuring stainless steel appliances, sleek granite countertops, and ample storage space.
The family room boasts built-in floating entertainment shelving, perfect for showcasing your media setup or décor. The primary bedroom is a true retreat, offering a large walk-in closet and private bathroom with dual sinks, granite counters, a separate tub, and shower.
Step outside to enjoy your sparkling private pool, where you'll appreciate the added privacy of having no direct neighbors behind you! The outdoor space is further enhanced by a brand-new patio roof, providing a perfect spot for relaxation or entertaining.
Additional upgrades include a new washer and dryer, a Tesla charger in the garage, new ceiling fans and light fixtures, and a new pool motor filter. This home is move-in ready and waiting for you to make it your own!
Location
State AZ
County Maricopa
Community Tatum Highlands Parcel 20
Direction North on Tatum Blvd, Turn left (west) onto E Jomax Rd, Turn left (south) onto N 42nd Way, Turn right onto E Tether Trail - home immediately on your left!
Rooms
Other Rooms Family Room
Master Bedroom Downstairs
Den/Bedroom Plus 3
Separate Den/Office N
Interior
Interior Features Master Downstairs, Breakfast Bar, 9+ Flat Ceilings, No Interior Steps, Soft Water Loop, Pantry, Double Vanity, Full Bth Master Bdrm, Separate Shwr & Tub, High Speed Internet
Heating Natural Gas
Cooling Refrigeration, Programmable Thmstat, Ceiling Fan(s)
Flooring Carpet, Tile
Fireplaces Number No Fireplace
Fireplaces Type None
Fireplace No
Window Features Sunscreen(s),Dual Pane
SPA None
Exterior
Exterior Feature Covered Patio(s), Misting System
Parking Features Dir Entry frm Garage, Electric Door Opener
Garage Spaces 2.0
Garage Description 2.0
Fence Block, Wrought Iron
Pool Private
Community Features Playground, Biking/Walking Path
Amenities Available Management
View Mountain(s)
Roof Type Tile
Private Pool Yes
Building
Lot Description Desert Back, Desert Front, Gravel/Stone Front, Gravel/Stone Back
Story 1
Builder Name US Home Corp
Sewer Public Sewer
Water City Water
Architectural Style Santa Barbara/Tuscan
Structure Type Covered Patio(s),Misting System
New Construction No
Schools
Elementary Schools Wildfire Elementary School
Middle Schools Explorer Middle School
High Schools Pinnacle High School
School District Paradise Valley Unified District
Others
HOA Name Tatum Highlands
HOA Fee Include Maintenance Grounds
Senior Community No
Tax ID 212-09-673
Ownership Fee Simple
Acceptable Financing Conventional, FHA, VA Loan
Horse Property N
Listing Terms Conventional, FHA, VA Loan
Financing Conventional
Read Less
Want to know what your home might be worth? Contact us for a FREE valuation!

Our team is ready to help you sell your home for the highest possible price ASAP

Copyright 2025 Arizona Regional Multiple Listing Service, Inc. All rights reserved.
Bought with Weichert, Realtors - Courtney Valleywide





