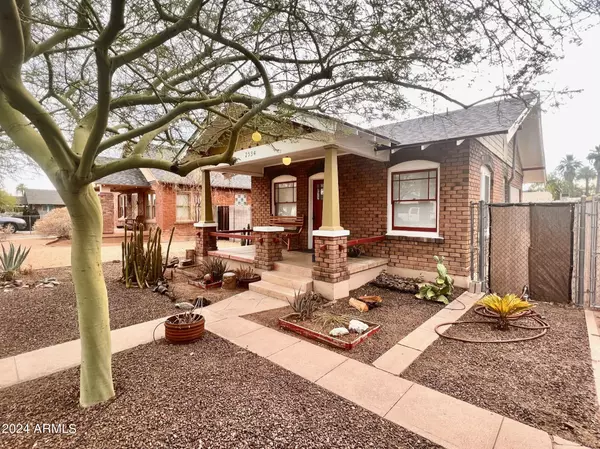$460,000
$450,000
2.2%For more information regarding the value of a property, please contact us for a free consultation.
2534 N DAYTON Street Phoenix, AZ 85006
2 Beds
1 Bath
943 SqFt
Key Details
Sold Price $460,000
Property Type Single Family Home
Sub Type Single Family - Detached
Listing Status Sold
Purchase Type For Sale
Square Footage 943 sqft
Price per Sqft $487
Subdivision Coronado
MLS Listing ID 6742243
Sold Date 10/01/24
Style Other (See Remarks)
Bedrooms 2
HOA Y/N No
Originating Board Arizona Regional Multiple Listing Service (ARMLS)
Year Built 1935
Annual Tax Amount $1,606
Tax Year 2023
Lot Size 6,804 Sqft
Acres 0.16
Property Description
HUGE INVESTMENT just performed by the seller on this adorable 2 bedroom, 1 bath red brick classic bungalow in the heart of Coronado neighborhood. The seller has completely replaced both the HVAC unit and the roof (with decking!), both of which carry warranties that convey to the buyer. Additionally, numerous extra upgrades were made, but the charm of the historic home, including the classic front porch stoop, original oak wood flooring, fireplace with mantle (sold as-is) sash windows, built-ins GALORE, cast iron tub, and 1950s time capsule kitchen are all intact. Additional features include the laundry room rear screened porch, additional bonus room basement (with vertical clearance), and large blank slate lot ready to shape how the buyer prefers, including space to build a guest house, or exterior art studio/office. Out-building is storage, conveys as-is, but sets a precedent with the city as to what can be built on the lot (makes permitting a new dwelling easier)! This beautiful, light-filled starter bungalow is even more charming in person. Don't miss it!!
Location
State AZ
County Maricopa
Community Coronado
Direction From 7th St and Thomas, head south on 7th St then turn left (east) on Virginia Ave. Head east on Virginia, then make a right (south) on Dayton. Home is on the right (west) side of the road.
Rooms
Basement Partial
Den/Bedroom Plus 2
Ensuite Laundry WshrDry HookUp Only
Separate Den/Office N
Interior
Interior Features See Remarks, High Speed Internet
Laundry Location WshrDry HookUp Only
Heating Electric
Cooling Refrigeration, Ceiling Fan(s)
Flooring Tile, Wood
Fireplaces Type Other (See Remarks)
Window Features Wood Frames
SPA None
Laundry WshrDry HookUp Only
Exterior
Exterior Feature Covered Patio(s), Private Yard, Storage
Fence Other, Block
Pool None
Community Features Community Pool, Historic District, Playground, Biking/Walking Path
Amenities Available None
Waterfront No
Roof Type Composition
Private Pool No
Building
Lot Description Alley, Desert Front, Grass Back, Auto Timer H2O Front
Story 1
Builder Name Historic
Sewer Public Sewer
Water City Water
Architectural Style Other (See Remarks)
Structure Type Covered Patio(s),Private Yard,Storage
Schools
Elementary Schools Emerson Elementary School
Middle Schools Phoenix Prep Academy
High Schools North High School
School District Phoenix Union High School District
Others
HOA Fee Include No Fees
Senior Community No
Tax ID 117-27-046
Ownership Fee Simple
Acceptable Financing Conventional
Horse Property N
Listing Terms Conventional
Financing Conventional
Read Less
Want to know what your home might be worth? Contact us for a FREE valuation!

Our team is ready to help you sell your home for the highest possible price ASAP

Copyright 2024 Arizona Regional Multiple Listing Service, Inc. All rights reserved.
Bought with Berkshire Hathaway HomeServices Arizona Properties






