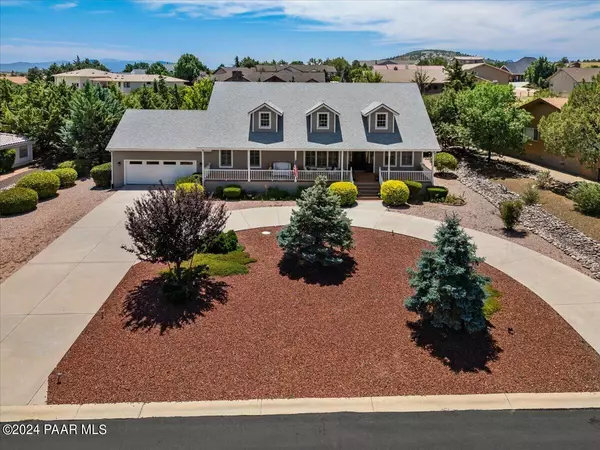$771,400
$759,000
1.6%For more information regarding the value of a property, please contact us for a free consultation.
1110 Fawn LN #4 Prescott, AZ 86305
3 Beds
2 Baths
2,472 SqFt
Key Details
Sold Price $771,400
Property Type Single Family Home
Sub Type Site Built Single Family
Listing Status Sold
Purchase Type For Sale
Square Footage 2,472 sqft
Price per Sqft $312
Subdivision Longview Estates
MLS Listing ID 1066357
Sold Date 09/26/24
Style Cottage,Other,Ranch
Bedrooms 3
Three Quarter Bath 2
HOA Fees $4/ann
HOA Y/N true
Originating Board paar
Year Built 2000
Annual Tax Amount $2,070
Tax Year 2023
Lot Size 0.530 Acres
Acres 0.53
Property Description
Williamson Valley Farmhouse Longview Estates near downtown & shopping. Enjoy sunsets/sunrises while sitting on your huge brick front porch w/long distance views. 2,472 livable sq. ft., 3 bedroom, 2 baths, oversized 27' deep 2 car garage on .53 acre. Live on 1 level, enter large foyer to great room, includes split floor plan, Viking gas range w/pot filler, wall oven, microwave, 12'+ long center island w/pendant lighting & farm sink, breakfast nook, walk-in pantry, laundry room with sink, office/craft room. Enjoy warm modern electric fireplace on chilly days. Plantation shutters throughout. Family room takes you back to covered porch with gas stub for BBQ, beautifully landscaped and terraced, fenced backyard, gardens & fruit trees. RV hookups water/sewer on side & power inside garage.
Location
State AZ
County Yavapai
Rooms
Other Rooms Family Room, Great Room, Laundry Room, Office, Other - See Remarks, Storage
Basement Crawl Space, Piers, Stem Wall
Interior
Interior Features Air Purifier, Ceiling Fan(s), Central Vacuum, Eat-in Kitchen, Fireplace-Insert, Formal Dining, Garage Door Opener(s), Granite Counters, Kitchen Island, Live on One Level, Master On Main, Raised Ceilings 9+ft, Rev Osmosis System, Skylight(s), Smoke Detector(s), Utility Sink, Walk-In Closet(s), Wash/Dry Connection
Heating Forced Air Gas, Natural Gas
Cooling Ceiling Fan(s), Central Air
Flooring Tile, Wood
Appliance Built-In Gas Oven, Dishwasher, Disposal, Gas Range, Microwave, Refrigerator, See Remarks, Water Softener Owned
Exterior
Exterior Feature Covered Deck, Dog Run, Driveway Circular, Driveway Concrete, Fence - Backyard, Landscaping-Front, Landscaping-Rear, Porch-Covered, Screens/Sun Screens, Shed(s), Sprinkler/Drip
Garage Other, RV - Hookups, See Remarks
Garage Spaces 2.0
Utilities Available Service - 220v, Electricity On-Site, Natural Gas On-Site, Water - City, WWT - Septic Conv
View Granite Mountain, Mountain(s), SF Peaks
Roof Type Composition
Total Parking Spaces 2
Building
Story 1
Structure Type Wood Frame,Other,Stucco
Others
Acceptable Financing 1031 Exchange, Cash, Conventional, FHA, FMHA, Free & Clear, VA
Listing Terms 1031 Exchange, Cash, Conventional, FHA, FMHA, Free & Clear, VA
Read Less
Want to know what your home might be worth? Contact us for a FREE valuation!

Our team is ready to help you sell your home for the highest possible price ASAP
Bought with Keller Williams Arizona Realty






