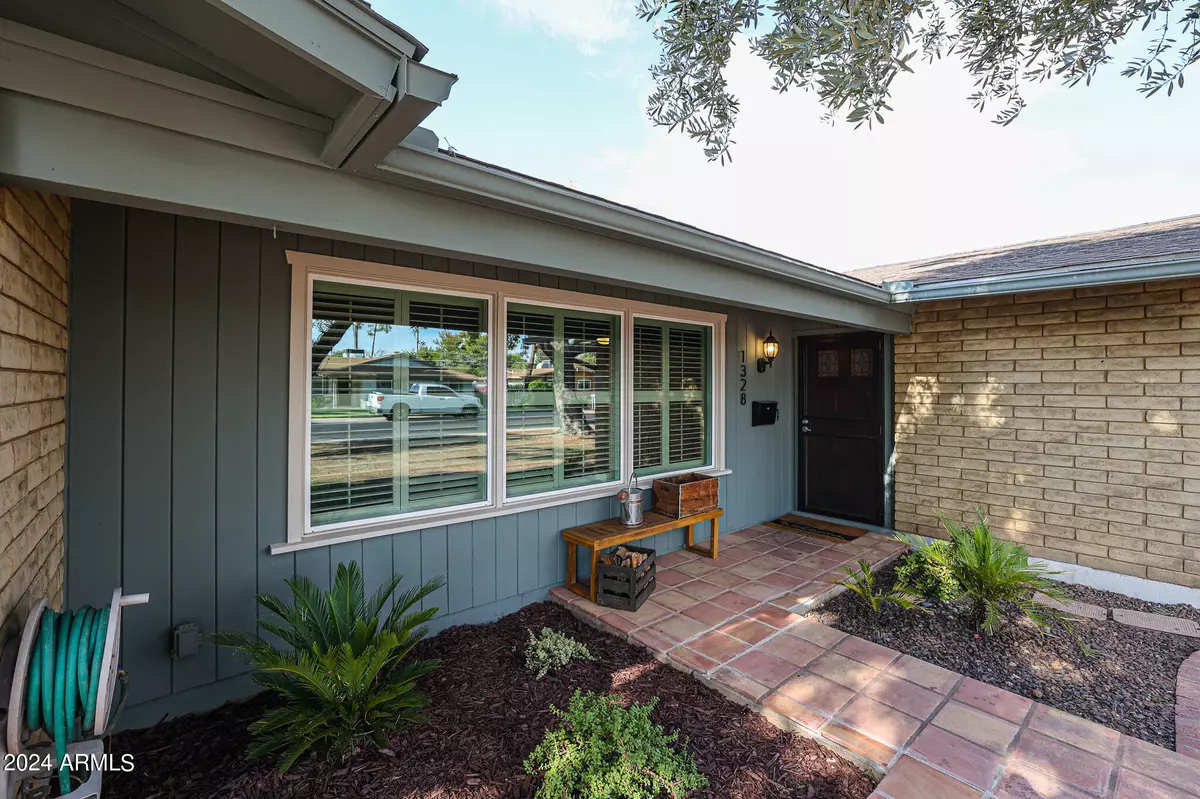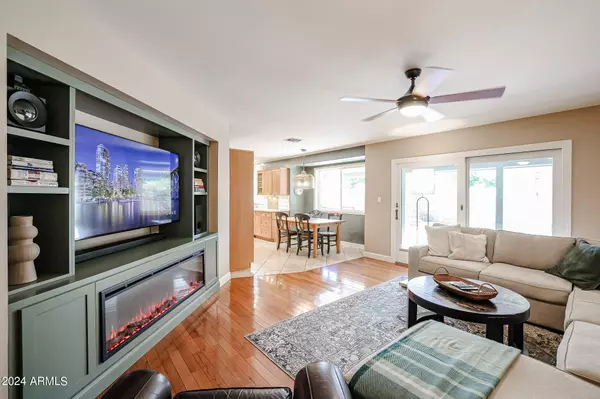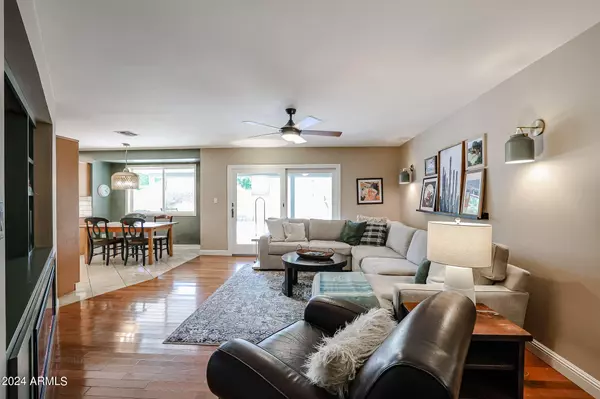$700,000
$725,000
3.4%For more information regarding the value of a property, please contact us for a free consultation.
1328 W GOLDEN Lane Phoenix, AZ 85021
3 Beds
1.75 Baths
2,177 SqFt
Key Details
Sold Price $700,000
Property Type Single Family Home
Sub Type Single Family Residence
Listing Status Sold
Purchase Type For Sale
Square Footage 2,177 sqft
Price per Sqft $321
Subdivision Sands Central
MLS Listing ID 6749219
Sold Date 09/24/24
Style Ranch
Bedrooms 3
HOA Y/N No
Year Built 1966
Annual Tax Amount $2,813
Tax Year 2023
Lot Size 9,823 Sqft
Acres 0.23
Property Sub-Type Single Family Residence
Source Arizona Regional Multiple Listing Service (ARMLS)
Property Description
Amazing upgraded 3 bedroom + office in quiet central Phoenix neighborhood. 2 car garage, new front yard irrigation system just installed to have lush green front & rear yards. Recently painted inside and out. Great kitchen with double ovens, granite countertops and stainless steel appliances. Water softener, washer, dryer and refrigerator convey. Fully remodeled bathroom off primary bedroom. Large covered patio leads to sparking pool surrounded by flagstone deck. Tasteful flooring package throughout, with hardwood floors in living, dining and family room. Custom built cabinet with fireplace in family room. Location, location, location! Great neighborhood in walking distance to Royal Palm Park. Shopping, restaurants and services all nearby.
Location
State AZ
County Maricopa
Community Sands Central
Direction North on 15th Avenue to Golden, East to home.
Rooms
Other Rooms Family Room
Den/Bedroom Plus 3
Separate Den/Office N
Interior
Interior Features Granite Counters, Double Vanity, 3/4 Bath Master Bdrm
Heating Electric
Cooling Central Air, Ceiling Fan(s), Window/Wall Unit
Flooring Carpet, Tile, Wood
Fireplaces Type None
Fireplace No
Appliance Electric Cooktop
SPA None
Exterior
Exterior Feature Storage
Parking Features Garage Door Opener
Garage Spaces 2.0
Garage Description 2.0
Fence Block
Pool Fenced
Roof Type Composition
Porch Covered Patio(s)
Building
Lot Description Sprinklers In Rear, Sprinklers In Front, Alley
Story 1
Builder Name Unknown
Sewer Public Sewer
Water City Water
Architectural Style Ranch
Structure Type Storage
New Construction No
Schools
Elementary Schools Richard E Miller School
Middle Schools Royal Palm Middle School
School District Glendale Union High School District
Others
HOA Fee Include No Fees
Senior Community No
Tax ID 158-18-061
Ownership Fee Simple
Acceptable Financing Cash, Conventional
Horse Property N
Listing Terms Cash, Conventional
Financing Cash
Read Less
Want to know what your home might be worth? Contact us for a FREE valuation!

Our team is ready to help you sell your home for the highest possible price ASAP

Copyright 2025 Arizona Regional Multiple Listing Service, Inc. All rights reserved.
Bought with Pro Star Realty





