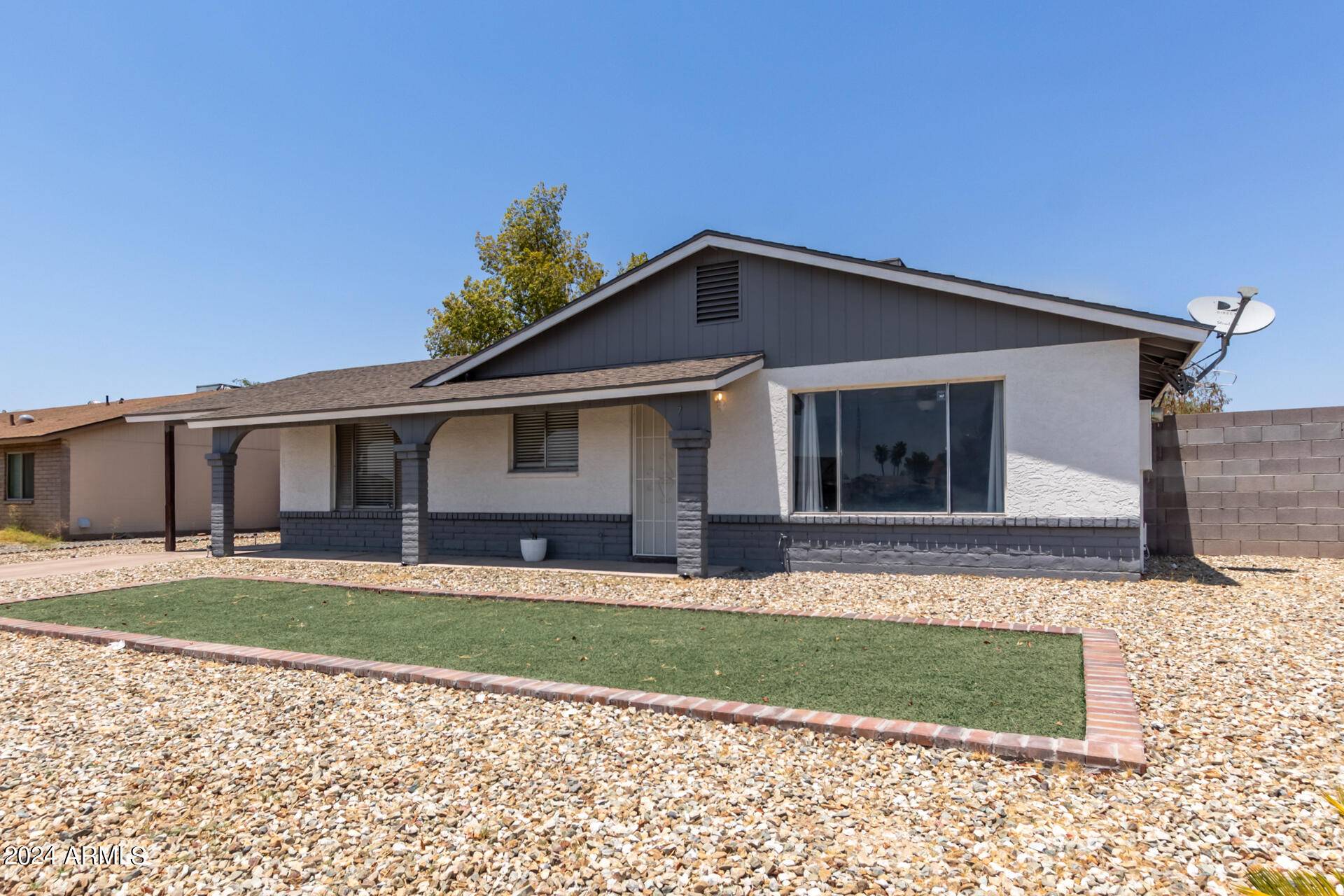$360,000
$360,000
For more information regarding the value of a property, please contact us for a free consultation.
7204 W MOUNTAIN VIEW Road Peoria, AZ 85345
3 Beds
2 Baths
1,312 SqFt
Key Details
Sold Price $360,000
Property Type Single Family Home
Sub Type Single Family Residence
Listing Status Sold
Purchase Type For Sale
Square Footage 1,312 sqft
Price per Sqft $274
Subdivision Suntown Unit 4
MLS Listing ID 6730516
Sold Date 07/31/24
Style Ranch
Bedrooms 3
HOA Y/N No
Year Built 1978
Annual Tax Amount $594
Tax Year 2023
Lot Size 7,410 Sqft
Acres 0.17
Property Sub-Type Single Family Residence
Source Arizona Regional Multiple Listing Service (ARMLS)
Property Description
Move-in ready! This is your chance to become the proud owner of this lovely 3-bedroom, 2-bathroom residence in Peoria! Be welcomed by an inviting interior showcasing gleaming wood-look flooring, a soothing color palette, and plenty of natural light. Spacious living/family rooms provide endless entertainment possibilities! The spotless kitchen is ready for you to cook delicious meals, offering stainless steel appliances, gray cabinetry, a pantry, and a peninsula complete with a breakfast bar for casual dining. The primary bedroom boasts a generously sized closet and a private bathroom for added comfort. Gather your loved ones in the charming backyard, featuring a cozy open patio and ample artificial turf area for entertaining! What's not to like? A deal like this won't last long!
Location
State AZ
County Maricopa
Community Suntown Unit 4
Direction Head south on N 75th Ave, Turn left onto W Mountain View Rd. Property will be on the left.
Rooms
Other Rooms Family Room
Master Bedroom Not split
Den/Bedroom Plus 3
Separate Den/Office N
Interior
Interior Features High Speed Internet, Breakfast Bar, 9+ Flat Ceilings, No Interior Steps, Pantry, 3/4 Bath Master Bdrm, Laminate Counters
Heating Electric
Cooling Central Air, Ceiling Fan(s)
Flooring Laminate
Fireplaces Type None
Fireplace No
SPA None
Laundry Wshr/Dry HookUp Only
Exterior
Exterior Feature Storage
Carport Spaces 1
Fence Block, Wood
Pool None
Community Features Playground, Biking/Walking Path
Roof Type Composition
Porch Patio
Building
Lot Description Dirt Back, Gravel/Stone Front, Synthetic Grass Frnt, Synthetic Grass Back
Story 1
Builder Name DESIGN MASTER HOMES
Sewer Public Sewer
Water City Water
Architectural Style Ranch
Structure Type Storage
New Construction No
Schools
Elementary Schools Ira A Murphy
Middle Schools Ira A Murphy
High Schools Centennial High School
School District Peoria Unified School District
Others
HOA Fee Include No Fees
Senior Community No
Tax ID 143-08-269
Ownership Fee Simple
Acceptable Financing Cash, Conventional, FHA, VA Loan
Horse Property N
Listing Terms Cash, Conventional, FHA, VA Loan
Financing FHA
Read Less
Want to know what your home might be worth? Contact us for a FREE valuation!

Our team is ready to help you sell your home for the highest possible price ASAP

Copyright 2025 Arizona Regional Multiple Listing Service, Inc. All rights reserved.
Bought with RE/MAX Desert Showcase





