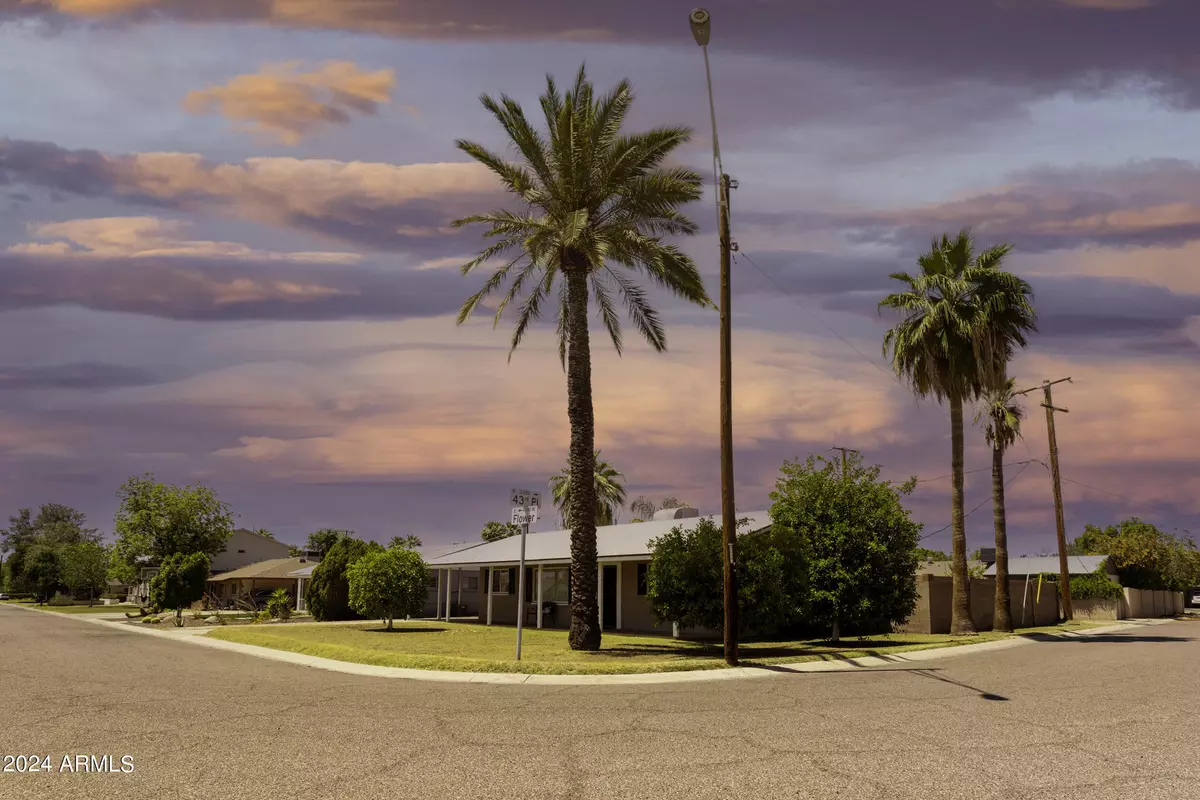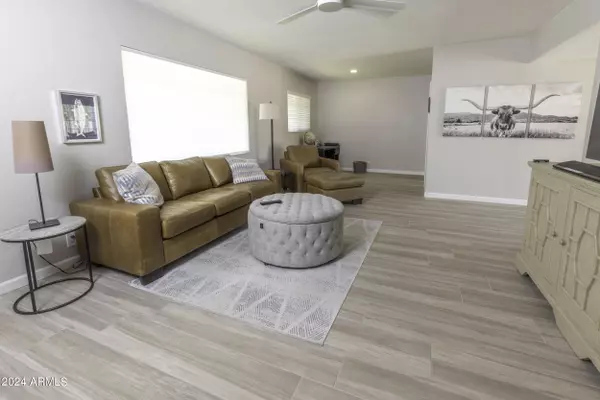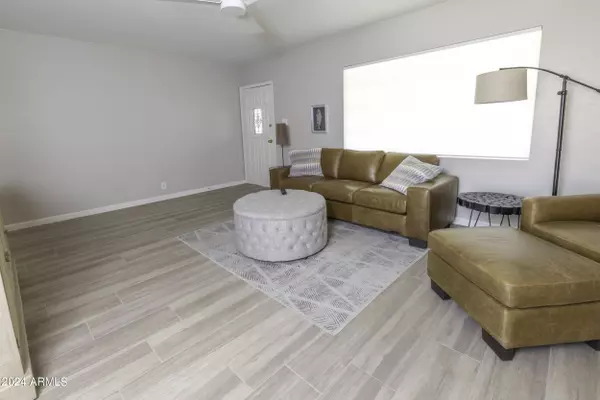$573,000
$599,999
4.5%For more information regarding the value of a property, please contact us for a free consultation.
4322 E FLOWER Street Phoenix, AZ 85018
2 Beds
1 Bath
1,310 SqFt
Key Details
Sold Price $573,000
Property Type Single Family Home
Sub Type Single Family - Detached
Listing Status Sold
Purchase Type For Sale
Square Footage 1,310 sqft
Price per Sqft $437
Subdivision Dennis Manor
MLS Listing ID 6701940
Sold Date 06/11/24
Style Ranch
Bedrooms 2
HOA Y/N No
Originating Board Arizona Regional Multiple Listing Service (ARMLS)
Year Built 1954
Annual Tax Amount $1,573
Tax Year 2023
Lot Size 7,057 Sqft
Acres 0.16
Property Description
Come embrace the quintessential Arcadia Lite lifestyle! This delightful and recently updated ranch-style classic will welcome you home with its spacious interior boasting a formal living and a cozy family room connected to an open-concept kitchen.
Step inside to discover wood looking tile floors throughout, complemented by granite counters, updated stainless steel appliances, and ample cabinetry in the kitchen. Two generously-sized bedrooms and a retro-chic bathroom add to the home's irresistible charm. A bonus awaits with a refreshing pool perfect for those sunny summer days.
Nestled amidst award-winning schools, and just moments away from all the conveniences you could desire. Don't wait to make this beautiful move-in-ready home yours today!
Location
State AZ
County Maricopa
Community Dennis Manor
Direction From N 40th St head E on Osborn Rd to N 42nd St head S to E Flower St to property on the corner of E Flower and 43rd Pl
Rooms
Master Bedroom Not split
Den/Bedroom Plus 2
Separate Den/Office N
Interior
Interior Features Eat-in Kitchen, Breakfast Bar, Granite Counters
Heating Natural Gas
Cooling Refrigeration
Flooring Tile
Fireplaces Number No Fireplace
Fireplaces Type None
Fireplace No
Window Features Dual Pane,Vinyl Frame
SPA None
Exterior
Carport Spaces 1
Fence Block
Pool Fenced, Private
Landscape Description Flood Irrigation
Utilities Available SRP
Amenities Available None
Waterfront No
Roof Type Composition
Private Pool Yes
Building
Lot Description Corner Lot, Grass Front, Grass Back, Flood Irrigation
Story 1
Builder Name Unknown
Sewer Public Sewer
Water City Water
Architectural Style Ranch
Schools
Elementary Schools Tavan Elementary School
Middle Schools Ingleside Middle School
High Schools Arcadia High School
School District Scottsdale Unified District
Others
HOA Fee Include No Fees
Senior Community No
Tax ID 127-12-025
Ownership Fee Simple
Acceptable Financing Conventional
Horse Property N
Listing Terms Conventional
Financing Cash
Special Listing Condition Probate Listing
Read Less
Want to know what your home might be worth? Contact us for a FREE valuation!

Our team is ready to help you sell your home for the highest possible price ASAP

Copyright 2024 Arizona Regional Multiple Listing Service, Inc. All rights reserved.
Bought with HUNT Real Estate ERA






