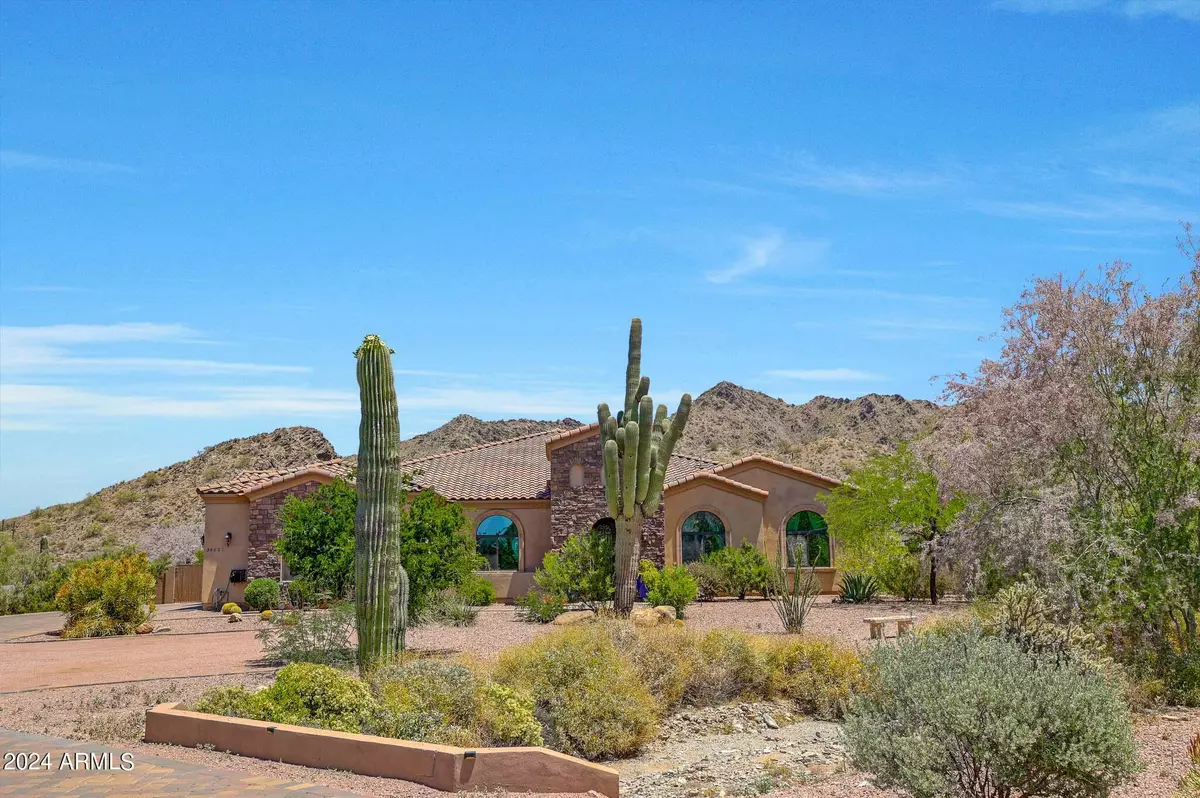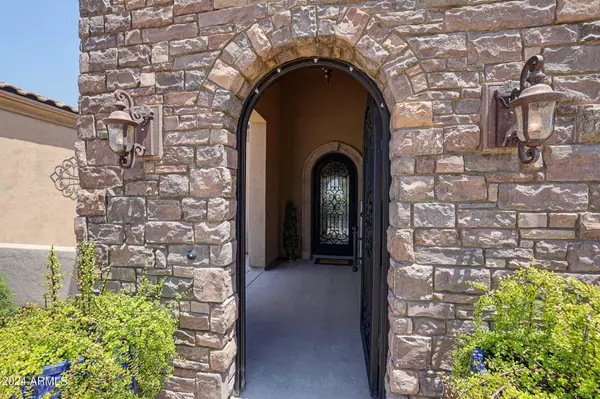$1,000,000
$1,395,000
28.3%For more information regarding the value of a property, please contact us for a free consultation.
34081 N LAS ESTRELLAS Lane Queen Creek, AZ 85144
4 Beds
3.5 Baths
3,796 SqFt
Key Details
Sold Price $1,000,000
Property Type Single Family Home
Sub Type Single Family - Detached
Listing Status Sold
Purchase Type For Sale
Square Footage 3,796 sqft
Price per Sqft $263
Subdivision Encanto Paseo
MLS Listing ID 6704529
Sold Date 06/05/24
Style Santa Barbara/Tuscan
Bedrooms 4
HOA Fees $75/mo
HOA Y/N Yes
Originating Board Arizona Regional Multiple Listing Service (ARMLS)
Year Built 2015
Annual Tax Amount $5,399
Tax Year 2023
Lot Size 1.370 Acres
Acres 1.37
Property Description
Welcome to your Luxurious Retreat in the Exclusive Gated Community, where Sophistication meets Tranquility. Nestled against the Breathtaking Backdrop of San Tan Regional Park Mountains this Custom Home offers Unparalleled Views of the Mountains & City Lights. Step Inside & Experience the Epitome of Elegance, w/Travertine Tile Flooring, Alder Solid Wood Doors & Cabinets, & Leathered Granite Countertops. The Heart of the Home, the Chef's Kitchen, Boasts a 48'' Gas Range, Electric Dbl Oven, Copper Farmhouse Sink, & Custom Hand-Carved Range Hood from La Puerta Originals. Adjacent, a Spacious Walk-In Pantry & Tons of Interior Storage provide Convenience & Functionality. With Unmatched Luxury, Stunning Views, and Thoughtful Amenities, this HOME offers a Lifestyle of Comfort and Serenity. MORE Entertain in the Inviting Living Space by the Cantera Stone Gas Fireplace, or Step Outside to the Sprawling 1150 sqft Covered Back Patio, featuring a Lodgepole Pergola & Sparkling Pool with a Sheer Waterfall. Enjoy Year-round Comfort with the Pool's Heat Pump and the Convenience of its Controller for Easy Operation.
Retreat to the Master Suite, where a Large Soaking Tub awaits in the Ensuite Bathroom. Each Bedroom Boasts a Walk-In Closet, ensuring Ample Storage and Comfort for all Occupants.
Additional features include Foam Insulation throughout the entire home for Energy Efficiency, a 3.5 Car Garage with a Workshop Area & 48 feet of Overhead Rack Storage, and a 286 ft Long Paver Driveway.
Don't miss your chance to call it yours - schedule a showing today and experience the Epitome of Desert Living!"
Location
State AZ
County Pinal
Community Encanto Paseo
Direction Take Sossaman Rd South to W Skyline Dr., East on Skyline Dr to First Gate. Go through Gate follow road around to the other side to home.
Rooms
Other Rooms Family Room, BonusGame Room
Master Bedroom Split
Den/Bedroom Plus 6
Ensuite Laundry WshrDry HookUp Only
Separate Den/Office Y
Interior
Interior Features Eat-in Kitchen, 9+ Flat Ceilings, Kitchen Island, Pantry, Double Vanity, Full Bth Master Bdrm, Separate Shwr & Tub, Tub with Jets, High Speed Internet, Granite Counters
Laundry Location WshrDry HookUp Only
Heating Electric
Cooling Refrigeration, Ceiling Fan(s)
Flooring Tile
Fireplaces Type 1 Fireplace
Fireplace Yes
Window Features Dual Pane,ENERGY STAR Qualified Windows,Low-E
SPA None
Laundry WshrDry HookUp Only
Exterior
Exterior Feature Covered Patio(s), Patio, Private Yard
Garage Electric Door Opener, Extnded Lngth Garage, RV Gate
Garage Spaces 3.5
Garage Description 3.5
Fence Block, Wrought Iron
Pool Variable Speed Pump, Fenced, Heated, Private
Community Features Gated Community
Utilities Available Propane
Amenities Available Management, Rental OK (See Rmks)
Waterfront No
View City Lights, Mountain(s)
Roof Type Tile
Parking Type Electric Door Opener, Extnded Lngth Garage, RV Gate
Private Pool Yes
Building
Lot Description Sprinklers In Rear, Sprinklers In Front, Desert Back, Desert Front, Grass Back, Auto Timer H2O Front, Natural Desert Front, Auto Timer H2O Back
Story 1
Builder Name Custom
Sewer Septic in & Cnctd, Septic Tank
Water City Water
Architectural Style Santa Barbara/Tuscan
Structure Type Covered Patio(s),Patio,Private Yard
Schools
Elementary Schools Coolidge Jr High School
Middle Schools Coolidge Jr High School
High Schools Coolidge High School
School District Coolidge Unified District
Others
HOA Name Encanto Paseo
HOA Fee Include Street Maint
Senior Community No
Tax ID 509-09-125
Ownership Fee Simple
Acceptable Financing Conventional, FHA, VA Loan
Horse Property N
Listing Terms Conventional, FHA, VA Loan
Financing Cash
Read Less
Want to know what your home might be worth? Contact us for a FREE valuation!

Our team is ready to help you sell your home for the highest possible price ASAP

Copyright 2024 Arizona Regional Multiple Listing Service, Inc. All rights reserved.
Bought with Non-MLS Office






