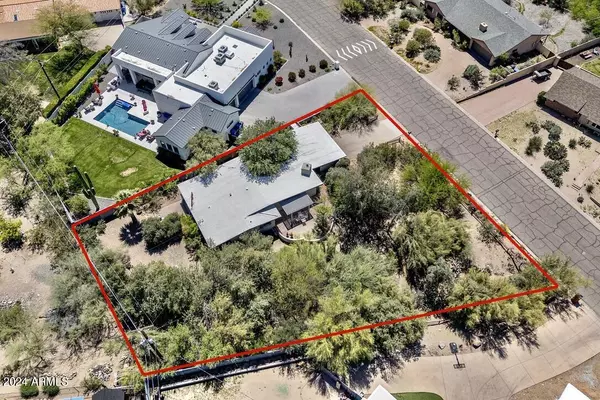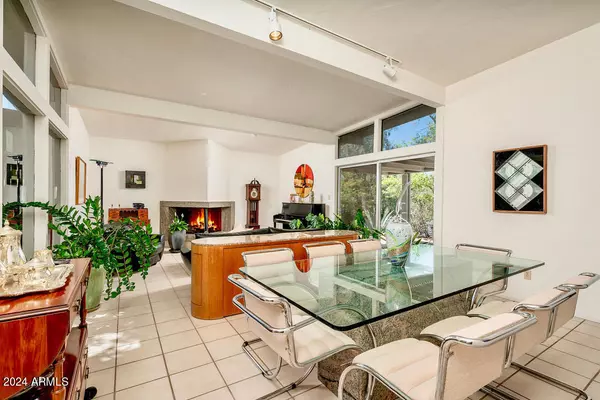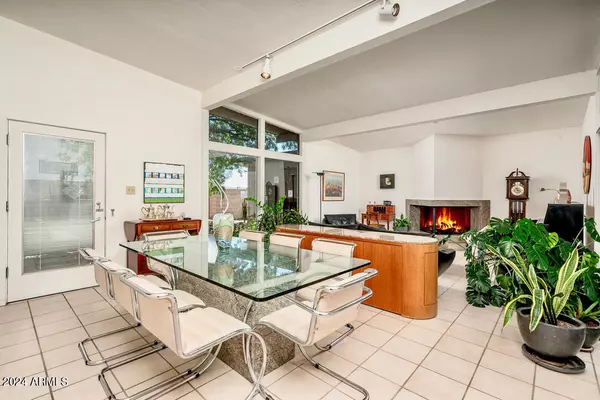$1,250,000
$1,250,000
For more information regarding the value of a property, please contact us for a free consultation.
4306 E SAN MIGUEL Avenue Phoenix, AZ 85018
3 Beds
2 Baths
1,594 SqFt
Key Details
Sold Price $1,250,000
Property Type Single Family Home
Sub Type Single Family - Detached
Listing Status Sold
Purchase Type For Sale
Square Footage 1,594 sqft
Price per Sqft $784
Subdivision Marion Estates
MLS Listing ID 6693669
Sold Date 05/30/24
Bedrooms 3
HOA Y/N No
Originating Board Arizona Regional Multiple Listing Service (ARMLS)
Year Built 1957
Annual Tax Amount $3,315
Tax Year 2023
Lot Size 0.428 Acres
Acres 0.43
Property Description
In the Heart of Marion Estates between Paradise Valley and Echo Canyon, this Haver style home situated on a .43-acre quiet interior north/south lot awaits your future design. It can be occupied as it is, renovated with or without an addition, or build a new home on the lot. The existing home is secluded and surrounded by thick Sonoran Desert vegetation of all different kinds creating a private sanctuary setting. Located in the coveted Hopi/Arcadia school district and just minutes from Camelback Mountain trails, Phoenix Country Day School, Steak 44, The Global Ambassador, Chelsea's Kitchen, Lon's at Hermosa Inn and much more. 10 minutes from Sky Harbor Airport, Camelback Corridor, Old Town Scottsdale and Downtown Phoenix.
Location
State AZ
County Maricopa
Community Marion Estates
Direction North on 44th St, West on San Miguel Ave to home on the North side.
Rooms
Den/Bedroom Plus 3
Separate Den/Office N
Interior
Interior Features No Interior Steps, Vaulted Ceiling(s), Kitchen Island, Full Bth Master Bdrm, High Speed Internet
Heating Natural Gas
Cooling Refrigeration
Flooring Carpet, Tile
Fireplaces Number 1 Fireplace
Fireplaces Type 1 Fireplace, Family Room
Fireplace Yes
SPA None
Exterior
Exterior Feature Covered Patio(s)
Garage Separate Strge Area
Carport Spaces 2
Fence Block
Pool None
Amenities Available None
Waterfront No
Roof Type Foam
Private Pool No
Building
Lot Description Sprinklers In Rear, Sprinklers In Front, Natural Desert Back, Auto Timer H2O Front, Natural Desert Front
Story 1
Builder Name Unknown
Sewer Public Sewer
Water City Water
Structure Type Covered Patio(s)
New Construction Yes
Schools
Elementary Schools Hopi Elementary School
Middle Schools Ingleside Middle School
High Schools Arcadia High School
School District Scottsdale Unified District
Others
HOA Fee Include No Fees
Senior Community No
Tax ID 171-51-061
Ownership Fee Simple
Acceptable Financing Conventional, VA Loan
Horse Property N
Listing Terms Conventional, VA Loan
Financing Cash
Read Less
Want to know what your home might be worth? Contact us for a FREE valuation!

Our team is ready to help you sell your home for the highest possible price ASAP

Copyright 2024 Arizona Regional Multiple Listing Service, Inc. All rights reserved.
Bought with The Brokery






