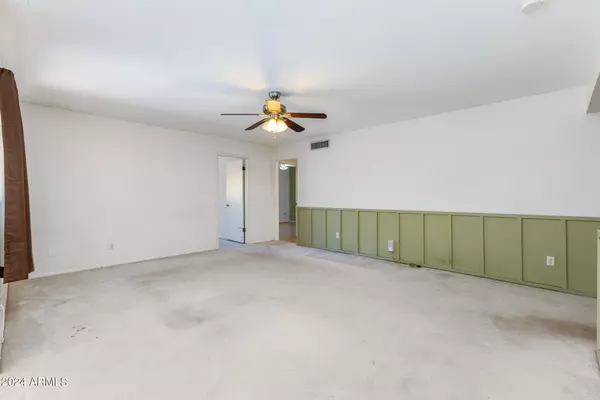$587,000
$600,000
2.2%For more information regarding the value of a property, please contact us for a free consultation.
2818 E MALAPAI Drive Phoenix, AZ 85028
4 Beds
2 Baths
2,022 SqFt
Key Details
Sold Price $587,000
Property Type Single Family Home
Sub Type Single Family - Detached
Listing Status Sold
Purchase Type For Sale
Square Footage 2,022 sqft
Price per Sqft $290
Subdivision Heritage Heights Unit 4
MLS Listing ID 6696840
Sold Date 05/20/24
Style Other (See Remarks)
Bedrooms 4
HOA Fees $155/mo
HOA Y/N Yes
Originating Board Arizona Regional Multiple Listing Service (ARMLS)
Year Built 1974
Annual Tax Amount $3,087
Tax Year 2023
Lot Size 8,961 Sqft
Acres 0.21
Property Description
Highly sought after HERITAGE HEIGHTS Community located in the northern foothills of the Phoenix Mountain Preserve; Piestewa Peak. This charming 4 bedroom, 2 bathroom split floorplan home is a hidden gem. Priced to provide an opportunity for buyer to renovate/design a dream home. The floorplan flows with a family room, fireplace, living room, eat-in kitchen and a huge mater bedroom with walk-in closet. Enjoy the AZ sun under the large trellis patio with classic brick pillars. Step outside to find mountain views at every angle, many amenities, including community pools, tennis courts, game room, BBQs and option to rent clubhouse with bar/kitchen. So many biking/walking paths, and hiking trails, ideal for outdoor enthusiasts. Beyond the neighborhood, you'll find a thriving community with a variety of shopping, restaurants, and activities. Easy access to Fwy 51.
Location
State AZ
County Maricopa
Community Heritage Heights Unit 4
Direction South on 32nd up hill to Mission. Right (West) on Mission to 28th Street. Right to property.
Rooms
Den/Bedroom Plus 4
Ensuite Laundry None
Separate Den/Office N
Interior
Interior Features Double Vanity, Separate Shwr & Tub
Laundry Location None
Heating Natural Gas
Cooling Refrigeration
Flooring Carpet, Tile
Fireplaces Type 1 Fireplace
Fireplace Yes
SPA None
Laundry None
Exterior
Garage Spaces 2.0
Garage Description 2.0
Fence Block
Pool None
Community Features Pickleball Court(s), Community Spa Htd, Community Pool Htd, Tennis Court(s), Playground, Biking/Walking Path, Clubhouse, Fitness Center
Utilities Available APS, SW Gas
Amenities Available FHA Approved Prjct, Management, VA Approved Prjct
Waterfront No
Roof Type Composition
Private Pool No
Building
Lot Description Desert Back, Desert Front
Story 1
Builder Name Larry Ludden
Sewer Public Sewer
Water City Water
Architectural Style Other (See Remarks)
Schools
Elementary Schools Mercury Mine Elementary School
Middle Schools Shea Middle School
High Schools Shadow Mountain High School
School District Paradise Valley Unified District
Others
HOA Name Heritage Heights
HOA Fee Include Maintenance Grounds
Senior Community No
Tax ID 165-13-187
Ownership Fee Simple
Acceptable Financing Conventional, FHA, VA Loan
Horse Property N
Listing Terms Conventional, FHA, VA Loan
Financing Cash
Read Less
Want to know what your home might be worth? Contact us for a FREE valuation!

Our team is ready to help you sell your home for the highest possible price ASAP

Copyright 2024 Arizona Regional Multiple Listing Service, Inc. All rights reserved.
Bought with eXp Realty






