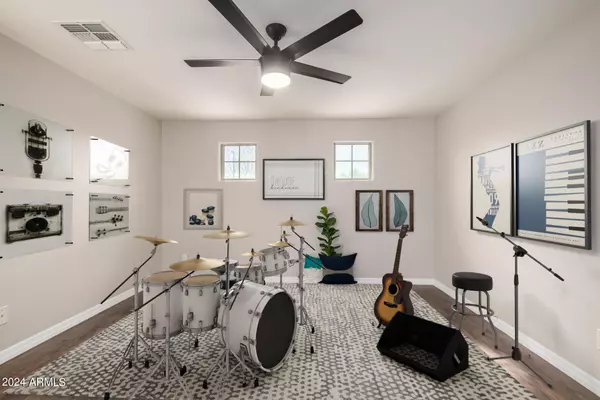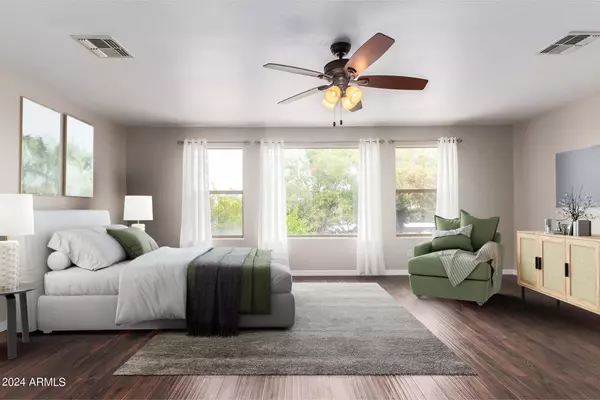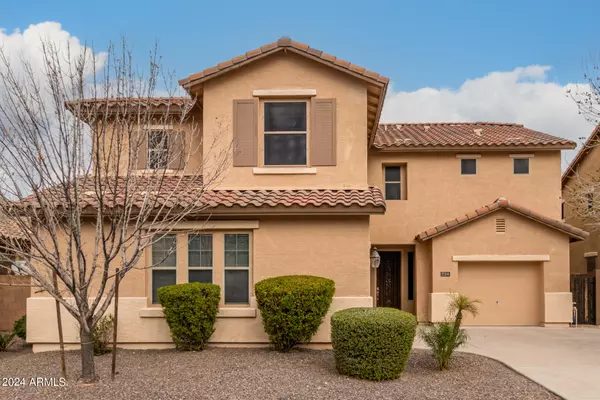$720,000
$749,000
3.9%For more information regarding the value of a property, please contact us for a free consultation.
734 E KINGBIRD Drive Gilbert, AZ 85297
4 Beds
3 Baths
3,430 SqFt
Key Details
Sold Price $720,000
Property Type Single Family Home
Sub Type Single Family - Detached
Listing Status Sold
Purchase Type For Sale
Square Footage 3,430 sqft
Price per Sqft $209
Subdivision Eagle Glen 2
MLS Listing ID 6654599
Sold Date 05/07/24
Style Santa Barbara/Tuscan
Bedrooms 4
HOA Fees $69/mo
HOA Y/N Yes
Originating Board Arizona Regional Multiple Listing Service (ARMLS)
Year Built 2008
Annual Tax Amount $3,678
Tax Year 2023
Lot Size 7,800 Sqft
Acres 0.18
Property Description
PRICE REDUCED!! PRICE TO SELL!! BRING YOUR OFFER!! Welcome home! Discover this 2-story gem in the heart of Gilbert, boasting 4-beds, 3-baths, and a 3-car garage. Recently updated with new two-tone interior paint, new shower and modern light fixtures, this home is a blend of elegance and comfort. Inviting interior features tile floors and a spacious living area, ideal for relaxation and gatherings. The great room, designed for entertaining, seamlessly flows into the kitchen. This culinary space is a chef's delight, with ample cabinets, new stainless steel appliances, stone backsplash, granite counters, and a center island with a breakfast bar. The sizable main bedroom is a retreat in itself, offering a chic ensuite with dual sinks, a soothing tub, and a walk-in closet Additionally, a versatile den serves as an ideal home office. Outdoor living is a breeze in the large backyard, complete with a covered patio, seating areas, and lush grass - perfect for various activities. Don't miss the opportunity to own this spacious and updated home, a true gem for discerning buyers seeking comfort and style in Gilbert!
Location
State AZ
County Maricopa
Community Eagle Glen 2
Direction From Germann Rd. turn south on Lindsay Rd. Turn west on lovebird lane, north on kingbird Dr.
Rooms
Other Rooms Loft, Great Room, Family Room
Master Bedroom Upstairs
Den/Bedroom Plus 6
Separate Den/Office Y
Interior
Interior Features Upstairs, Breakfast Bar, 9+ Flat Ceilings, Kitchen Island, Pantry, Double Vanity, Full Bth Master Bdrm, Separate Shwr & Tub, High Speed Internet, Granite Counters
Heating Natural Gas
Cooling Refrigeration
Flooring Tile, Wood
Fireplaces Number No Fireplace
Fireplaces Type None
Fireplace No
Window Features Double Pane Windows
SPA None
Exterior
Exterior Feature Covered Patio(s), Patio
Garage Spaces 3.0
Garage Description 3.0
Fence Block
Pool None
Community Features Biking/Walking Path
Utilities Available SRP, SW Gas
Waterfront No
Roof Type Tile
Private Pool No
Building
Lot Description Sprinklers In Rear, Sprinklers In Front, Natural Desert Back, Grass Back, Auto Timer H2O Front, Natural Desert Front, Auto Timer H2O Back
Story 2
Builder Name STANDARD PACIFIC HOMES
Sewer Public Sewer
Water City Water
Architectural Style Santa Barbara/Tuscan
Structure Type Covered Patio(s),Patio
Schools
Elementary Schools Haley Elementary
Middle Schools Santan Junior High School
High Schools Perry High School
School District Chandler Unified District
Others
HOA Name Eagle Glen
HOA Fee Include Other (See Remarks)
Senior Community No
Tax ID 304-56-805
Ownership Fee Simple
Acceptable Financing Conventional, FHA
Horse Property N
Listing Terms Conventional, FHA
Financing Conventional
Read Less
Want to know what your home might be worth? Contact us for a FREE valuation!

Our team is ready to help you sell your home for the highest possible price ASAP

Copyright 2024 Arizona Regional Multiple Listing Service, Inc. All rights reserved.
Bought with Romano Realty LLC






