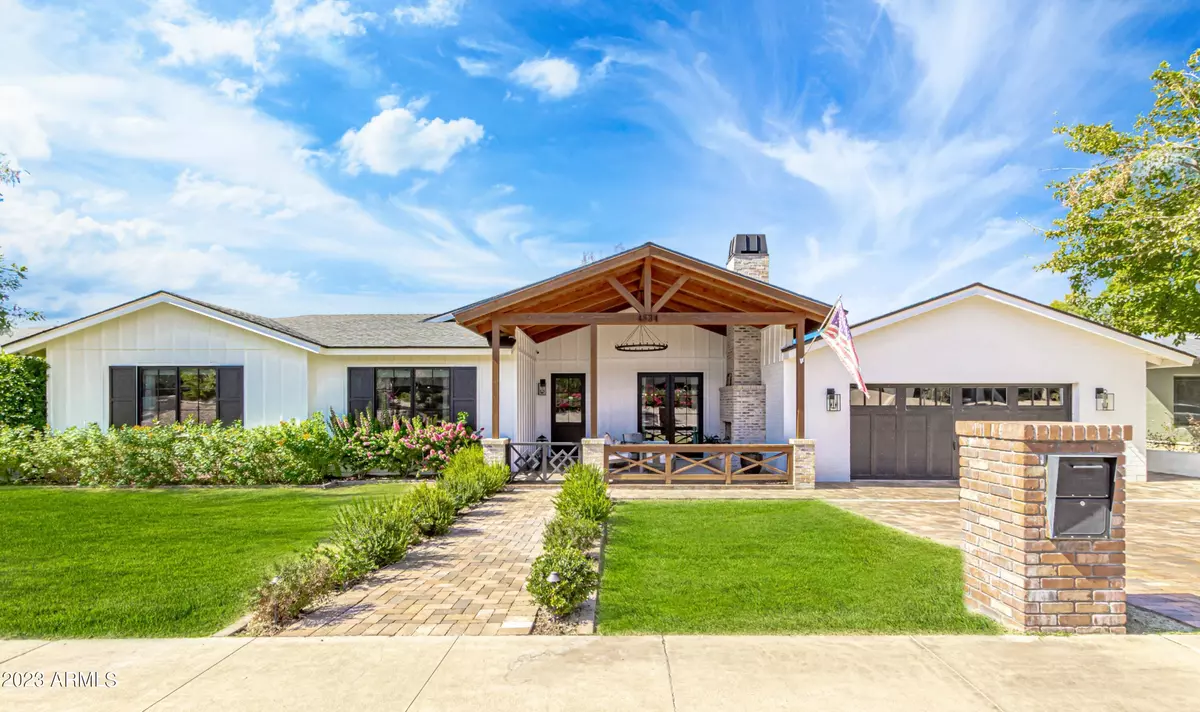$2,650,000
$2,775,000
4.5%For more information regarding the value of a property, please contact us for a free consultation.
4834 N 31ST Place Phoenix, AZ 85016
5 Beds
4.5 Baths
4,175 SqFt
Key Details
Sold Price $2,650,000
Property Type Single Family Home
Sub Type Single Family - Detached
Listing Status Sold
Purchase Type For Sale
Square Footage 4,175 sqft
Price per Sqft $634
Subdivision Brentwood Estates
MLS Listing ID 6620263
Sold Date 03/29/24
Style Ranch
Bedrooms 5
HOA Y/N No
Originating Board Arizona Regional Multiple Listing Service (ARMLS)
Year Built 1954
Annual Tax Amount $2,022
Tax Year 8345
Lot Size 0.295 Acres
Acres 0.29
Property Description
COMPLETELY RENOVATED DOWN TO THE STUDS in 2019... This is practically a brand new home! Absolutely Beautiful 5 Bedroom, 4.5 Bath, Modern Ranch Home plus an Office AND Bonus Den/Playroom/Gym, Perfectly Located between the Biltmore and Arcadia! This inviting residence boasts a perfect blend of timeless charm and modern amenities, making it an ideal place to call home. This home is light, bright and open with an incredible split floorplan. You will love every square inch of this home. Even the backyard is perfectly finished and private. Here, you'll find a sparkling saltwater pool, a soothing waterfall, and meticulously upgraded landscaping. This home is a bike ride away from some of the best restaurants, parks, schools and shopping Phoenix has to offer! It's the perfect setting for relaxation and outdoor entertaining. The heart of the home is a spacious open-concept design that features an 8-foot kitchen island. French doors seamlessly connect both the great room and the master bedroom to the inviting brick paver patio. Whether you're hosting a gathering or enjoying a quiet evening at home, this layout is perfect for all your lifestyle needs. This home is adorned with granite counters, high-end Thermador appliances, and a combination of stone and wood flooring. Every detail has been carefully curated to create an atmosphere of elegance and comfort. Enjoy the convenience of full-lite doors that flood the interior with natural light and provide seamless access to the outdoors. The home is equipped with wireless remote control for security and temperature, offering you peace of mind and comfort at your fingertips. Situated in a highly sought-after neighborhood, this home offers convenient access to all that the Biltmore and Arcadia areas have to offer. You'll be moments away from recreation trails at Piestewa Peak and Camelback Mountain, ensuring you can easily enjoy the great outdoors. Don't miss the opportunity to make this exquisite property your own. Experience the perfect blend of mid-century charm and modern luxury in a highly desirable Phoenix location.
Location
State AZ
County Maricopa
Community Brentwood Estates
Direction West on Camelback, south on 31st St, east on Mariposa, south on 31st Place. Property is on the right. From Camelback, south on 32nd St, west on Elm, north on 31st Pl. Property is on the left.
Rooms
Other Rooms ExerciseSauna Room, Family Room, BonusGame Room
Master Bedroom Split
Den/Bedroom Plus 7
Separate Den/Office Y
Interior
Interior Features Eat-in Kitchen, 9+ Flat Ceilings, No Interior Steps, Vaulted Ceiling(s), Kitchen Island, Pantry, Double Vanity, Full Bth Master Bdrm, High Speed Internet, Granite Counters
Heating Electric
Cooling Refrigeration, Ceiling Fan(s)
Flooring Stone, Tile, Wood
Fireplaces Type 2 Fireplace, Two Way Fireplace, Exterior Fireplace, Family Room, Gas
Fireplace Yes
Window Features ENERGY STAR Qualified Windows,Double Pane Windows
SPA None
Exterior
Exterior Feature Covered Patio(s), Patio, Private Yard, Storage, Built-in Barbecue
Garage Dir Entry frm Garage, Electric Door Opener
Garage Spaces 2.5
Garage Description 2.5
Fence Block
Pool Heated, Private
Utilities Available SRP
Amenities Available None
Waterfront No
Roof Type Composition
Parking Type Dir Entry frm Garage, Electric Door Opener
Private Pool Yes
Building
Lot Description Sprinklers In Rear, Sprinklers In Front, Grass Front, Synthetic Grass Back, Auto Timer H2O Front, Auto Timer H2O Back
Story 1
Builder Name Unknown
Sewer Public Sewer
Water City Water
Architectural Style Ranch
Structure Type Covered Patio(s),Patio,Private Yard,Storage,Built-in Barbecue
Schools
Elementary Schools Madison Camelview Elementary
Middle Schools Madison Park School
High Schools Camelback High School
School District Phoenix Union High School District
Others
HOA Fee Include No Fees
Senior Community No
Tax ID 163-12-038
Ownership Fee Simple
Acceptable Financing Conventional
Horse Property N
Listing Terms Conventional
Financing Conventional
Read Less
Want to know what your home might be worth? Contact us for a FREE valuation!

Our team is ready to help you sell your home for the highest possible price ASAP

Copyright 2024 Arizona Regional Multiple Listing Service, Inc. All rights reserved.
Bought with Real Broker






