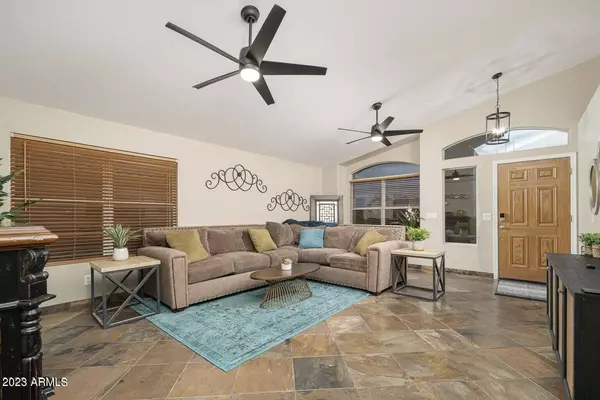$540,000
$539,899
For more information regarding the value of a property, please contact us for a free consultation.
8926 W WEDGEWOOD Drive Peoria, AZ 85382
4 Beds
2 Baths
1,913 SqFt
Key Details
Sold Price $540,000
Property Type Single Family Home
Sub Type Single Family - Detached
Listing Status Sold
Purchase Type For Sale
Square Footage 1,913 sqft
Price per Sqft $282
Subdivision Arrowhead Cove
MLS Listing ID 6638408
Sold Date 02/15/24
Bedrooms 4
HOA Y/N No
Originating Board Arizona Regional Multiple Listing Service (ARMLS)
Year Built 1995
Annual Tax Amount $2,121
Tax Year 2023
Lot Size 6,600 Sqft
Acres 0.15
Property Description
Fully furnished if desired~Turn Key VRBO opportunity! Remodeled and like new home with no HOA!! Four bed 2 bath home with a gas HEATED pool and low maintenance turf landscaping! Slate tile throughout main home/master/bathrooms/laundry, remodeled bathrooms, separate tub/shower in master bath, his and her sinks, double sinks in 2nd bathroom, quartz kitchen counters, sit at kitchen island, designer tiled kitchen backsplash, modern kitchen hardware, trough sink with commercial sprayer, refinished cabinets with pull outs, upgraded appliances, led recessed lighting, upgraded ceiling fans, new interior/exterior paint, upgraded interior/exterior door hardware, built in bedroom closet storage, new exterior sunshades, covered back patio, Newer TRANE AC, garage cabinets, new epoxy garage floor, front and back exterior screen doors so much more to see in person!!
Location
State AZ
County Maricopa
Community Arrowhead Cove
Direction south on 91st, left on Kings Ave, Right on 90th ave, left on Wedgwood to home
Rooms
Den/Bedroom Plus 4
Separate Den/Office N
Interior
Interior Features Eat-in Kitchen, Kitchen Island, Pantry, Double Vanity, Full Bth Master Bdrm, Granite Counters
Heating Electric
Cooling Refrigeration
Flooring Carpet, Tile
Fireplaces Number No Fireplace
Fireplaces Type None
Fireplace No
Window Features Double Pane Windows
SPA None
Laundry WshrDry HookUp Only
Exterior
Garage Spaces 2.0
Garage Description 2.0
Fence Block
Pool Heated, Private
Utilities Available APS, SW Gas
Amenities Available Not Managed
Waterfront No
Roof Type Tile,Concrete
Private Pool Yes
Building
Lot Description Sprinklers In Rear, Sprinklers In Front, Synthetic Grass Frnt, Synthetic Grass Back
Story 1
Builder Name BPC
Sewer Public Sewer
Water City Water
New Construction Yes
Schools
Elementary Schools Desert Harbor Elementary School
Middle Schools Desert Harbor Elementary School
High Schools Centennial High School
School District Peoria Unified School District
Others
HOA Fee Include No Fees
Senior Community No
Tax ID 200-54-537
Ownership Fee Simple
Acceptable Financing Cash, Conventional, FHA, VA Loan
Horse Property N
Listing Terms Cash, Conventional, FHA, VA Loan
Financing Conventional
Special Listing Condition Owner/Agent
Read Less
Want to know what your home might be worth? Contact us for a FREE valuation!

Our team is ready to help you sell your home for the highest possible price ASAP

Copyright 2024 Arizona Regional Multiple Listing Service, Inc. All rights reserved.
Bought with My Home Group Real Estate






