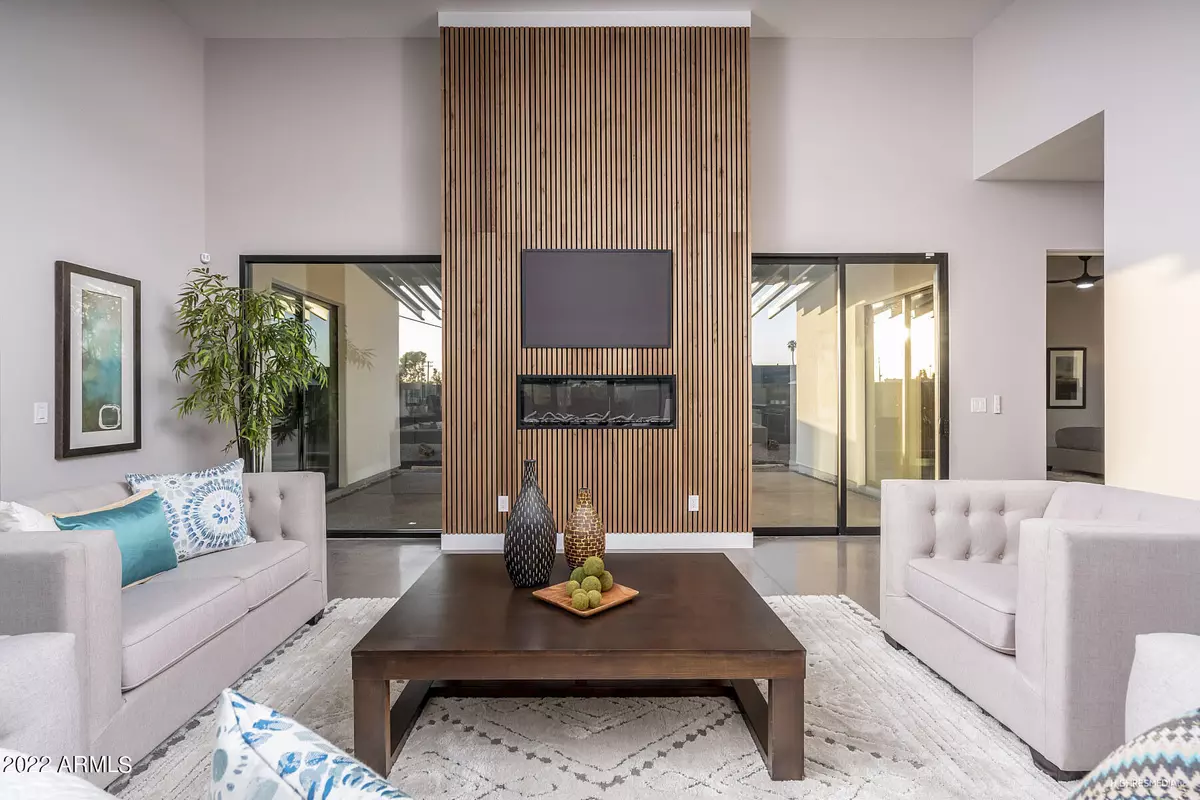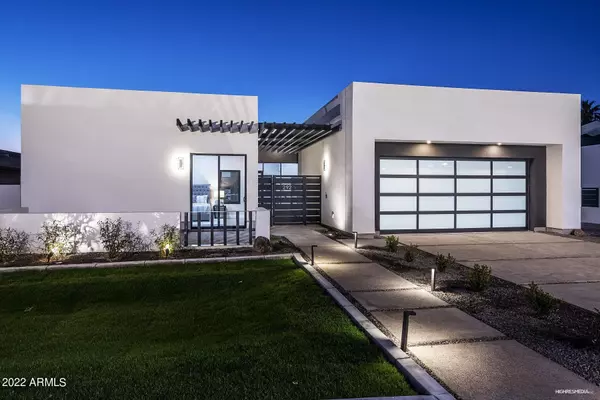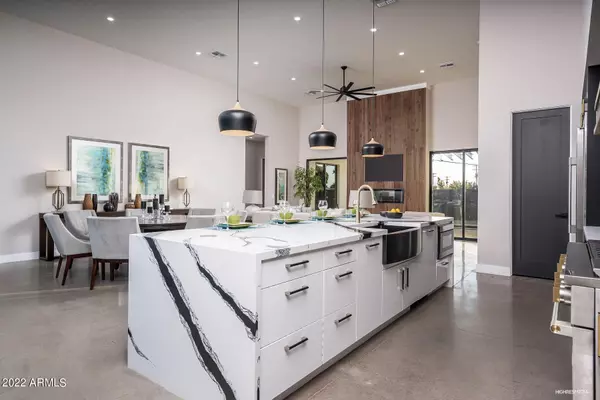$1,625,000
$1,799,000
9.7%For more information regarding the value of a property, please contact us for a free consultation.
2926 N Valencia Lane Phoenix, AZ 85018
5 Beds
4.5 Baths
3,257 SqFt
Key Details
Sold Price $1,625,000
Property Type Single Family Home
Sub Type Single Family - Detached
Listing Status Sold
Purchase Type For Sale
Square Footage 3,257 sqft
Price per Sqft $498
Subdivision Ingleside Club
MLS Listing ID 6494419
Sold Date 10/04/23
Style Contemporary
Bedrooms 5
HOA Y/N No
Originating Board Arizona Regional Multiple Listing Service (ARMLS)
Year Built 2022
Annual Tax Amount $2,677
Tax Year 2021
Lot Size 0.305 Acres
Acres 0.31
Property Description
***Seller is INCLUDING the POOL with a full price offer !***Fall in love with this bright, spacious sanctuary! Custom home located in a highly desirable neighborhood and within walking distance of the Arizona Country Club. Contemporary architecture designed by RD Design Team, Inc. with generous use of efficient glass and modern design. The expansive 14 ft ceiling in the kitchen, dining, and living room enhances the open floor plan. This 5-bedroom home has an open and airy Primary Suite. The Primary bath has architectural wood accents, natural lighting, a generous custom tiled shower and an elegant freestanding tub. There is a bonus Primary Suite with separate access from the courtyard. Kitchen includes a 12 ft waterfall island a 72-inch fridge/freezer.
Location
State AZ
County Maricopa
Community Ingleside Club
Rooms
Guest Accommodations 345.0
Master Bedroom Split
Den/Bedroom Plus 6
Ensuite Laundry WshrDry HookUp Only
Separate Den/Office Y
Interior
Interior Features See Remarks, Kitchen Island, Double Vanity
Laundry Location WshrDry HookUp Only
Heating Electric, Natural Gas, Ceiling
Cooling Refrigeration
Fireplaces Type 2 Fireplace, Living Room
Fireplace Yes
SPA None
Laundry WshrDry HookUp Only
Exterior
Exterior Feature Separate Guest House, Separate Guest House
Garage Spaces 3.0
Garage Description 3.0
Fence Block
Pool None
Community Features Golf
Utilities Available SRP
Amenities Available None
Waterfront No
Roof Type Built-Up
Accessibility Bath Roll-In Shower
Private Pool Yes
Building
Lot Description Desert Front, Grass Front
Story 1
Builder Name RD Design Team Inc
Sewer Public Sewer
Water City Water
Architectural Style Contemporary
Structure Type Separate Guest House, Separate Guest House
New Construction No
Schools
Elementary Schools Tavan Elementary School
Middle Schools Ingleside Middle School
High Schools Arcadia High School
School District Scottsdale Unified District
Others
HOA Fee Include No Fees
Senior Community No
Tax ID 128-37-032-C
Ownership Fee Simple
Acceptable Financing Conventional, VA Loan
Horse Property N
Listing Terms Conventional, VA Loan
Financing Conventional
Special Listing Condition Owner/Agent
Read Less
Want to know what your home might be worth? Contact us for a FREE valuation!

Our team is ready to help you sell your home for the highest possible price ASAP

Copyright 2024 Arizona Regional Multiple Listing Service, Inc. All rights reserved.
Bought with Realty ONE Group






