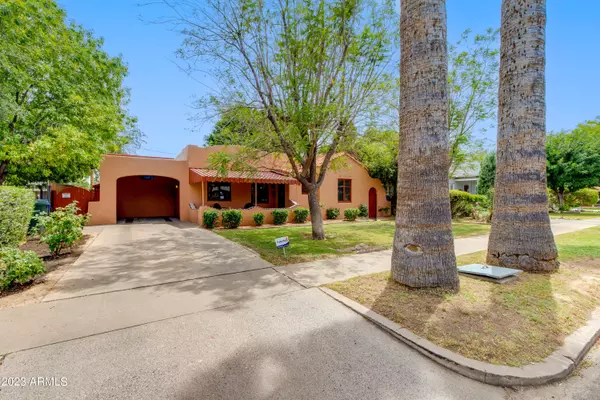$605,000
$685,000
11.7%For more information regarding the value of a property, please contact us for a free consultation.
1547 E CHEERY LYNN Road Phoenix, AZ 85014
3 Beds
2 Baths
1,360 SqFt
Key Details
Sold Price $605,000
Property Type Single Family Home
Sub Type Single Family - Detached
Listing Status Sold
Purchase Type For Sale
Square Footage 1,360 sqft
Price per Sqft $444
Subdivision Cheery Lynn
MLS Listing ID 6566832
Sold Date 08/11/23
Style Spanish
Bedrooms 3
HOA Y/N No
Originating Board Arizona Regional Multiple Listing Service (ARMLS)
Year Built 1930
Annual Tax Amount $2,661
Tax Year 2022
Lot Size 6,146 Sqft
Acres 0.14
Property Description
Welcome to this stunning historical home in the heart of Phoenix, ideally located near Phoenix Children's Hospital. Meticulously maintained and thoughtfully updated, this residence seamlessly combines timeless charm with modern convenience. Extensive renovations in 2023 include brand new sewer lines, a fully remodeled kitchen, and master bathroom. This residence effortlessly accommodates modern living with its three bedrooms and two bathrooms.
Step inside and be greeted by a breathtaking stained-glass window in the foyer, hinting at the historic grandeur that awaits. Throughout the home, original white oak wood floors evoke a sense of warmth and character, and ready to be preserved for generations to come. The living room and dining room showcase the original plaster walls, adding a touch of old-world elegance. An enchanting centerpiece awaits in the form of a fireplace adorned with original claycraft decorative tiles, showcasing the craftsmanship of yesteryear. The stained concrete floor in the foyer and near the fireplace adds an artistic touch, creating a unique and inviting atmosphere. The telephone niche in the hallway adds a touch of nostalgia and serves as a reminder of the home's rich history.
The HVAC system has been recently replaced (2020) to ensure year-round comfort. Additionally, the exterior was treated to a fresh coat of paint, rejuvenating the home's curb appeal. A new fence was also installed, providing both privacy and security for you and your loved ones. Rest easy knowing that the roof was updated in 2018, offering peace of mind and protection from the elements.
Immerse yourself in the vibrant community of Phoenix, with an array of amenities, entertainment options, and dining establishments just moments away. This historical gem offers a rare opportunity to own a historical piece of Phoenix's past while enjoying the comforts of modern living. Don't miss your chance to call this meticulously updated and lovingly maintained home your own.
Location
State AZ
County Maricopa
Community Cheery Lynn
Direction South on 16th St to Cheery Lynn RD.
Rooms
Other Rooms Separate Workshop
Master Bedroom Not split
Den/Bedroom Plus 3
Separate Den/Office N
Interior
Interior Features 9+ Flat Ceilings, No Interior Steps, Full Bth Master Bdrm
Heating Electric
Cooling Refrigeration
Flooring Tile, Wood
Fireplaces Type 1 Fireplace
Fireplace Yes
SPA None
Exterior
Exterior Feature Covered Patio(s), Gazebo/Ramada, Storage
Carport Spaces 1
Fence Block
Pool None
Landscape Description Irrigation Back, Flood Irrigation, Irrigation Front
Community Features Near Bus Stop, Historic District
Utilities Available APS
Waterfront No
Roof Type Tile,Foam
Private Pool No
Building
Lot Description Grass Front, Grass Back, Irrigation Front, Irrigation Back, Flood Irrigation
Story 1
Builder Name unknown
Sewer Public Sewer
Water City Water
Architectural Style Spanish
Structure Type Covered Patio(s),Gazebo/Ramada,Storage
Schools
Elementary Schools Longview Elementary School
Middle Schools Osborn Middle School
High Schools North High School
School District Phoenix Union High School District
Others
HOA Fee Include No Fees
Senior Community No
Tax ID 118-12-058
Ownership Fee Simple
Acceptable Financing Cash, Conventional, VA Loan
Horse Property N
Listing Terms Cash, Conventional, VA Loan
Financing Conventional
Read Less
Want to know what your home might be worth? Contact us for a FREE valuation!

Our team is ready to help you sell your home for the highest possible price ASAP

Copyright 2024 Arizona Regional Multiple Listing Service, Inc. All rights reserved.
Bought with DeLex Realty






