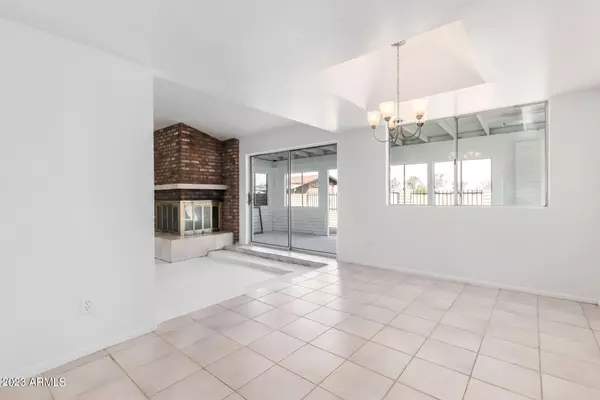$630,000
$725,000
13.1%For more information regarding the value of a property, please contact us for a free consultation.
7148 W WIER Avenue Phoenix, AZ 85043
4 Beds
3.5 Baths
2,044 SqFt
Key Details
Sold Price $630,000
Property Type Single Family Home
Sub Type Single Family - Detached
Listing Status Sold
Purchase Type For Sale
Square Footage 2,044 sqft
Price per Sqft $308
Subdivision Western Heritage Estates
MLS Listing ID 6530597
Sold Date 07/17/23
Style Ranch
Bedrooms 4
HOA Y/N No
Originating Board Arizona Regional Multiple Listing Service (ARMLS)
Year Built 1979
Annual Tax Amount $2,852
Tax Year 2022
Lot Size 1.824 Acres
Acres 1.82
Property Description
1.824 ACRES, NO HOA, CHICKES , HORSES, WELCOME. SLAB BUILT HOME SLUMP BLOCK STEP DOWN LIVING ROOM, FAMILY ROOM VAULTED CEINGS WALLS FURED OT WITH 2X6, CASITA OR GUEST HOUSE IS 616 SQFT. FENCED DIVING POOL IS DRAINED. 3.5 TOTAL BATHROOMS, MASTER HAS A WALK IN CLOSET. TILED SHOWER. HALL BATHROOM HAS DOUBLE SINKS. WOOD BURNING FIRE PLACE IUN THE LIVING ROOM, FORMAL DINING AREA , KITCHEN KNOOK, ELECTRIC STOVE. FLOOD IRRAGATION AVAILABLE, CITY WATER, SEPTIC IN AND CONNECTED. BUILT IN MICROWAVE OVEN DISHWASHER . GUEST HOUSE HAS A STOVE AND ONE BATHROOM AND BEDROOM AND A LIVING ROOM. PATIO IS CLOSED IN WITH WINDOWS.
Location
State AZ
County Maricopa
Community Western Heritage Estates
Direction SOUTH ON 71ST AVE TO WIER AVE, WEST TO PROPERTY.
Rooms
Other Rooms Family Room, Arizona RoomLanai
Guest Accommodations 616.0
Den/Bedroom Plus 4
Ensuite Laundry Wshr/Dry HookUp Only
Separate Den/Office N
Interior
Interior Features Soft Water Loop, Vaulted Ceiling(s), 3/4 Bath Master Bdrm
Laundry Location Wshr/Dry HookUp Only
Heating Electric, Other
Cooling Refrigeration, Ceiling Fan(s)
Flooring Tile, Concrete
Fireplaces Type 1 Fireplace, Living Room
Fireplace Yes
SPA None
Laundry Wshr/Dry HookUp Only
Exterior
Exterior Feature Circular Drive, Screened in Patio(s), Built-in Barbecue
Garage Side Vehicle Entry
Garage Spaces 2.0
Garage Description 2.0
Pool Diving Pool, Fenced, Private
Landscape Description Irrigation Back, Flood Irrigation, Irrigation Front
Utilities Available SRP
Amenities Available None
Waterfront No
Roof Type Composition
Accessibility Bath Grab Bars
Parking Type Side Vehicle Entry
Private Pool Yes
Building
Lot Description Grass Front, Grass Back, Irrigation Front, Irrigation Back, Flood Irrigation
Story 1
Builder Name UNKNOWN
Sewer Septic in & Cnctd, Septic Tank
Water City Water
Architectural Style Ranch
Structure Type Circular Drive,Screened in Patio(s),Built-in Barbecue
New Construction No
Schools
Elementary Schools Fowler Elementary School
Middle Schools Santa Maria Middle School
High Schools Tolleson Union High School
School District Tolleson Union High School District
Others
HOA Fee Include No Fees
Senior Community No
Tax ID 104-68-012
Ownership Fee Simple
Acceptable Financing Cash
Horse Property Y
Listing Terms Cash
Financing Conventional
Read Less
Want to know what your home might be worth? Contact us for a FREE valuation!

Our team is ready to help you sell your home for the highest possible price ASAP

Copyright 2024 Arizona Regional Multiple Listing Service, Inc. All rights reserved.
Bought with My Home Group Real Estate






