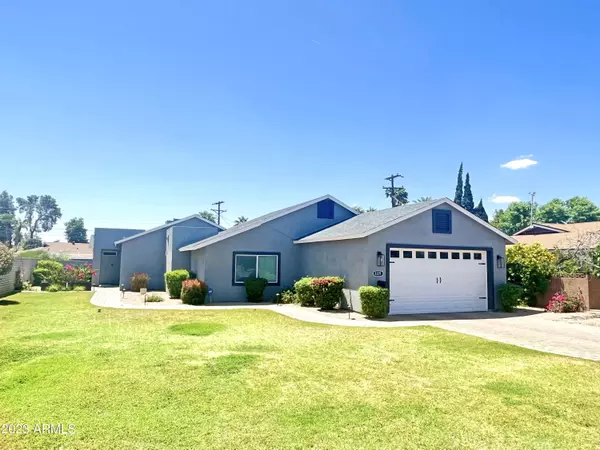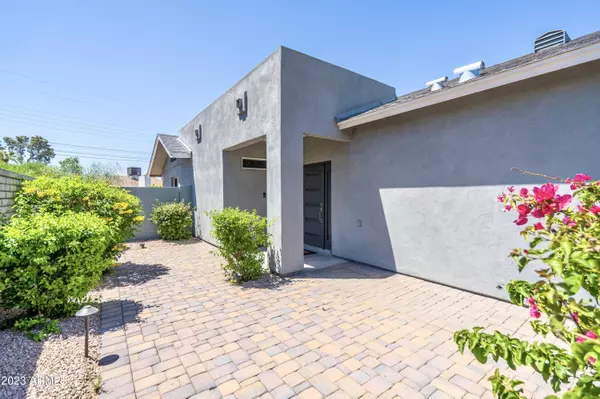$1,065,000
$1,099,000
3.1%For more information regarding the value of a property, please contact us for a free consultation.
3329 E FLOWER Street Phoenix, AZ 85018
4 Beds
3 Baths
2,783 SqFt
Key Details
Sold Price $1,065,000
Property Type Single Family Home
Sub Type Single Family - Detached
Listing Status Sold
Purchase Type For Sale
Square Footage 2,783 sqft
Price per Sqft $382
Subdivision Sunray Estates
MLS Listing ID 6552441
Sold Date 07/14/23
Style Ranch
Bedrooms 4
HOA Y/N No
Originating Board Arizona Regional Multiple Listing Service (ARMLS)
Year Built 1945
Annual Tax Amount $4,139
Tax Year 2022
Lot Size 0.258 Acres
Acres 0.26
Property Description
Welcome to this stunning Arcadia Lite gem w/ N/S exposure! The beautifully designed open floor plan offers the perfect blend of elegance & comfort.
The ample natural light, large stacking Arcadia doors, wood look tile flooring, & high ceilings create a warm and inviting atmosphere. Enjoy tasteful upgrades & features throughout.
The kitchen is a chef's dream, boasting stainless appliances, a large Quartz island, gas stove & ample storage.
The master suite offers a separate sitting area & a luxurious ensuite bathroom. 3 additional bedrooms, all w/ walk-in closets, provide plenty of space for guests or an office.
Step outside to your tranquil backyard oasis w/ a large covered tile patio & heated saltwater Pool/Spa. Don't miss this one, schedule a private showing today! Other Features include: Smart home w/dual nest thermostats, Lutron dimmers, Security system & smart app pool control system. Whole house water filtration/RO system, RV access gate, Multi-zone programmable irrigation system & natural gas line for grill. New insulation installed 2022. Pool features: Custom glass tile, large Baja step, sheer descent water feature, raised oversized Spa (for 8) w/infinity edge spillway, in-floor cleaners, automatic filler, separate heating for pool & spa, smart Pentair system, controlled by app, salt-water w/built-in monitoring & color-select lighting system. Just minutes to some of the best restaurants, shopping & hiking in Phoenix & just 10 minutes to downtown Phoenix, Old Town Scottsdale, and Tempe.
Location
State AZ
County Maricopa
Community Sunray Estates
Direction South on 32nd to Flower St. East on Flower to property. Property is on the South side of street.
Rooms
Other Rooms Great Room
Master Bedroom Split
Den/Bedroom Plus 4
Separate Den/Office N
Interior
Interior Features Breakfast Bar, 9+ Flat Ceilings, No Interior Steps, Vaulted Ceiling(s), Kitchen Island, Pantry, 2 Master Baths, 3/4 Bath Master Bdrm, Double Vanity, Full Bth Master Bdrm, High Speed Internet
Heating Electric
Cooling Refrigeration
Flooring Carpet, Tile
Fireplaces Type 1 Fireplace, Living Room
Fireplace Yes
Window Features Double Pane Windows
SPA Heated,Private
Exterior
Exterior Feature Covered Patio(s), Patio, Private Yard
Garage Electric Door Opener, RV Gate
Garage Spaces 2.0
Garage Description 2.0
Fence Block
Pool Heated, Private
Utilities Available SRP, SW Gas
Amenities Available None
Waterfront No
Roof Type Composition
Parking Type Electric Door Opener, RV Gate
Private Pool Yes
Building
Lot Description Gravel/Stone Front, Gravel/Stone Back, Grass Front, Grass Back, Auto Timer H2O Front, Auto Timer H2O Back
Story 1
Builder Name UNKnown
Sewer Public Sewer
Water City Water
Architectural Style Ranch
Structure Type Covered Patio(s),Patio,Private Yard
Schools
Elementary Schools Creighton Elementary School
Middle Schools Creighton Elementary School
High Schools Camelback High School
School District Phoenix Union High School District
Others
HOA Fee Include No Fees
Senior Community No
Tax ID 127-32-047
Ownership Fee Simple
Acceptable Financing Cash, Conventional
Horse Property N
Listing Terms Cash, Conventional
Financing Conventional
Read Less
Want to know what your home might be worth? Contact us for a FREE valuation!

Our team is ready to help you sell your home for the highest possible price ASAP

Copyright 2024 Arizona Regional Multiple Listing Service, Inc. All rights reserved.
Bought with Keller Williams Arizona Realty






