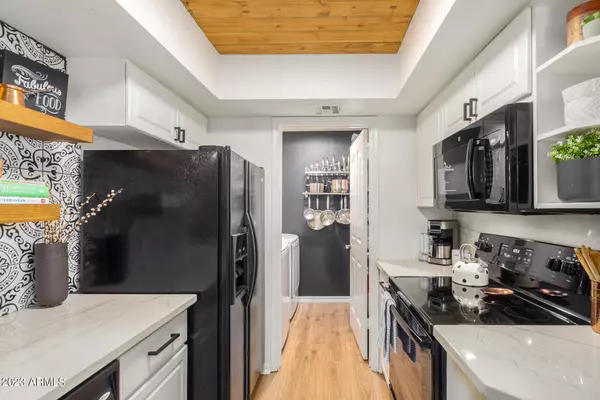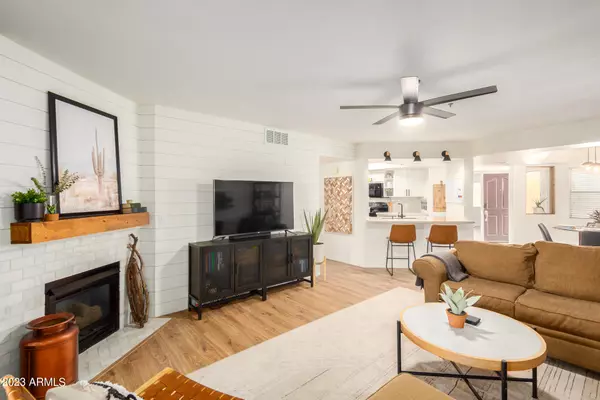$465,000
$464,000
0.2%For more information regarding the value of a property, please contact us for a free consultation.
5104 N 32ND Street #333 Phoenix, AZ 85018
2 Beds
2 Baths
1,277 SqFt
Key Details
Sold Price $465,000
Property Type Condo
Sub Type Apartment Style/Flat
Listing Status Sold
Purchase Type For Sale
Square Footage 1,277 sqft
Price per Sqft $364
Subdivision Meridian
MLS Listing ID 6535456
Sold Date 04/26/23
Bedrooms 2
HOA Fees $438/mo
HOA Y/N Yes
Originating Board Arizona Regional Multiple Listing Service (ARMLS)
Year Built 1990
Annual Tax Amount $2,015
Tax Year 2022
Lot Size 1,277 Sqft
Acres 0.03
Property Description
Charming bright and light 2 bd/2ba luxury, lock/leave unit for under $465,000. ARIZONA BILTMORE LIVING within the highly desired Meridian Condominiums, a part of the Arizona Biltmore Estates. You will find yourself conveniently located near hiking, the resort, golf, Arizona Biltmore Fashion Park, popular restaurants, and expressway. This adorable, recently updated unit offers a split plan w/2 master suites has newer paint, counters, flooring, baths and even has inside laundry with shelving. The gated community provides elevator access, underground parking w/reserved spaces, security, a year round heated resort style pool, spa, fitness center, sauna, BBQ grills and lush green areas. Enjoy where you live!
Location
State AZ
County Maricopa
Community Meridian
Direction From Camelback and 32nd st, go north, immediately behind the shopping center/restaurant turn into Meridian entrance on west side. Enter gate code and go through gate on left side. Look for building 4
Rooms
Other Rooms Great Room
Master Bedroom Split
Den/Bedroom Plus 2
Separate Den/Office N
Interior
Interior Features Breakfast Bar, Fire Sprinklers, 3/4 Bath Master Bdrm, High Speed Internet, Granite Counters
Heating Electric
Cooling Refrigeration, Programmable Thmstat, Ceiling Fan(s)
Fireplaces Type 1 Fireplace, Gas
Fireplace Yes
Window Features Double Pane Windows
SPA None
Exterior
Exterior Feature Balcony
Garage Assigned
Garage Spaces 1.0
Garage Description 1.0
Fence None
Pool None
Community Features Gated Community, Community Spa Htd, Community Pool Htd, Clubhouse, Fitness Center
Utilities Available SRP
Amenities Available Management, Rental OK (See Rmks)
Waterfront No
Roof Type Tile
Parking Type Assigned
Private Pool No
Building
Story 4
Builder Name Starpointe
Sewer Public Sewer
Water City Water
Structure Type Balcony
Schools
Elementary Schools Biltmore Preparatory Academy
Middle Schools Biltmore Preparatory Academy
High Schools Camelback High School
School District Phoenix Union High School District
Others
HOA Name Biltmore Meridian
HOA Fee Include Insurance,Maintenance Grounds,Maintenance Exterior
Senior Community No
Tax ID 164-71-154
Ownership Condominium
Acceptable Financing Cash, Conventional
Horse Property N
Listing Terms Cash, Conventional
Financing Cash
Read Less
Want to know what your home might be worth? Contact us for a FREE valuation!

Our team is ready to help you sell your home for the highest possible price ASAP

Copyright 2024 Arizona Regional Multiple Listing Service, Inc. All rights reserved.
Bought with Keller Williams Realty Sonoran Living






