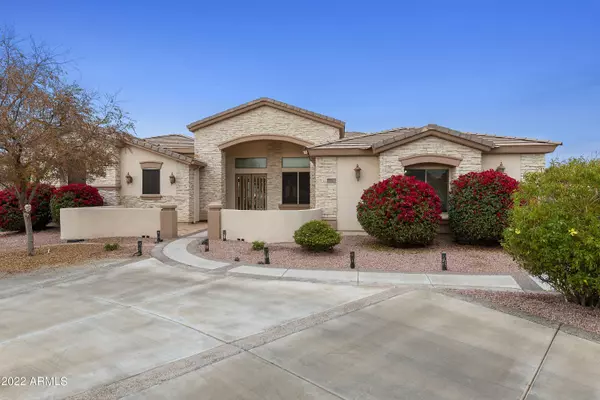$875,000
$895,000
2.2%For more information regarding the value of a property, please contact us for a free consultation.
7611 S 9TH Way Phoenix, AZ 85042
5 Beds
4.5 Baths
3,870 SqFt
Key Details
Sold Price $875,000
Property Type Single Family Home
Sub Type Single Family Residence
Listing Status Sold
Purchase Type For Sale
Square Footage 3,870 sqft
Price per Sqft $226
Subdivision Knox Ranch Subdivision
MLS Listing ID 6501419
Sold Date 04/24/23
Bedrooms 5
HOA Fees $85/qua
HOA Y/N Yes
Year Built 2003
Annual Tax Amount $5,105
Tax Year 2022
Lot Size 0.518 Acres
Acres 0.52
Property Sub-Type Single Family Residence
Property Description
Spacious luxury home with South Mountain and Phoenix City views. This 5 bedroom, 4.5 bath home is located within a gated community, upon a 0.518-acre cul-de-sac lot, with magnificent patio
balcony views. The front circular driveway, the expansive covered patio looking out onto the grassy play area, along with the pool, grotto water feature and heated spa, reflects the ''good life''. In addition to the 3-car garage, parking for 6 cars or other toys exists behind the RV gate. Now, for the best part. There are two master bedrooms, a large open concept great room, including a warm fireplace and backyard view. Formal and casual dining, coupled with a kitchen, any chef would want. High ceilings, tile & carpet flooring grace the desirable floor plan. Don't miss this South Mountain Beauty.
Location
State AZ
County Maricopa
Community Knox Ranch Subdivision
Direction East on Baseline to 9th St. Turn South on 9th to Valencia. Take Valencia east until it turns into 9th Way. This beautiful home is on the right.
Rooms
Other Rooms Great Room
Master Bedroom Split
Den/Bedroom Plus 5
Separate Den/Office N
Interior
Interior Features Granite Counters, Double Vanity, Breakfast Bar, 9+ Flat Ceilings, Vaulted Ceiling(s), Kitchen Island, Pantry, Full Bth Master Bdrm, Separate Shwr & Tub
Heating Electric
Cooling Central Air, Ceiling Fan(s)
Flooring Carpet, Tile
Fireplaces Type 1 Fireplace
Fireplace Yes
Window Features Dual Pane
Appliance Gas Cooktop
SPA Heated,Private
Laundry Wshr/Dry HookUp Only
Exterior
Exterior Feature Balcony, Built-in Barbecue
Parking Features RV Access/Parking, RV Gate, Circular Driveway
Garage Spaces 3.0
Garage Description 3.0
Fence Block
Community Features Gated
View City Light View(s), Mountain(s)
Roof Type Tile
Porch Covered Patio(s), Patio
Private Pool Yes
Building
Lot Description Sprinklers In Rear, Sprinklers In Front, Cul-De-Sac, Grass Front, Grass Back
Story 1
Builder Name Unknown
Sewer Public Sewer
Water City Water
Structure Type Balcony,Built-in Barbecue
New Construction No
Schools
Elementary Schools Maxine O Bush Elementary School
Middle Schools Maxine O Bush Elementary School
High Schools South Mountain High School
School District Phoenix Union High School District
Others
HOA Name Knox Ranch
HOA Fee Include Maintenance Grounds
Senior Community No
Tax ID 300-20-037
Ownership Fee Simple
Acceptable Financing Cash, Conventional, VA Loan
Horse Property N
Disclosures Seller Discl Avail
Possession Close Of Escrow
Listing Terms Cash, Conventional, VA Loan
Financing Conventional
Read Less
Want to know what your home might be worth? Contact us for a FREE valuation!

Our team is ready to help you sell your home for the highest possible price ASAP

Copyright 2025 Arizona Regional Multiple Listing Service, Inc. All rights reserved.
Bought with Coldwell Banker Realty






