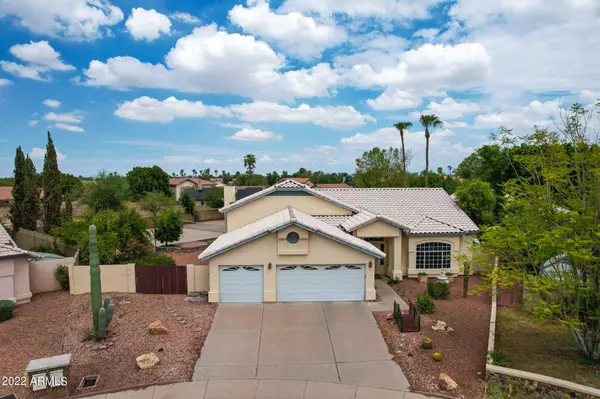$560,000
$565,000
0.9%For more information regarding the value of a property, please contact us for a free consultation.
5632 W NORTH Lane Glendale, AZ 85302
5 Beds
3 Baths
2,850 SqFt
Key Details
Sold Price $560,000
Property Type Single Family Home
Sub Type Single Family - Detached
Listing Status Sold
Purchase Type For Sale
Square Footage 2,850 sqft
Price per Sqft $196
Subdivision Raney Ranch
MLS Listing ID 6442061
Sold Date 01/31/23
Bedrooms 5
HOA Fees $18/ann
HOA Y/N Yes
Originating Board Arizona Regional Multiple Listing Service (ARMLS)
Year Built 1991
Annual Tax Amount $2,048
Tax Year 2021
Lot Size 0.402 Acres
Acres 0.4
Property Description
A beautiful tri-level 5 bedroom house in a quiet cul-de-sac. The backyard is massive with almost 1/2 acre of land. There is an unobstructed view of the sunset from the full size tennis/basketball court, as the land behind the backyard is a restricted city water well. The backyard also has 9 foot diving pool, which was resurfaced with Pebble Tec in 2021. There is also a large RV gate, and 5 citrus trees and 2 pomegranate trees! There is also a large covered patio.
Inside the home there are 2 bedrooms, living room and full bathroom downstairs, living, dining and large kitchen with granite finishes on the main entry floor. Upstairs there are 3 more large bedrooms, plenty of closest and storage, the large master with jacuzzi tub and walk in master closets. This home has been well maintained by the original owners and is ready for a new owner today. Brand new water heater was installed in July 2022. The roof and HVAC were replaced in 2011. The pool was fully refinished with pebble tec in 2021.
Location
State AZ
County Maricopa
Community Raney Ranch
Direction Turn South onto 56th Drive from Peoria Ave, and make the second left onto North Ln. The home is on a cul-de-sac.
Rooms
Other Rooms Family Room
Master Bedroom Upstairs
Den/Bedroom Plus 5
Separate Den/Office N
Interior
Interior Features Upstairs, Eat-in Kitchen, Breakfast Bar, Other, Vaulted Ceiling(s), Kitchen Island, Pantry, Double Vanity, Full Bth Master Bdrm, Separate Shwr & Tub, Tub with Jets, Granite Counters
Heating Electric
Cooling Refrigeration
Flooring Carpet, Stone, Tile
Fireplaces Type 1 Fireplace, Family Room
Fireplace Yes
Window Features Skylight(s)
SPA None
Exterior
Exterior Feature Covered Patio(s), Hand/Racquetball Cts, Patio, Sport Court(s), Tennis Court(s)
Garage Electric Door Opener, RV Gate, Side Vehicle Entry, RV Access/Parking
Garage Spaces 3.0
Garage Description 3.0
Fence Block
Pool Diving Pool, Fenced, Private
Community Features Tennis Court(s), Racquetball
Utilities Available SRP
Amenities Available Management
Waterfront No
Roof Type Tile
Parking Type Electric Door Opener, RV Gate, Side Vehicle Entry, RV Access/Parking
Private Pool Yes
Building
Lot Description Sprinklers In Rear, Sprinklers In Front, Cul-De-Sac
Story 2
Builder Name Forerunner Homes
Sewer Public Sewer
Water City Water
Structure Type Covered Patio(s),Hand/Racquetball Cts,Patio,Sport Court(s),Tennis Court(s)
Schools
Elementary Schools Heritage School
Middle Schools Heritage School
High Schools Ironwood School
School District Peoria Unified School District
Others
HOA Name Raney Ranch
HOA Fee Include Maintenance Grounds
Senior Community No
Tax ID 148-23-293
Ownership Fee Simple
Acceptable Financing Cash, Conventional
Horse Property N
Listing Terms Cash, Conventional
Financing Other
Read Less
Want to know what your home might be worth? Contact us for a FREE valuation!

Our team is ready to help you sell your home for the highest possible price ASAP

Copyright 2024 Arizona Regional Multiple Listing Service, Inc. All rights reserved.
Bought with Westgate Homes Realty






