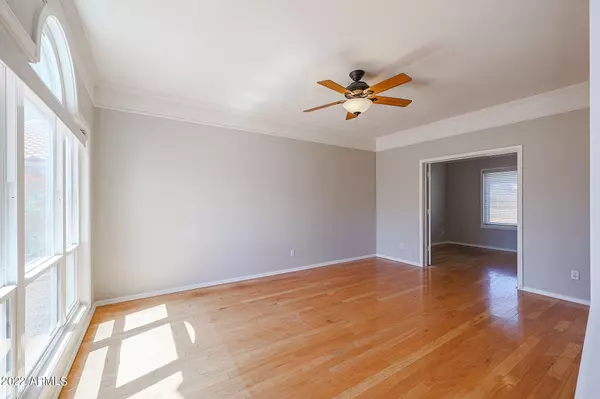$668,000
$675,000
1.0%For more information regarding the value of a property, please contact us for a free consultation.
18819 N 35TH Way Phoenix, AZ 85050
4 Beds
2.5 Baths
2,368 SqFt
Key Details
Sold Price $668,000
Property Type Single Family Home
Sub Type Single Family - Detached
Listing Status Sold
Purchase Type For Sale
Square Footage 2,368 sqft
Price per Sqft $282
Subdivision Vistas At North Gate
MLS Listing ID 6410907
Sold Date 09/09/22
Style Spanish
Bedrooms 4
HOA Y/N No
Originating Board Arizona Regional Multiple Listing Service (ARMLS)
Year Built 1991
Annual Tax Amount $2,632
Tax Year 2021
Lot Size 6,939 Sqft
Acres 0.16
Property Description
No HOA! Back-on market after upgrades to AC, Flooring, Carpet, Paint, Tile. 2,368 sq ft 4 Plus/2.5 baths with a downstairs dbl door enclosed 5th room for guest/office/game room. Soaring ceilings, tons of natural light, Milgard windows. You will love the warm kitchen with beautiful cabinetry, granite, stainless appliances, and a nook for a coffee bar or a small home office space. Spa-like bathroom in owner's suite, modern tile, dual sinks, huge double walk in closets. REAL Hardwood Floors! Full sized pantry next to indoor laundry room off kitch. Tons of storage! Covered back patio perfect for entertaining by the giant sparkling pool and grassy yard. Excellent location close to Paradise Valley Community College, Mayo Clinic, Amex, Desert Ridge, Kierland & Scottsdale Quarter, Reach 11!
Location
State AZ
County Maricopa
Community Vistas At North Gate
Direction From Rt 51 Union Hills exit travel west and turn right onto N 36th Street. At the traffic circle, take the 3rd exit onto W Rosemonte Dr, turn right onto N 35th Way. Home is on the right!
Rooms
Other Rooms Family Room
Master Bedroom Split
Den/Bedroom Plus 5
Ensuite Laundry Wshr/Dry HookUp Only
Separate Den/Office Y
Interior
Interior Features Upstairs, Eat-in Kitchen, Vaulted Ceiling(s), Pantry, Double Vanity, Full Bth Master Bdrm, Separate Shwr & Tub
Laundry Location Wshr/Dry HookUp Only
Heating Electric
Cooling Refrigeration, Ceiling Fan(s)
Flooring Carpet, Tile, Wood
Fireplaces Number No Fireplace
Fireplaces Type None
Fireplace No
Window Features Double Pane Windows
SPA None
Laundry Wshr/Dry HookUp Only
Exterior
Exterior Feature Covered Patio(s), Patio
Garage Electric Door Opener
Garage Spaces 2.0
Garage Description 2.0
Fence Block
Pool Play Pool, Fenced, Private
Utilities Available APS
Amenities Available None
Waterfront No
Roof Type Tile
Parking Type Electric Door Opener
Private Pool Yes
Building
Lot Description Sprinklers In Rear, Sprinklers In Front, Desert Front, Grass Back
Story 2
Builder Name Unk
Sewer Sewer in & Cnctd, Public Sewer
Water City Water
Architectural Style Spanish
Structure Type Covered Patio(s),Patio
Schools
Elementary Schools Quail Run Elementary School
Middle Schools Vista Verde Middle School
High Schools Paradise Valley High School
School District Paradise Valley Unified District
Others
HOA Fee Include No Fees
Senior Community No
Tax ID 213-15-053
Ownership Fee Simple
Acceptable Financing Cash, Conventional, 1031 Exchange, FHA, VA Loan
Horse Property N
Listing Terms Cash, Conventional, 1031 Exchange, FHA, VA Loan
Financing Conventional
Read Less
Want to know what your home might be worth? Contact us for a FREE valuation!

Our team is ready to help you sell your home for the highest possible price ASAP

Copyright 2024 Arizona Regional Multiple Listing Service, Inc. All rights reserved.
Bought with My Home Group Real Estate






