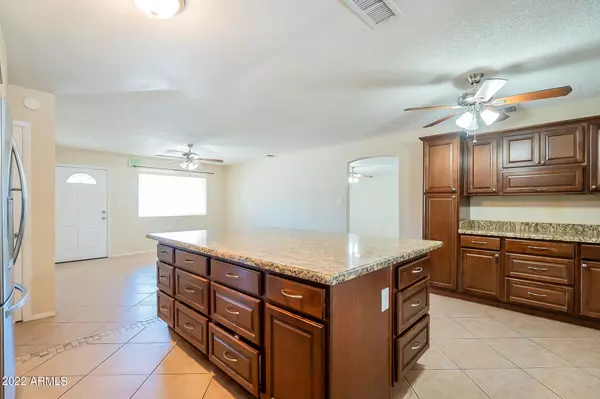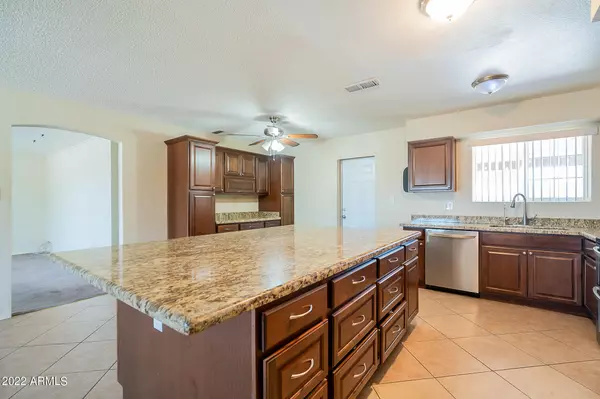$429,999
$429,999
For more information regarding the value of a property, please contact us for a free consultation.
6214 S 47TH Way Phoenix, AZ 85042
3 Beds
2 Baths
1,698 SqFt
Key Details
Sold Price $429,999
Property Type Single Family Home
Sub Type Single Family Residence
Listing Status Sold
Purchase Type For Sale
Square Footage 1,698 sqft
Price per Sqft $253
Subdivision Woodbriar Unit 5
MLS Listing ID 6430053
Sold Date 08/12/22
Style Ranch
Bedrooms 3
HOA Y/N No
Year Built 1974
Annual Tax Amount $815
Tax Year 2021
Lot Size 9,980 Sqft
Acres 0.23
Property Sub-Type Single Family Residence
Source Arizona Regional Multiple Listing Service (ARMLS)
Property Description
Welcome home to your beautiful 3 bedroom 2 bathroom home centrally located in the heart of Phoenix! Step inside and be greeted with neutral colors, oversized flooring tiles, and plenty of natural light. Invite your friends and family for dinner and drinks in your open concept kitchen featuring stainless steel appliances, granite countertops, and a plethora of cabinet space. Take a dip in your private pool on a hot summer day or cozy up by the fire pit and gaze at the stars on a chilly winter night. Don't feel like staying in? Hop on the freeway for a short drive to downtown Phoenix to catch a sporting event, grab a bite to eat at one of the many unique restaurants, or catch one of the many lively events such as the First Friday Art Walk. Come check it out!
Location
State AZ
County Maricopa
Community Woodbriar Unit 5
Direction Head South on 48th Street from Southern to Nancy, West on Nancy Ln to 47th Pl, South to home in Cul-de-sac
Rooms
Other Rooms Family Room
Den/Bedroom Plus 3
Separate Den/Office N
Interior
Interior Features Granite Counters, Eat-in Kitchen, Breakfast Bar, Soft Water Loop, Kitchen Island, 3/4 Bath Master Bdrm
Heating Electric
Cooling Central Air
Flooring Carpet, Tile
Fireplaces Type None
Fireplace No
Window Features Dual Pane
SPA None
Exterior
Exterior Feature Private Yard
Garage Spaces 2.0
Garage Description 2.0
Fence Block, Chain Link, Wrought Iron
Pool Private
Roof Type Composition
Porch Covered Patio(s), Patio
Private Pool No
Building
Lot Description Sprinklers In Rear, Cul-De-Sac, Gravel/Stone Front, Grass Back
Story 1
Builder Name unknown
Sewer Public Sewer
Water City Water
Architectural Style Ranch
Structure Type Private Yard
New Construction No
Schools
Elementary Schools Nevitt Elementary School
Middle Schools Geneva Epps Mosley Middle School
High Schools Tempe High School
Others
HOA Fee Include No Fees,Other (See Remarks)
Senior Community No
Tax ID 123-17-653
Ownership Fee Simple
Acceptable Financing Cash, Conventional, FHA, VA Loan
Horse Property N
Disclosures Agency Discl Req, Seller Discl Avail
Possession Close Of Escrow
Listing Terms Cash, Conventional, FHA, VA Loan
Financing FHA
Read Less
Want to know what your home might be worth? Contact us for a FREE valuation!

Our team is ready to help you sell your home for the highest possible price ASAP

Copyright 2025 Arizona Regional Multiple Listing Service, Inc. All rights reserved.
Bought with Coldwell Banker Realty






