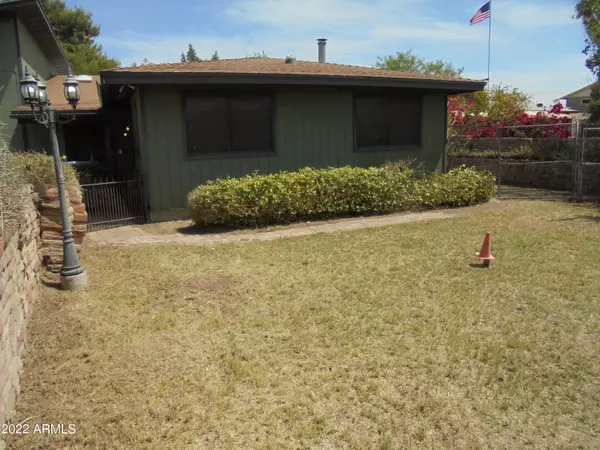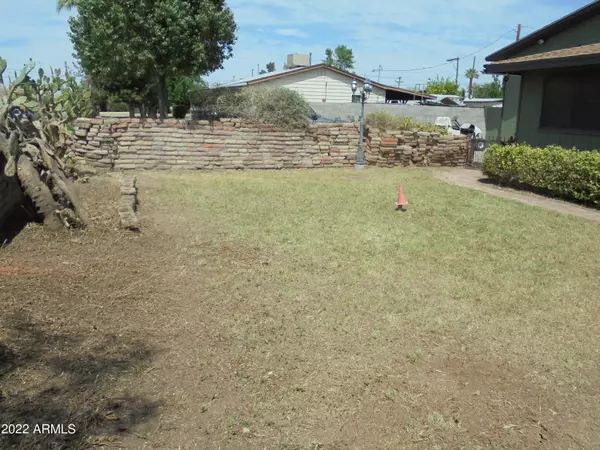$360,000
$375,000
4.0%For more information regarding the value of a property, please contact us for a free consultation.
4237 N 31ST Drive Phoenix, AZ 85017
3 Beds
1.75 Baths
2,028 SqFt
Key Details
Sold Price $360,000
Property Type Single Family Home
Sub Type Single Family - Detached
Listing Status Sold
Purchase Type For Sale
Square Footage 2,028 sqft
Price per Sqft $177
Subdivision June Gardens
MLS Listing ID 6381608
Sold Date 05/13/22
Style Ranch
Bedrooms 3
HOA Y/N No
Originating Board Arizona Regional Multiple Listing Service (ARMLS)
Year Built 1958
Annual Tax Amount $666
Tax Year 2021
Lot Size 10,498 Sqft
Acres 0.24
Property Description
Your New Home has to be seen to be fully appreciated. The large front family room or living room is to the right of the front entance of the home. You will have plenty of room for storing your RV in the enclosed front garage as well as a nice work bench / shop area to the rear of the garage. Nice natural sunlight with the skylights throughout the home. Ceiling fans are in all the right places. The eat-in kitchen has a nice view of the backyard. You have no HOA and this home features irrigation for all of your favorite flower, plants and trees. There is an added extra room off of the back of the home for guests or extra rental income. This home is close to schools,shopping, and freeways. There is also plenty of extra parking in the oversize driveway leading into the RV garage. There is also ally access to an extra large RV gate entrance into the back yard. Your new home is located within walking distance of the GCU Campus.
Location
State AZ
County Maricopa
Community June Gardens
Direction Head West to 31st Dr. Turn North [right] to home on the right side of the street.
Rooms
Other Rooms Great Room, BonusGame Room
Master Bedroom Not split
Den/Bedroom Plus 4
Separate Den/Office N
Interior
Interior Features Eat-in Kitchen, High Speed Internet
Heating Electric
Cooling Refrigeration, Ceiling Fan(s)
Flooring Linoleum, Tile, Wood
Fireplaces Type 1 Fireplace
Fireplace Yes
Window Features Skylight(s)
SPA None
Exterior
Parking Features Over Height Garage, RV Gate
Garage Spaces 4.0
Garage Description 4.0
Fence Block, Wood
Pool None
Landscape Description Irrigation Back, Irrigation Front
Utilities Available SRP, SW Gas
Amenities Available None
Roof Type Composition
Private Pool No
Building
Lot Description Alley, Dirt Back, Grass Front, Irrigation Front, Irrigation Back
Story 1
Builder Name Unknown
Sewer Public Sewer
Water City Water
Architectural Style Ranch
New Construction No
Schools
Elementary Schools Granada Primary School
Middle Schools Granada East School
High Schools Alhambra High School
School District Phoenix Union High School District
Others
HOA Fee Include No Fees
Senior Community No
Tax ID 154-24-016
Ownership Fee Simple
Acceptable Financing Cash, Conventional, FHA, VA Loan
Horse Property N
Listing Terms Cash, Conventional, FHA, VA Loan
Financing Conventional
Read Less
Want to know what your home might be worth? Contact us for a FREE valuation!

Our team is ready to help you sell your home for the highest possible price ASAP

Copyright 2025 Arizona Regional Multiple Listing Service, Inc. All rights reserved.
Bought with neXGen Real Estate





