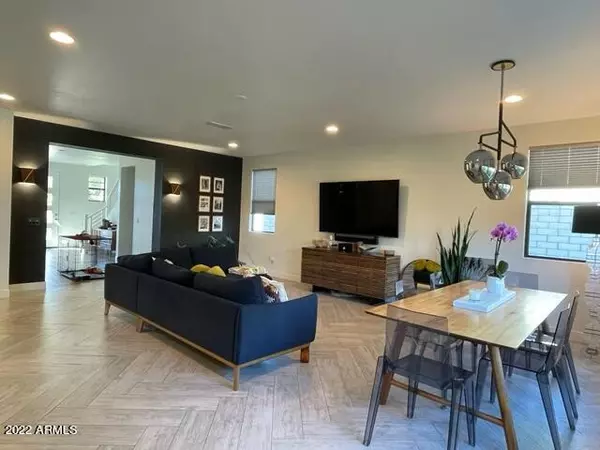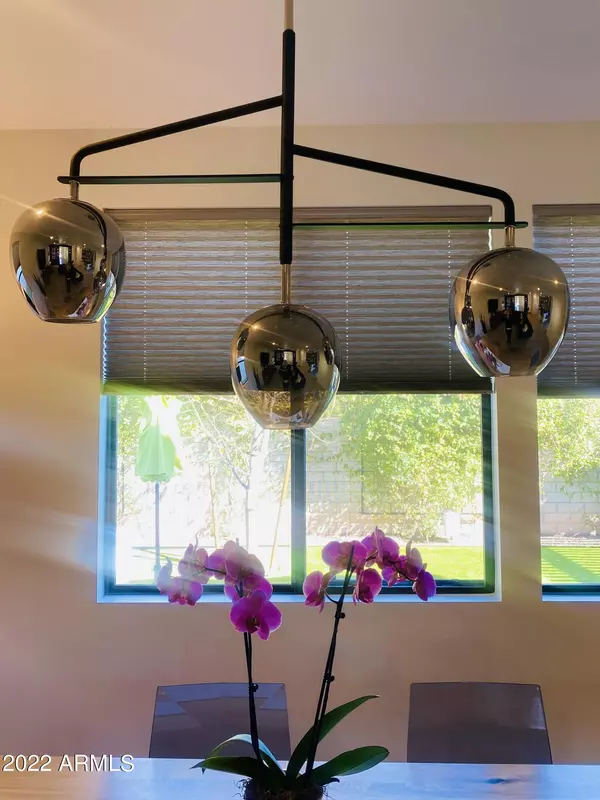$920,000
$895,000
2.8%For more information regarding the value of a property, please contact us for a free consultation.
2667 N 54TH Street Phoenix, AZ 85008
4 Beds
3.5 Baths
2,633 SqFt
Key Details
Sold Price $920,000
Property Type Single Family Home
Sub Type Single Family - Detached
Listing Status Sold
Purchase Type For Sale
Square Footage 2,633 sqft
Price per Sqft $349
Subdivision Windsor Park
MLS Listing ID 6352112
Sold Date 03/07/22
Bedrooms 4
HOA Fees $125/mo
HOA Y/N Yes
Originating Board Arizona Regional Multiple Listing Service (ARMLS)
Year Built 2017
Annual Tax Amount $4,147
Tax Year 2021
Lot Size 5,088 Sqft
Acres 0.12
Property Description
Built in 2017, this turn key home sits in a well manicured privately gated community near Arizona Country Club. Each of the six two story homes feature a clean modern architecture and bright open floor plans that are flooded with natural light. This 4 bedroom home plus loft features custom lighting and tile work carefully chosen by a prominent local interior designer giving the ambiance an elevated feel. One of the best features is the spacious eat-in kitchen with a large island perfect for entertaing family and friends. The kitchen is equipped with large pantry, plenty of cabinets and storage (in the backside of island). Stainless appliances, RO water filtration, and custom lighting. The kitchen is open to a large great room and is perfect for entertaining friends or family. Up stairs you You'll find 4 bedrooms and 3 bathrooms. The Owners suite is separated from the guest bedrooms by a spacious loft which is perfect for an office, media room, or gallery. There are two master bedrooms, all rooms have walk in closets, and are large in size. The backyard is has a 10' privacy wall, synthetic turf for low maintenance, a ramada fireplace, and hot tub. There is a large turf side yard perfect for playing games with friends or RV parking. This is the best value in Central Phoenix!
Location
State AZ
County Maricopa
Community Windsor Park
Direction South on 56th St, right on Windsor Ave. Left of 53rd Pl to gated subdivision on the left
Rooms
Other Rooms Media Room
Master Bedroom Upstairs
Den/Bedroom Plus 4
Separate Den/Office N
Interior
Interior Features Upstairs, Breakfast Bar, Kitchen Island, Pantry, Double Vanity, Full Bth Master Bdrm, Separate Shwr & Tub, High Speed Internet, Granite Counters
Heating Natural Gas
Cooling Refrigeration
Flooring Tile
Fireplaces Number 1 Fireplace
Fireplaces Type 1 Fireplace, Exterior Fireplace, Gas
Fireplace Yes
Window Features Dual Pane
SPA Heated,Private
Exterior
Exterior Feature Gazebo/Ramada, Patio
Garage RV Access/Parking
Garage Spaces 2.0
Garage Description 2.0
Fence Block
Pool None
Amenities Available Rental OK (See Rmks), Self Managed
Waterfront No
View Mountain(s)
Roof Type Tile
Private Pool No
Building
Lot Description Cul-De-Sac, Natural Desert Back, Synthetic Grass Frnt, Synthetic Grass Back, Natural Desert Front
Story 1
Builder Name Regal American
Sewer Public Sewer
Water City Water
Structure Type Gazebo/Ramada,Patio
New Construction Yes
Schools
Elementary Schools Griffith Elementary School
Middle Schools Orangedale Junior High Prep Academy
High Schools Camelback High School
School District Phoenix Union High School District
Others
HOA Name Windsor Park
HOA Fee Include Maintenance Grounds,Street Maint
Senior Community No
Tax ID 126-25-121
Ownership Fee Simple
Acceptable Financing Conventional
Horse Property N
Listing Terms Conventional
Financing Conventional
Read Less
Want to know what your home might be worth? Contact us for a FREE valuation!

Our team is ready to help you sell your home for the highest possible price ASAP

Copyright 2024 Arizona Regional Multiple Listing Service, Inc. All rights reserved.
Bought with Realty Executives






