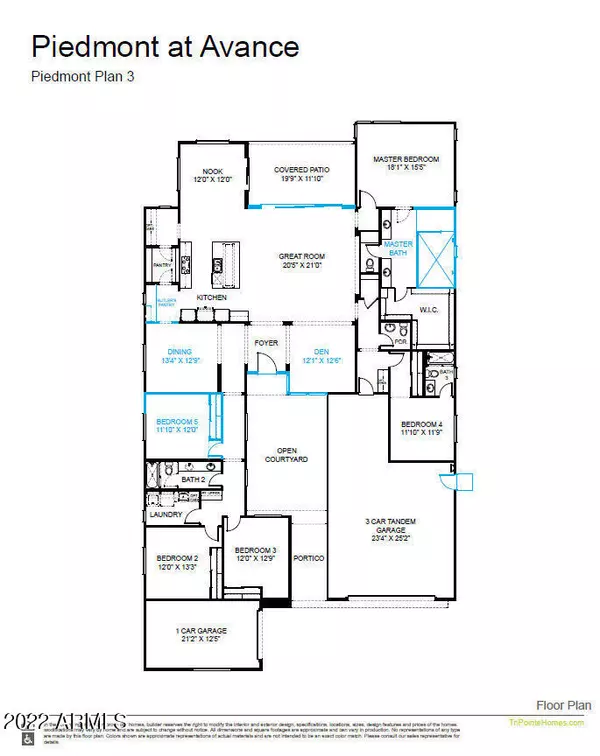$862,306
$862,306
For more information regarding the value of a property, please contact us for a free consultation.
813 E CORRAL Road Phoenix, AZ 85042
5 Beds
3.5 Baths
3,474 SqFt
Key Details
Sold Price $862,306
Property Type Single Family Home
Sub Type Single Family Residence
Listing Status Sold
Purchase Type For Sale
Square Footage 3,474 sqft
Price per Sqft $248
Subdivision Vistal Phase 2B
MLS Listing ID 6349031
Sold Date 04/12/22
Style Contemporary
Bedrooms 5
HOA Fees $165/mo
HOA Y/N Yes
Year Built 2021
Annual Tax Amount $242
Tax Year 2021
Lot Size 9,100 Sqft
Acres 0.21
Property Sub-Type Single Family Residence
Source Arizona Regional Multiple Listing Service (ARMLS)
Property Description
This spacious single story home features gourmet GE Profile appliances with 36'' cook top and double ovens, quartz kitchen countertops with 42'' uppers at kitchen , upgraded Blanco single bowl sink at kitchen, 15' multi-slider and sloped ceiling at great room, medium tone 6'' x 36'' wood-look tile throughout, oversized frameless walk-in shower at primary, designer selected upgraded light fixtures throughout, upgraded Snowbound Interior paint finish, custom tile surrounds at master bath, raised vanities at all baths, upgraded matte black plumbing fixtures, soft water loop, pavers at courtyard, walkway & driveway and more. Close of escrow date to be on or before 60 days of purchase date.
Location
State AZ
County Maricopa
Community Vistal Phase 2B
Direction From east - head west on Baseline rd. , left on 7th St., left on Dobbins Rd., right on S. 10th Way to models.
Rooms
Other Rooms Great Room
Master Bedroom Split
Den/Bedroom Plus 6
Separate Den/Office Y
Interior
Interior Features Smart Home, Double Vanity, Eat-in Kitchen, 9+ Flat Ceilings, No Interior Steps, Soft Water Loop, Vaulted Ceiling(s), Kitchen Island, Full Bth Master Bdrm
Heating Natural Gas
Cooling Programmable Thmstat
Flooring Carpet, Tile
Fireplaces Type None
Fireplace No
Window Features Low-Emissivity Windows,Dual Pane,ENERGY STAR Qualified Windows
Appliance Gas Cooktop
SPA None
Laundry Engy Star (See Rmks)
Exterior
Parking Features Garage Door Opener, Direct Access
Garage Spaces 4.0
Garage Description 4.0
Fence Block
Pool No Pool
Community Features Gated, Community Pool, Near Bus Stop, Playground, Biking/Walking Path, Fitness Center
Roof Type Tile,Concrete
Porch Covered Patio(s), Patio
Private Pool No
Building
Story 1
Builder Name Tri Pointe Homes Arizona
Sewer Public Sewer
Water City Water
Architectural Style Contemporary
New Construction No
Schools
Elementary Schools Maxine O Bush Elementary School
Middle Schools Maxine O Bush Elementary School
High Schools South Mountain High School
School District Phoenix Union High School District
Others
HOA Name AAM
HOA Fee Include Maintenance Grounds
Senior Community No
Tax ID 300-71-473
Ownership Fee Simple
Acceptable Financing Cash, Conventional, VA Loan
Horse Property N
Disclosures Seller Discl Avail
Possession Close Of Escrow
Listing Terms Cash, Conventional, VA Loan
Financing Conventional
Read Less
Want to know what your home might be worth? Contact us for a FREE valuation!

Our team is ready to help you sell your home for the highest possible price ASAP

Copyright 2025 Arizona Regional Multiple Listing Service, Inc. All rights reserved.
Bought with HomeSmart



