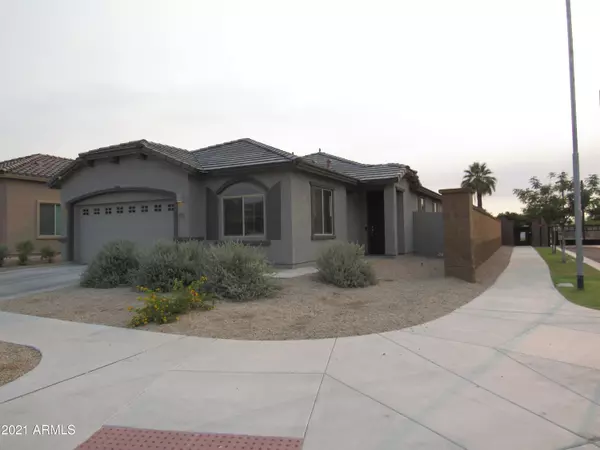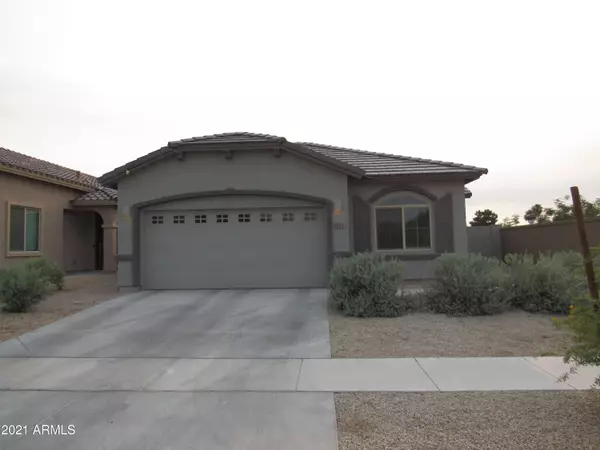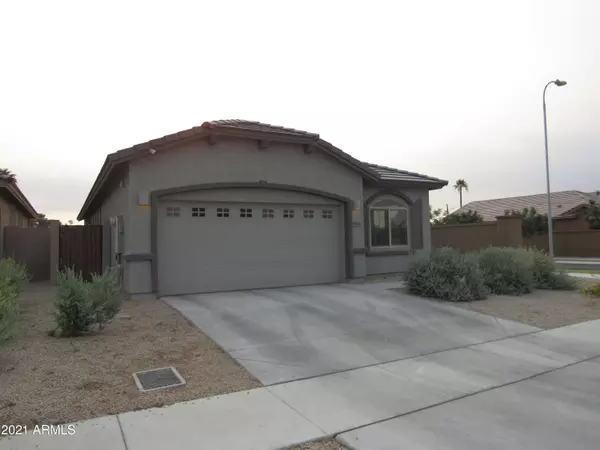$384,626
$375,000
2.6%For more information regarding the value of a property, please contact us for a free consultation.
6624 S 4TH Street Phoenix, AZ 85042
4 Beds
2 Baths
1,800 SqFt
Key Details
Sold Price $384,626
Property Type Single Family Home
Sub Type Single Family Residence
Listing Status Sold
Purchase Type For Sale
Square Footage 1,800 sqft
Price per Sqft $213
Subdivision Alta Vista
MLS Listing ID 6250809
Sold Date 07/07/21
Style Ranch
Bedrooms 4
HOA Fees $129/mo
HOA Y/N Yes
Year Built 2019
Annual Tax Amount $2,270
Tax Year 2020
Lot Size 7,896 Sqft
Acres 0.18
Property Sub-Type Single Family Residence
Source Arizona Regional Multiple Listing Service (ARMLS)
Property Description
This is a beautiful like new single story home nestled in a cozy gated community in the heart of SoPho. The home features four full bedrooms, two full bath with dual sinks in both, an open floor plan that is perfect fro entertaining, an amazing kitchen with granite counter tops, white cabinets, breakfast bar, pendant lighting, stainless steel appliances, large pantry and lots of natural light. Lots of green features including... dual pane, low-E vinyl windows, radiant roof barrier, Honeywell digital thermostat that is wi-fi enabled, R-13 blown in cellulose wall insulation and R-32 blown in the attic, 15 Seer energy efficient HVAC, fresh air intake and much more. Great location near the future south central light rail extension and only 10 minutes from downtown Phoenix.
Location
State AZ
County Maricopa
Community Alta Vista
Direction North on 7th Street and Baseline Rd to Alta Vista then west to 4th Street then South to property.
Rooms
Den/Bedroom Plus 4
Separate Den/Office N
Interior
Interior Features High Speed Internet, Double Vanity, Breakfast Bar, 9+ Flat Ceilings, No Interior Steps, Soft Water Loop, Vaulted Ceiling(s), Kitchen Island, Pantry, Separate Shwr & Tub
Heating Electric
Cooling Central Air, Ceiling Fan(s), Programmable Thmstat
Flooring Carpet, Tile
Fireplaces Type None
Fireplace No
Window Features Low-Emissivity Windows,Dual Pane
SPA None
Laundry Wshr/Dry HookUp Only
Exterior
Exterior Feature Private Street(s)
Parking Features Garage Door Opener, Direct Access
Garage Spaces 2.0
Garage Description 2.0
Fence Block
Pool No Pool
Community Features Gated, Near Bus Stop
View City Light View(s), Mountain(s)
Roof Type Tile
Porch Covered Patio(s), Patio
Private Pool No
Building
Lot Description Sprinklers In Rear, Sprinklers In Front, Desert Front, Dirt Back, Grass Back
Story 1
Builder Name Lennar
Sewer Public Sewer
Water City Water
Architectural Style Ranch
Structure Type Private Street(s)
New Construction No
Schools
Elementary Schools John F Kennedy Elementary School
Middle Schools Phoenix Coding Academy
High Schools South Mountain High School
School District Phoenix Union High School District
Others
HOA Name Alta Vista
HOA Fee Include Maintenance Grounds,Street Maint
Senior Community No
Tax ID 114-08-117
Ownership Fee Simple
Acceptable Financing Cash, Conventional, FHA, VA Loan
Horse Property N
Disclosures Agency Discl Req, Seller Discl Avail
Possession By Agreement
Listing Terms Cash, Conventional, FHA, VA Loan
Financing Cash
Read Less
Want to know what your home might be worth? Contact us for a FREE valuation!

Our team is ready to help you sell your home for the highest possible price ASAP

Copyright 2025 Arizona Regional Multiple Listing Service, Inc. All rights reserved.
Bought with Opendoor Brokerage, LLC






