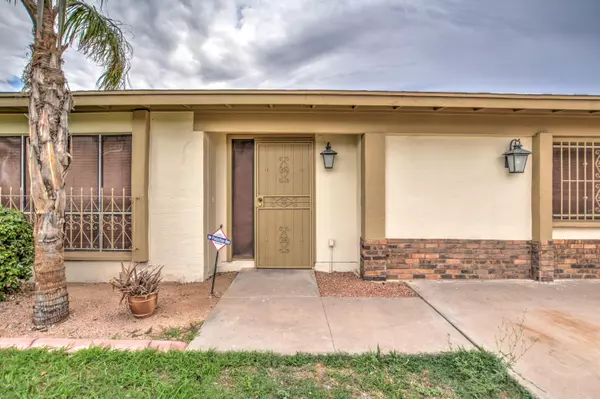$278,000
$269,900
3.0%For more information regarding the value of a property, please contact us for a free consultation.
8616 S 17TH Way Phoenix, AZ 85042
3 Beds
2 Baths
1,860 SqFt
Key Details
Sold Price $278,000
Property Type Single Family Home
Sub Type Single Family Residence
Listing Status Sold
Purchase Type For Sale
Square Footage 1,860 sqft
Price per Sqft $149
Subdivision Cavalier Foothills 1
MLS Listing ID 6106985
Sold Date 09/10/20
Style Ranch
Bedrooms 3
HOA Y/N No
Year Built 1972
Annual Tax Amount $1,370
Tax Year 2019
Lot Size 0.297 Acres
Acres 0.3
Property Sub-Type Single Family Residence
Property Description
NO HOA!!! ALL BLOCK HOME ON A 12,920 sq. ft. (Approx 1/3 Acre) CORNER HOMESITE w/ 10ft. RV GATE. NORTH/SOUTH EXPOSURE BACKING TO SOUTH MOUNTAIN & IT'S NUMEROUS TRAILS. FORMAL LIVING ROOM, SEPARATE FAMILY ROOM. ADDTL. 70SQ.FT. INTERIOR STORAGE. FANS THROUGHOUT. NEW EXTERIOR PAINT 7/2020. NEW INTERIOR TWO-TONE PAINT INCL. CEILINGS + BASEBOARDS & CARPET @ SECONDARY BEDROOMS 7/2020. NEW H20 HEATER 7/2020. KITCHEN OFFERS HICKORY CABINETS, GRANITE COUNTERS, BRKFST BAR, BLACK/STAINLESS APPLIANCES INCL. FRIDGE, SKYLIGHT + LARGE SEPARATE DINING AREA. TILE @ FAMILY ROOM, KITCHEN, DINING MASTER BDRM & BATHS. OVERSIZED BACKYARD OFFERS EXTENDED LENGTH COVERED PATIO, INGROUND SPA w/ ROCK WATER FEATURE, BBQ & GAS FIREPIT. EXTRA STORAGE SHED. AC & EVAPORATIVE COOLING.
Location
State AZ
County Maricopa
Community Cavalier Foothills 1
Direction SOUTH TO EUCLID. WEST TO 17TH WAY. NORTH TO HOME ON WEST SIDE (CORNER OF 17TH WAY & ARDMORE DRIVE) Wear a mask upon entering home.
Rooms
Other Rooms Family Room
Den/Bedroom Plus 3
Separate Den/Office N
Interior
Interior Features High Speed Internet, Granite Counters, Eat-in Kitchen, Breakfast Bar, Pantry, 3/4 Bath Master Bdrm
Heating Electric
Cooling Both Refrig & Evap, Ceiling Fan(s)
Flooring Carpet, Tile
Fireplaces Type None
Fireplace No
Window Features Skylight(s),Dual Pane
SPA Private
Laundry Wshr/Dry HookUp Only
Exterior
Exterior Feature Storage, Built-in Barbecue
Parking Features RV Gate
Carport Spaces 1
Fence Block
Pool None
View Mountain(s)
Roof Type Composition
Porch Covered Patio(s)
Private Pool No
Building
Lot Description Sprinklers In Front, Corner Lot, Gravel/Stone Front, Gravel/Stone Back, Grass Front, Auto Timer H2O Front
Story 1
Builder Name UNKNOWN
Sewer Public Sewer
Water City Water
Architectural Style Ranch
Structure Type Storage,Built-in Barbecue
New Construction No
Schools
Elementary Schools Kyrene De Las Lomas School
Middle Schools Kyrene Centennial Middle School
High Schools Mountain Pointe High School
School District Tempe Union High School District
Others
HOA Fee Include No Fees
Senior Community No
Tax ID 301-71-057
Ownership Fee Simple
Acceptable Financing Cash, Conventional, FHA, VA Loan
Horse Property N
Disclosures Agency Discl Req, Seller Discl Avail
Possession Close Of Escrow
Listing Terms Cash, Conventional, FHA, VA Loan
Financing Conventional
Read Less
Want to know what your home might be worth? Contact us for a FREE valuation!

Our team is ready to help you sell your home for the highest possible price ASAP

Copyright 2025 Arizona Regional Multiple Listing Service, Inc. All rights reserved.
Bought with EMG Real Estate






