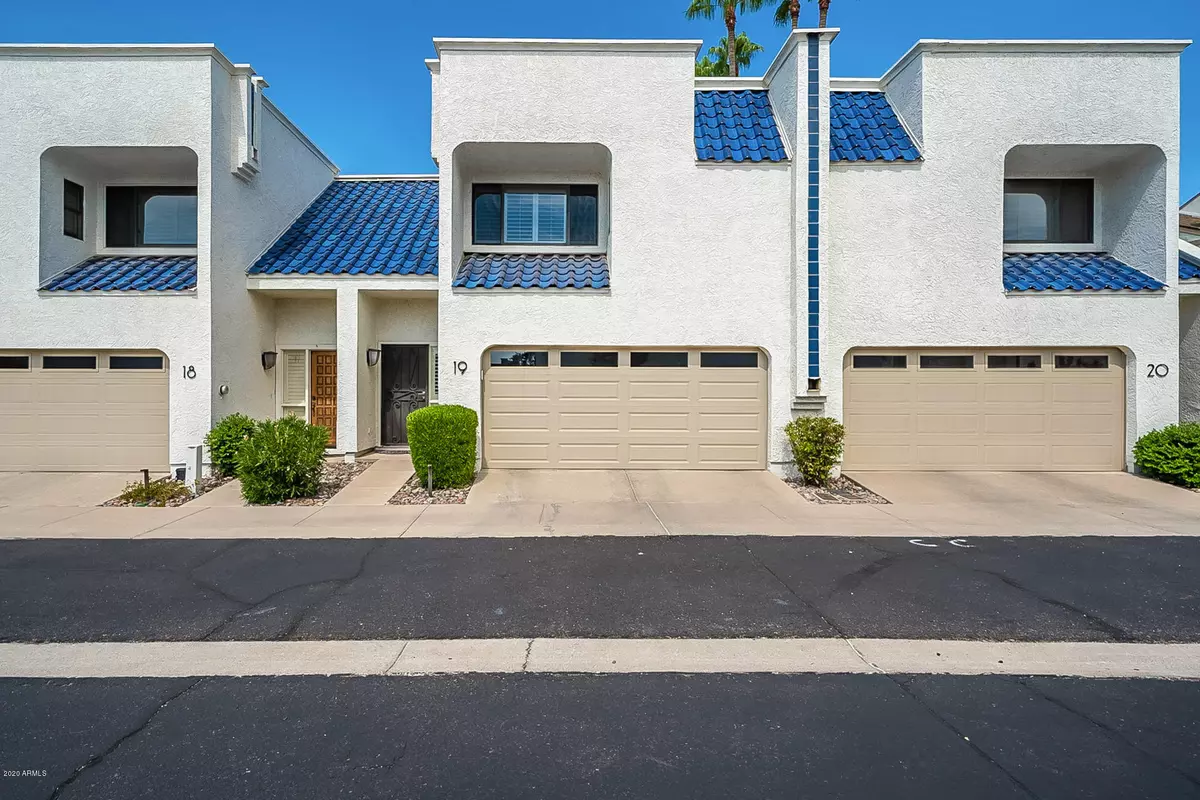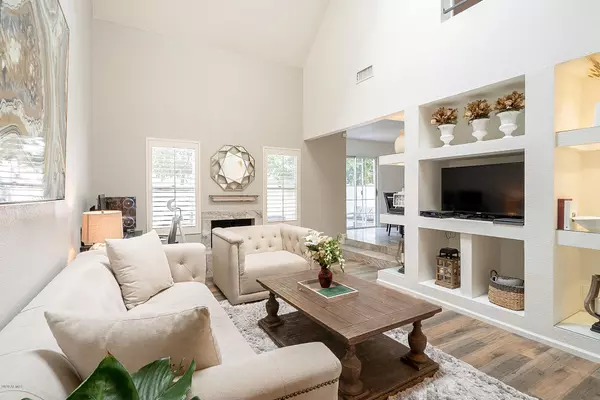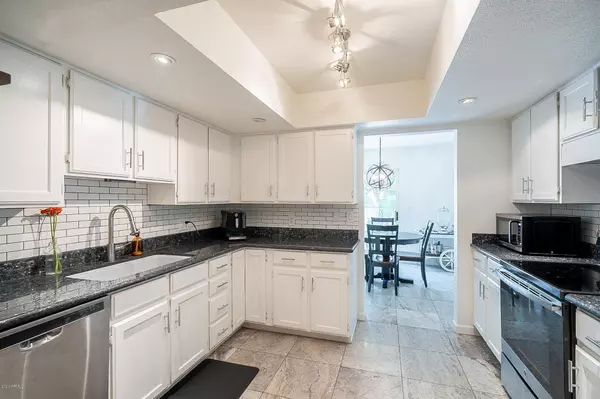$325,000
$325,000
For more information regarding the value of a property, please contact us for a free consultation.
10 W GEORGIA Avenue #19 Phoenix, AZ 85013
2 Beds
2.5 Baths
1,304 SqFt
Key Details
Sold Price $325,000
Property Type Townhouse
Sub Type Townhouse
Listing Status Sold
Purchase Type For Sale
Square Footage 1,304 sqft
Price per Sqft $249
Subdivision Peachtree Lane
MLS Listing ID 6103983
Sold Date 08/20/20
Bedrooms 2
HOA Fees $325/mo
HOA Y/N Yes
Originating Board Arizona Regional Multiple Listing Service (ARMLS)
Year Built 1984
Annual Tax Amount $1,998
Tax Year 2019
Lot Size 655 Sqft
Acres 0.02
Property Description
Amazing opportunity to own a lock and leave in the center of the Central Corridor. The inviting floor plan welcomes you as soon as you enter with high ceilings and gorgeous, updated, wood-like tile flooring. The living area offers built-in's, cozy fireplace and tons of natural light. The white, on-trend kitchen features white subway tile backsplash, stainless steel appliances and ample counter space. The dining area has views to your private outdoor space which features a patio with pavers and no-maintenance synthetic grass. The master suite features a gorgeous master bathroom that was recently redone with walk-in shower and large walk-in closet. The guest bedroom also offers an en-suite bathroom. Other features of the home include first floor powder bath and 2 car garage with epoxy fl ooring. You will love living in the extremely well maintained community complete with community pool & spa. You are just a two minute walk from local hot spots including Postino, Joy Ride, Federal Pizza, The Windsor and much more!
Location
State AZ
County Maricopa
Community Peachtree Lane
Direction From Camelback, North on Central, West on Georgia. Take 2nd right into community and property is second from the end.
Rooms
Other Rooms Family Room
Master Bedroom Upstairs
Den/Bedroom Plus 2
Separate Den/Office N
Interior
Interior Features Upstairs, Vaulted Ceiling(s), Pantry, 2 Master Baths, Double Vanity, Full Bth Master Bdrm, High Speed Internet, Granite Counters
Heating Electric
Cooling Refrigeration, Ceiling Fan(s)
Flooring Tile
Fireplaces Type 1 Fireplace, Family Room
Fireplace Yes
Window Features Double Pane Windows
SPA None
Exterior
Exterior Feature Patio
Parking Features Dir Entry frm Garage, Electric Door Opener
Garage Spaces 2.0
Garage Description 2.0
Fence Block
Pool None
Community Features Community Spa Htd, Community Spa, Community Pool
Utilities Available APS
Amenities Available FHA Approved Prjct, Management
Roof Type Tile,Built-Up
Private Pool No
Building
Lot Description Sprinklers In Rear, Sprinklers In Front, Desert Front, Synthetic Grass Back, Auto Timer H2O Front, Auto Timer H2O Back
Story 2
Builder Name Unknown
Sewer Public Sewer
Water City Water
Structure Type Patio
New Construction No
Schools
Elementary Schools Madison Richard Simis School
Middle Schools Madison Meadows School
High Schools Central High School
School District Phoenix Union High School District
Others
HOA Name Peachtree Lane
HOA Fee Include Roof Repair,Pest Control,Cable TV,Maintenance Grounds,Street Maint,Trash,Water,Roof Replacement,Maintenance Exterior
Senior Community No
Tax ID 162-25-350
Ownership Fee Simple
Acceptable Financing Cash, Conventional, FHA
Horse Property N
Listing Terms Cash, Conventional, FHA
Financing Conventional
Read Less
Want to know what your home might be worth? Contact us for a FREE valuation!

Our team is ready to help you sell your home for the highest possible price ASAP

Copyright 2025 Arizona Regional Multiple Listing Service, Inc. All rights reserved.
Bought with Rev Residential Brokerage





