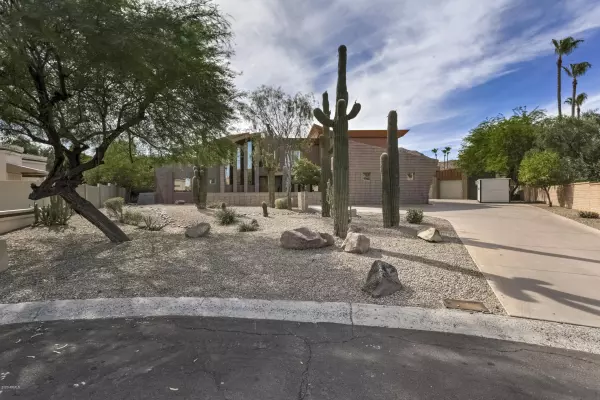$1,410,000
$1,599,000
11.8%For more information regarding the value of a property, please contact us for a free consultation.
3736 E MARE Court Phoenix, AZ 85044
6 Beds
7.5 Baths
5,412 SqFt
Key Details
Sold Price $1,410,000
Property Type Single Family Home
Sub Type Single Family - Detached
Listing Status Sold
Purchase Type For Sale
Square Footage 5,412 sqft
Price per Sqft $260
Subdivision Equestrian Estates
MLS Listing ID 6091830
Sold Date 11/23/20
Style Contemporary
Bedrooms 6
HOA Fees $42/ann
HOA Y/N Yes
Year Built 2000
Annual Tax Amount $11,521
Tax Year 2019
Lot Size 0.774 Acres
Acres 0.77
Property Sub-Type Single Family - Detached
Source Arizona Regional Multiple Listing Service (ARMLS)
Property Description
Spectacular, one-of-a-kind 6 bed / 7.5 bath custom contemporary home by Soloway Designs in the highly sought after Equestrian Estates. This home has 5,412 sq ft PLUS an additional 1,545 DETACHED STUDIO/MULTI-PURPOSE ROOM w/ AC, private bathroom & glass wall w/ view. Architectural delights in every room including stunning front door, arched wood beam ceiling, glass block accents & stunning 360 degree glass fireplace. Enjoy the remarkable views from the full window wall in main living room. Bright & spacious kitchen offers tons of space, SS appliances (including double ovens & large flat top stove w/ electric ''hidden'' hood), granite counters, huge walk-in pantry, large island w/ second sink bar top seating, as well as a separate unique semi-circle bar top area perfect for serving & entertaining. Upstairs you will find the amazing master suite w/ it's floor to ceiling stacked stone fireplace, private balcony & luxurious master bath w/ oversized jacuzzi tub, sprawling vanity w/ dual sinks & seated area, enormous tile/glass block shower, private toilet & unbelievable walk-in closet w/ custom organization. All bedrooms have their own washer/dryer in the closets for added convenience. Resort-like backyard has everything you would want including pool, spa, popular synthetic grass, perfectly placed desert landscaping, huge shade trees & extended stone tile patio. Don't miss the 2 garages. Attached 4 car garage & the detached "garage/bonus room" which has AC & bathroom & unlimited possibilities! Located in Ahwatukee's sought-after Equestrian Estates w/ easy access to freeway & just minutes from endless shopping, dining & entertainment choices. Quick drive to Sky Harbor, downtown Phoenix & ASU. Come check out this one-of-a-kind property. Schedule your private showing today!
Location
State AZ
County Maricopa
Community Equestrian Estates
Direction West on Equestrian Trail. At traffic circle, continue to stay straight on Equestrian Trail. Right on Kachina. Left on Nowata. Right on Mare.
Rooms
Other Rooms Library-Blt-in Bkcse, ExerciseSauna Room, Separate Workshop, Great Room, Family Room, BonusGame Room
Master Bedroom Split
Den/Bedroom Plus 8
Separate Den/Office N
Interior
Interior Features Upstairs, Eat-in Kitchen, Breakfast Bar, Drink Wtr Filter Sys, Other, Vaulted Ceiling(s), Kitchen Island, Pantry, Bidet, Double Vanity, Full Bth Master Bdrm, Separate Shwr & Tub, Tub with Jets, High Speed Internet, Smart Home, Granite Counters
Heating Mini Split, Electric, See Remarks
Cooling Refrigeration, Programmable Thmstat, Mini Split, Ceiling Fan(s)
Flooring Carpet, Stone, Wood, Concrete, Other
Fireplaces Type 2 Fireplace, Two Way Fireplace, Family Room, Master Bedroom, Gas
Fireplace Yes
Window Features Skylight(s),Double Pane Windows,Low Emissivity Windows
SPA Heated,Private
Laundry Other, See Remarks
Exterior
Exterior Feature Balcony, Covered Patio(s), Playground, Patio, Separate Guest House
Parking Features Attch'd Gar Cabinets, Dir Entry frm Garage, Electric Door Opener, Separate Strge Area, Detached, RV Access/Parking
Garage Spaces 7.0
Garage Description 7.0
Fence Block
Pool Heated
Community Features Horse Facility, Playground
Utilities Available Propane
Amenities Available Management, Rental OK (See Rmks)
View Mountain(s)
Roof Type See Remarks,Foam,Metal
Private Pool Yes
Building
Lot Description Sprinklers In Rear, Sprinklers In Front, Alley, Desert Back, Desert Front, Cul-De-Sac, Synthetic Grass Back, Auto Timer H2O Back
Story 2
Builder Name Peters & Soloway
Sewer Sewer in & Cnctd, Public Sewer
Water City Water
Architectural Style Contemporary
Structure Type Balcony,Covered Patio(s),Playground,Patio, Separate Guest House
New Construction No
Schools
Elementary Schools Loma Linda Elementary School
Middle Schools Connolly Middle School
High Schools Mountain Pointe High School
School District Tempe Union High School District
Others
HOA Name ABM
HOA Fee Include Maintenance Grounds
Senior Community No
Tax ID 301-56-310
Ownership Fee Simple
Acceptable Financing Cash, Conventional
Horse Property Y
Disclosures Agency Discl Req, Seller Discl Avail
Horse Feature Arena
Possession Close Of Escrow
Listing Terms Cash, Conventional
Financing Conventional
Read Less
Want to know what your home might be worth? Contact us for a FREE valuation!

Our team is ready to help you sell your home for the highest possible price ASAP

Copyright 2025 Arizona Regional Multiple Listing Service, Inc. All rights reserved.
Bought with E & G Real Estate Services





