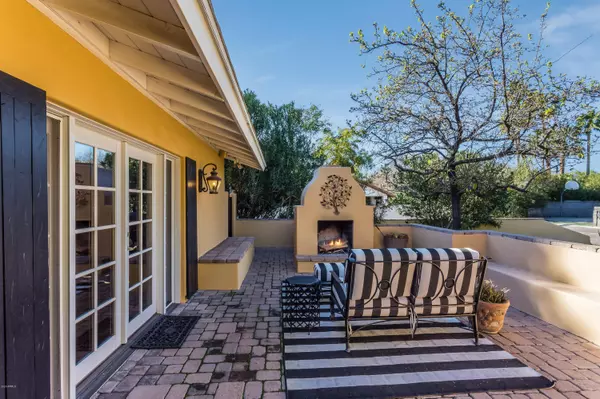$975,000
$998,500
2.4%For more information regarding the value of a property, please contact us for a free consultation.
815 E CIRCLE Road Phoenix, AZ 85020
4 Beds
3 Baths
3,848 SqFt
Key Details
Sold Price $975,000
Property Type Single Family Home
Sub Type Single Family - Detached
Listing Status Sold
Purchase Type For Sale
Square Footage 3,848 sqft
Price per Sqft $253
Subdivision Circle Drive Villa
MLS Listing ID 6029035
Sold Date 07/31/20
Bedrooms 4
HOA Fees $66/ann
HOA Y/N Yes
Originating Board Arizona Regional Multiple Listing Service (ARMLS)
Year Built 1970
Annual Tax Amount $6,206
Tax Year 2019
Lot Size 0.377 Acres
Acres 0.38
Property Description
SELLERS SPENT CLOSE TO $100K WITH MAJOR KITCHEN REMODEL: NEW PORCELAIN TILE FLOORS,QUARTSITE COUNTERS INCLUDING ON ISLAND,ALL TOP OF THE LINE CUSTOM CABINETS AND HARDWARE. ALL STAINLESS STEEL APPLIANCES INCLUDING SIDE BY SIDE FRIDGE AND WOLF GAS STOVE. KITCHEN OPENS TO LARGE FAMILY ROOM WHICH HAS GAS FIREPLACE.. BEHIND FAMILY ROOM IS A PVT DOOR WHICH OPENS TO REFRIGERATED WINE ROOM. 2ND FAMILY ROOM MAKES FOR AN IDEAL MEDIA ROOM. SURROUND SPEAKERS T/O HOME. MASTER SUITE HAS LARGE WALK IN CLOSET AND LUXURY BATH AREA. ENTERTAINING BACKYARD INCLUDES B/I BBQ, HUGE GRASSED YARD,DIVING POOL AND OUT DOOR FIREPLACE. PRIVATE COURTYARD IN FRONT YARD WITH FIREPLACE. 2 CAR GARAGE AND PARKING FOR 1 MORE CAR. EASY ACCESS TO ALL AREAS OF TOWN. DON T MISS OUT ON THIS ONE
Location
State AZ
County Maricopa
Community Circle Drive Villa
Direction NORTH ON 7TH ST, JUST NORTH OF ORANGEWOOD AVE..PRIVATE STREET ON THE RIGHT
Rooms
Other Rooms Separate Workshop, Media Room, Family Room
Master Bedroom Downstairs
Den/Bedroom Plus 5
Separate Den/Office Y
Interior
Interior Features Master Downstairs, Mstr Bdrm Sitting Rm, Walk-In Closet(s), Eat-in Kitchen, Drink Wtr Filter Sys, Kitchen Island, Pantry, Double Vanity, Full Bth Master Bdrm, Separate Shwr & Tub, Tub with Jets, High Speed Internet, Granite Counters
Heating Natural Gas
Cooling Refrigeration, Ceiling Fan(s)
Flooring Tile, Wood
Fireplaces Type 3+ Fireplace, Exterior Fireplace, Family Room, Gas
Fireplace Yes
Window Features Double Pane Windows
SPA None
Laundry Inside
Exterior
Exterior Feature Covered Patio(s), Playground, Patio, Private Street(s), Private Yard, Built-in Barbecue
Parking Features Electric Door Opener, Separate Strge Area
Garage Spaces 2.0
Garage Description 2.0
Fence Block
Pool Diving Pool, Private
Utilities Available APS, SW Gas
Amenities Available Self Managed
View Mountain(s)
Roof Type Composition
Accessibility Hard/Low Nap Floors
Building
Lot Description Sprinklers In Rear, Sprinklers In Front, Alley, Cul-De-Sac, Grass Front, Grass Back, Auto Timer H2O Front, Auto Timer H2O Back
Story 1
Builder Name CUSTOM
Sewer Sewer in & Cnctd, Public Sewer
Water City Water
Structure Type Covered Patio(s), Playground, Patio, Private Street(s), Private Yard, Built-in Barbecue
New Construction No
Schools
Elementary Schools Madison Richard Simis School
Middle Schools Madison Meadows School
High Schools North High School
School District Phoenix Union High School District
Others
HOA Name CIRCLE DRIVE
HOA Fee Include Blanket Ins Policy, Street Maint
Senior Community No
Tax ID 160-18-058
Ownership Fee Simple
Acceptable Financing Cash, Conventional
Horse Property N
Listing Terms Cash, Conventional
Financing Conventional
Read Less
Want to know what your home might be worth? Contact us for a FREE valuation!

Our team is ready to help you sell your home for the highest possible price ASAP

Copyright 2025 Arizona Regional Multiple Listing Service, Inc. All rights reserved.
Bought with HomeSmart





