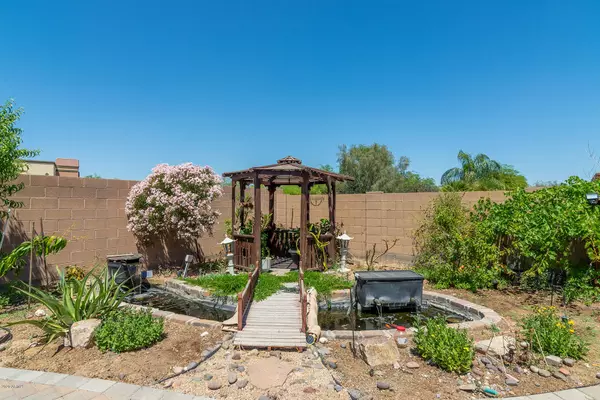$318,000
$319,000
0.3%For more information regarding the value of a property, please contact us for a free consultation.
1718 E BRANHAM Lane Phoenix, AZ 85042
3 Beds
2.5 Baths
2,055 SqFt
Key Details
Sold Price $318,000
Property Type Single Family Home
Sub Type Single Family Residence
Listing Status Sold
Purchase Type For Sale
Square Footage 2,055 sqft
Price per Sqft $154
Subdivision Las Colinas
MLS Listing ID 6072525
Sold Date 07/15/20
Style Santa Barbara/Tuscan
Bedrooms 3
HOA Fees $113/mo
HOA Y/N Yes
Year Built 2003
Annual Tax Amount $2,531
Tax Year 2019
Lot Size 6,325 Sqft
Acres 0.15
Property Sub-Type Single Family Residence
Source Arizona Regional Multiple Listing Service (ARMLS)
Property Description
Beautifully updated gated community home with an oasis backyard, complete with mature tropical fruit trees and a koi pond! Peaceful tree-lined neighborhood. 2019 5 Ton HVAC! Updated flooring throughout the living spaces and bedrooms. Eat-in kitchen has newer stainless appliances and hardware. Open kitchen - family room floor plan with soaring vaulted ceilings and plenty of natural light. Separate dining and living room as you enter the home. Master suite is enormous with double sinks, separate shower and Roman tub and large walk-in closet. Master bedroom has a private balcony overlooking the lush yard. Functional office nook upstairs and convenient upstairs laundry! All new ceiling fans throughout. Fresh curb appeal with 2019 exterior paint and HOA maintained trees. Close to South Mounta in hiking, golf, and central to all the valley has to offer!
The backyard is a gardener's paradise with mature fruit trees (mango, dragonfruit, citrus, pomegranate, and more) with a 2015 drip system. Tasteful footbridge over the pond leads to the gazebo, perfect for enjoying the outdoors with no rear neighbor. Covered back patio with extended pavers throughout the yard for maximum use and low maintenance. RV gate allows easy access to the backyard.
All facts and figures to be verified by buyer and /or buyer's representative.
Location
State AZ
County Maricopa
Community Las Colinas
Direction From Baseline, South on 18th Pl, East on Valencia Dr, South on 18th Way, West on Beautiful Ln, North on 17th pl, left on Branham Ln, property is on the right
Rooms
Other Rooms Great Room, Family Room
Master Bedroom Upstairs
Den/Bedroom Plus 4
Separate Den/Office Y
Interior
Interior Features High Speed Internet, Double Vanity, Upstairs, Eat-in Kitchen, 9+ Flat Ceilings, Vaulted Ceiling(s), Pantry, Bidet, Full Bth Master Bdrm, Separate Shwr & Tub
Heating Electric
Cooling Central Air, Ceiling Fan(s), Programmable Thmstat
Flooring Laminate, Tile
Fireplaces Type None
Fireplace No
Appliance Electric Cooktop
SPA None
Exterior
Exterior Feature Playground, Balcony
Parking Features RV Gate, Direct Access
Garage Spaces 2.0
Garage Description 2.0
Fence Block
Pool None
Community Features Gated, Near Bus Stop, Playground, Biking/Walking Path
Roof Type Tile
Porch Covered Patio(s), Patio
Private Pool No
Building
Lot Description Sprinklers In Rear, Sprinklers In Front, Gravel/Stone Front, Gravel/Stone Back
Story 2
Builder Name Richmond American
Sewer Public Sewer
Water City Water
Architectural Style Santa Barbara/Tuscan
Structure Type Playground,Balcony
New Construction No
Schools
Elementary Schools Cloves C Campbell Sr Elementary School
Middle Schools Cloves C Campbell Sr Elementary School
High Schools South Mountain High School
School District Phoenix Union High School District
Others
HOA Name Las Colinas
HOA Fee Include Maintenance Grounds
Senior Community No
Tax ID 301-33-331
Ownership Fee Simple
Acceptable Financing Cash, FannieMae (HomePath), Conventional, FHA, VA Loan
Horse Property N
Disclosures Agency Discl Req, Seller Discl Avail
Possession Close Of Escrow
Listing Terms Cash, FannieMae (HomePath), Conventional, FHA, VA Loan
Financing FHA
Read Less
Want to know what your home might be worth? Contact us for a FREE valuation!

Our team is ready to help you sell your home for the highest possible price ASAP

Copyright 2025 Arizona Regional Multiple Listing Service, Inc. All rights reserved.
Bought with Realty Executives






