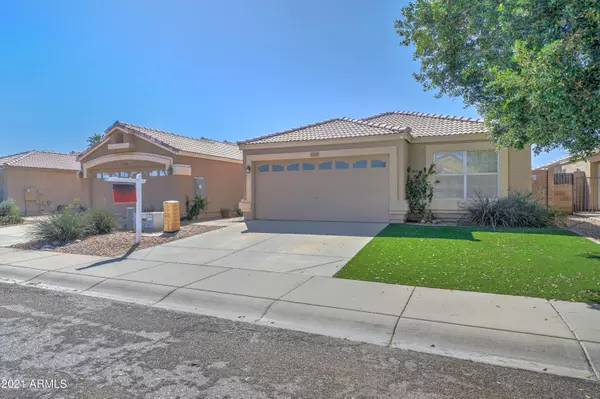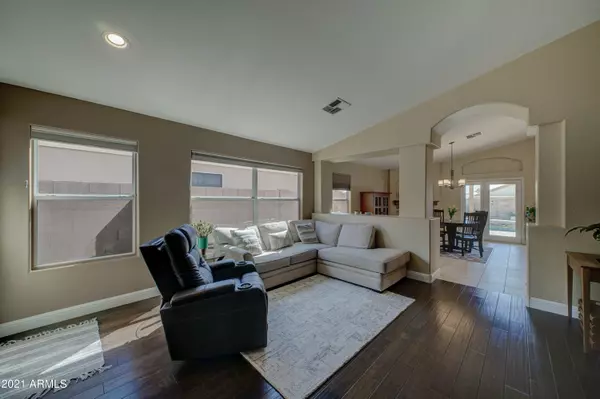$420,000
$375,000
12.0%For more information regarding the value of a property, please contact us for a free consultation.
4729 E DESERT WIND Drive Phoenix, AZ 85044
3 Beds
2 Baths
1,377 SqFt
Key Details
Sold Price $420,000
Property Type Single Family Home
Sub Type Single Family Residence
Listing Status Sold
Purchase Type For Sale
Square Footage 1,377 sqft
Price per Sqft $305
Subdivision Silverado At Crimson Ridge
MLS Listing ID 6205733
Sold Date 04/06/21
Bedrooms 3
HOA Fees $20/qua
HOA Y/N Yes
Year Built 1994
Annual Tax Amount $1,828
Tax Year 2020
Lot Size 4,609 Sqft
Acres 0.11
Property Sub-Type Single Family Residence
Property Description
Pride of ownership shows from front to back in this beautiful 3 bedroom, 2 bath Ahwatukee home with a gorgeous pool! Open floor plan offers 2 living spaces, a large dining space, two toned paint and a custom tile fireplace. Engineered hard wood and tile flooring throughout...no carpet! Kitchen is fully equipped with custom cabinets by Stone Creek Furniture, granite counters, tile backsplash, island and SS appliances. Master bedroom has a walk in closet and an attached bathroom retreat w/huge custom shower. Get ready for entertaining in the backyard with an extended covered patio, low maintenance faux grass and a sparkling salt water swimming pool with raised back tile wall and water features. Highly sought after Ahwatukee location is close to everything! This gem won't last long!
Location
State AZ
County Maricopa
Community Silverado At Crimson Ridge
Direction West on Ray to 46th Place, South on 46th to Desert Wind Dr., East to home on south side of the street.
Rooms
Other Rooms Great Room, Family Room
Den/Bedroom Plus 3
Separate Den/Office N
Interior
Interior Features High Speed Internet, Granite Counters, Eat-in Kitchen, Breakfast Bar, No Interior Steps, Vaulted Ceiling(s), Kitchen Island, Pantry, 3/4 Bath Master Bdrm
Heating Electric
Cooling Central Air, Ceiling Fan(s), Programmable Thmstat
Flooring Tile, Wood
Fireplaces Type 1 Fireplace
Fireplace Yes
Window Features Dual Pane
Appliance Water Purifier
SPA None
Laundry Wshr/Dry HookUp Only
Exterior
Parking Features Garage Door Opener, Attch'd Gar Cabinets
Garage Spaces 2.0
Garage Description 2.0
Fence Block
Roof Type Tile
Porch Covered Patio(s)
Private Pool Yes
Building
Lot Description Synthetic Grass Frnt, Synthetic Grass Back
Story 1
Builder Name Courtland Homes
Sewer Public Sewer
Water City Water
New Construction No
Schools
Elementary Schools Kyrene De La Esperanza School
Middle Schools Kyrene Centennial Middle School
High Schools Mountain Pointe High School
School District Tempe Union High School District
Others
HOA Name Crimson Mountain
HOA Fee Include Maintenance Grounds
Senior Community No
Tax ID 307-05-217
Ownership Fee Simple
Acceptable Financing Cash, Conventional, FHA, VA Loan
Horse Property N
Disclosures Seller Discl Avail
Possession Close Of Escrow
Listing Terms Cash, Conventional, FHA, VA Loan
Financing Conventional
Read Less
Want to know what your home might be worth? Contact us for a FREE valuation!

Our team is ready to help you sell your home for the highest possible price ASAP

Copyright 2025 Arizona Regional Multiple Listing Service, Inc. All rights reserved.
Bought with Kei Investments, L.L.C.





