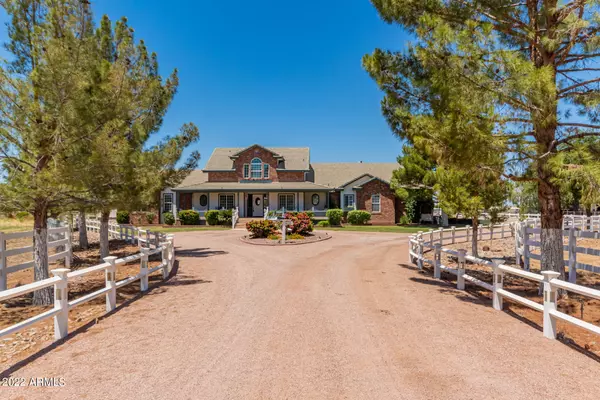$1,849,000
$1,849,000
For more information regarding the value of a property, please contact us for a free consultation.
23416 S 182ND Street Gilbert, AZ 85298
4 Beds
4 Baths
4,242 SqFt
Key Details
Sold Price $1,849,000
Property Type Single Family Home
Sub Type Single Family - Detached
Listing Status Sold
Purchase Type For Sale
Square Footage 4,242 sqft
Price per Sqft $435
Subdivision Brooks Farms
MLS Listing ID 6367408
Sold Date 04/14/22
Style Ranch
Bedrooms 4
HOA Y/N No
Originating Board Arizona Regional Multiple Listing Service (ARMLS)
Year Built 2000
Annual Tax Amount $10,156
Tax Year 2021
Lot Size 4.946 Acres
Acres 4.95
Property Description
Rare find in Gilbert located in a County Island with NO HOA - BACK ON MARKET! Plenty of room for horses, cars, toys, and more on this 4.9+ acre lot. Powered front security gate with intercom system. This lovely country home features a grand driveway lined with mature pine trees and lit white vinyl fencing, front entry with flagstone porch & custom clear heart shaped stained glass windows. The Main House boasts 10 Ft ceilings, 3 separate ac units, Real Brazilian Pecan Hardwood flooring (**sanded and re-sealed 02/22), hand cut intricate crown moulding, built in wall units/desks throughout the home. Formal Dining and Formal Living Areas great for entertaining. Central vacuum system and full home stereo intercoms throughout.**ROOF REPLACED Feb 2022 w/ transferable warranty. Filtered water conditioning system, Reverse osmosis. Oversized Master Suite on Main floor with sitting room, bay window, window seat, built in Entertainment wall, and built in desk. Master Bathroom has a luxurious spa like feel with a jetted tub, walk-in tile shower, dual vessel sinks, private water closet, and a spacious walk-in closet with built in island of drawers. All secondary bedrooms are oversized and have huge walk-in closets. Two large bedrooms and a shared bathroom are located on the second floor along with a HUGE storage room with built in shelves. Lovely open Kitchen with tons of white cabinets, kitchen island and lots of Corian counter top space for all your cooking and deep walk-in pantry. Newer fixtures and fans throughout the home. Oversized laundry room with tons of cabinets and counter space. Family Room has a remote propane gas fireplace and a built in media wall unit. Powder room/half bath just inside the 3 car garage. Exit the wall of arcadia doors to the covered back patio and private green yard. A crystal clear pool with water feature reside under a raised gazebo, perfect for cooling off in the summer heat. Settle in and enjoy a beautifully unobstructed view of the Mountains off the back patio. Nearby find the 220 Power run for an above ground spa to relax after a long day. Exit out of gated entertainment backyard to the old western style Casita/Guest house in the paddock area. Set up (wired and plumbed) for a full kitchen, stackable washer and dryer hook-up, full bathroom with glass block walk-in shower. Casita has its own alarm system. Onsite cameras to keep close watch on Main house, Guest House, garage and shop. Attached to the Casita is a well lit 4 car garage with powered openers. The shop features a 11.5 k lb 2 Post Lift. 220 Volt power, AC & heating. All garages and shop can fit a total of 10 cars. Ready for Horses! 2 Horse stalls with auto waterers, Hay in the middle stall, Turn out pen, and Horse Wash Rack. This lovely home is surrounded by irrigated pastures that green up beautifully. Tractor & Attachments are negotiable on a separate bill of sale (Gannon, brush mower, post hole auger, single shear plow and disc harrow)
Come see this one of a kind Gilbert gem before its gone!
Location
State AZ
County Maricopa
Community Brooks Farms
Direction Head west on Chandler Heights Rd. Turn right onto S 182nd St. Property will be 2nd house on the left.
Rooms
Other Rooms Separate Workshop, Great Room, Family Room
Guest Accommodations 806.0
Master Bedroom Split
Den/Bedroom Plus 4
Separate Den/Office N
Interior
Interior Features Master Downstairs, Eat-in Kitchen, 9+ Flat Ceilings, Central Vacuum, Drink Wtr Filter Sys, Intercom, Vaulted Ceiling(s), Kitchen Island, Pantry, Double Vanity, Full Bth Master Bdrm, Separate Shwr & Tub, Tub with Jets, High Speed Internet
Heating Electric
Cooling Refrigeration, Ceiling Fan(s), See Remarks
Flooring Carpet, Tile, Wood
Fireplaces Type 1 Fireplace, Gas
Fireplace Yes
Window Features Skylight(s),Double Pane Windows
SPA None
Exterior
Exterior Feature Circular Drive, Covered Patio(s), Gazebo/Ramada, Separate Guest House
Garage Attch'd Gar Cabinets, Electric Door Opener, Extnded Lngth Garage, Over Height Garage, RV Gate, Separate Strge Area, Side Vehicle Entry, Detached, RV Access/Parking, Gated
Garage Spaces 10.0
Carport Spaces 4
Garage Description 10.0
Fence See Remarks
Pool Fenced, Private
Landscape Description Flood Irrigation
Utilities Available SRP
Amenities Available None
Waterfront No
View Mountain(s)
Roof Type Concrete
Private Pool Yes
Building
Lot Description Sprinklers In Rear, Sprinklers In Front, Desert Front, Dirt Back, Gravel/Stone Front, Grass Front, Grass Back, Auto Timer H2O Front, Auto Timer H2O Back, Flood Irrigation
Story 2
Builder Name CUSTOM
Sewer Septic Tank
Water City Water
Architectural Style Ranch
Structure Type Circular Drive,Covered Patio(s),Gazebo/Ramada, Separate Guest House
New Construction Yes
Schools
Elementary Schools Weinberg Elementary School
Middle Schools Willis Junior High School
High Schools Basha High School
School District Chandler Unified District
Others
HOA Fee Include No Fees
Senior Community No
Tax ID 304-69-059
Ownership Fee Simple
Acceptable Financing Cash, Conventional, 1031 Exchange, VA Loan
Horse Property Y
Horse Feature Stall
Listing Terms Cash, Conventional, 1031 Exchange, VA Loan
Financing Other
Read Less
Want to know what your home might be worth? Contact us for a FREE valuation!

Our team is ready to help you sell your home for the highest possible price ASAP

Copyright 2024 Arizona Regional Multiple Listing Service, Inc. All rights reserved.
Bought with eXp Realty






