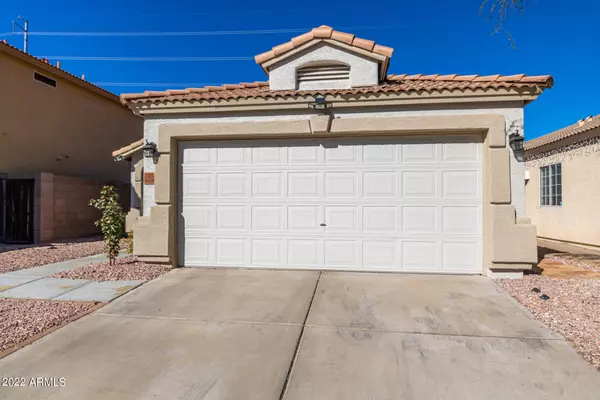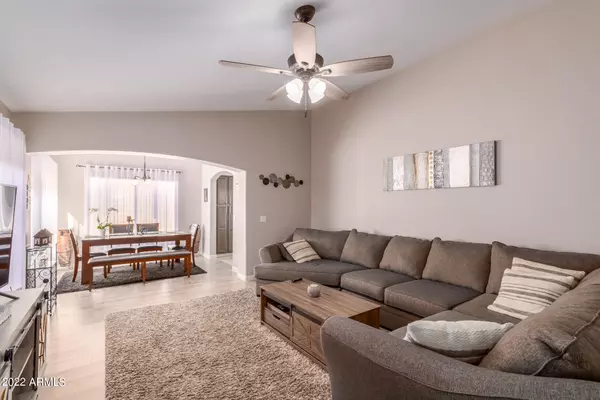$474,444
$434,900
9.1%For more information regarding the value of a property, please contact us for a free consultation.
2024 E VILLA THERESA Drive Phoenix, AZ 85022
3 Beds
2 Baths
1,310 SqFt
Key Details
Sold Price $474,444
Property Type Single Family Home
Sub Type Single Family Residence
Listing Status Sold
Purchase Type For Sale
Square Footage 1,310 sqft
Price per Sqft $362
Subdivision Inverness Valley
MLS Listing ID 6354067
Sold Date 03/07/22
Bedrooms 3
HOA Fees $47/mo
HOA Y/N Yes
Year Built 1998
Annual Tax Amount $1,392
Tax Year 2021
Lot Size 4,360 Sqft
Acres 0.1
Property Sub-Type Single Family Residence
Source Arizona Regional Multiple Listing Service (ARMLS)
Property Description
Conveniently located 3-bed 2-bath single story North Phoenix home on Cul-de-sac. Close to loop 101, SR 51 and I 17 freeways. Minutes to Paradise Valley CC, Desert Ridge Mall and Scottsdale.
$$OWNED SOLAR SYSTEM$$ No worries about electric bills. Most payments are $15-$16 a month except few months. Seller pays less than $700 A YEAR. Think about how much you will be saving on electric bills. NEW AC unit (2021) and Water heater (2020). Inside, vaulted ceilings with open great room floorplan. Wood laminated flooring throughout the home and travertine 18x18 tile in the kitchen and bathrooms (2018).
Kitchen has stainless steel appliances, cabinets redone in 2019, beautiful stone backsplash and granite countertops. New outside paint (2021) and upgraded ceiling fans and lighting. Both bathrooms are remodeled (2021) with walk in showers and glass doors and they just look amazing. 2 cars garage has cabinets and epoxy flooring. Backyard is designed in style with travertine stone, gravel and synthetic grass. Covered patio, fire pit and flagstone wall make it inviting for any occasion. Washer, Dryer and Refrigerator are included. Move in ready!
Location
State AZ
County Maricopa
Community Inverness Valley
Area Maricopa
Direction West to 20TH ST; South to Villa Theresa; East to home.
Rooms
Den/Bedroom Plus 3
Separate Den/Office N
Interior
Interior Features High Speed Internet, Granite Counters, Double Vanity, Eat-in Kitchen, 3/4 Bath Master Bdrm
Heating Electric
Cooling Central Air
Flooring Laminate, Tile
Fireplaces Type None
Fireplace No
SPA None
Exterior
Parking Features Garage Door Opener
Garage Spaces 2.0
Garage Description 2.0
Fence Block
Pool None
Utilities Available APS
Roof Type Tile
Porch Covered Patio(s)
Total Parking Spaces 2
Private Pool No
Building
Lot Description Desert Back, Desert Front, Cul-De-Sac, Synthetic Grass Back
Story 1
Builder Name DIETZ CRANE HOMES
Sewer Public Sewer
Water City Water
New Construction No
Schools
Elementary Schools Echo Mountain Primary School
Middle Schools Vista Verde Middle School
High Schools North Canyon High School
School District Paradise Valley Unified District
Others
HOA Name Inverness Valley HOA
HOA Fee Include Maintenance Grounds
Senior Community No
Tax ID 214-07-247
Ownership Fee Simple
Acceptable Financing Cash, Conventional, 1031 Exchange, FHA, VA Loan
Horse Property N
Disclosures Seller Discl Avail
Possession Close Of Escrow
Listing Terms Cash, Conventional, 1031 Exchange, FHA, VA Loan
Financing Conventional
Read Less
Want to know what your home might be worth? Contact us for a FREE valuation!

Our team is ready to help you sell your home for the highest possible price ASAP

Copyright 2025 Arizona Regional Multiple Listing Service, Inc. All rights reserved.
Bought with NORTH&CO.






