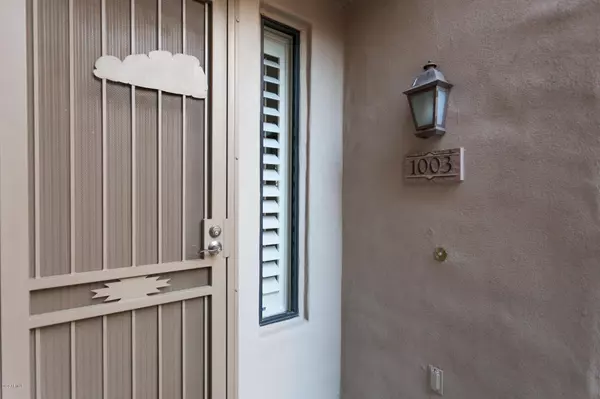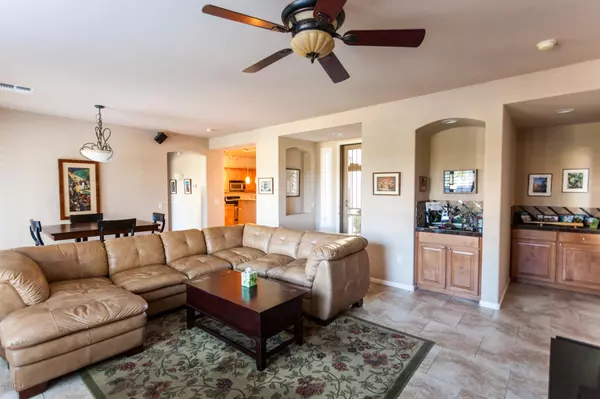$287,000
$295,000
2.7%For more information regarding the value of a property, please contact us for a free consultation.
3131 E LEGACY Drive #1003 Phoenix, AZ 85042
2 Beds
2 Baths
1,666 SqFt
Key Details
Sold Price $287,000
Property Type Single Family Home
Sub Type Patio Home
Listing Status Sold
Purchase Type For Sale
Square Footage 1,666 sqft
Price per Sqft $172
Subdivision Cachet At Legacy Condominium
MLS Listing ID 6019579
Sold Date 01/30/20
Style Santa Barbara/Tuscan
Bedrooms 2
HOA Fees $280/mo
HOA Y/N Yes
Year Built 2004
Annual Tax Amount $2,592
Tax Year 2019
Lot Size 300 Sqft
Acres 0.01
Property Sub-Type Patio Home
Source Arizona Regional Multiple Listing Service (ARMLS)
Property Description
Absolutely LOADED single-level, coveted bottom-floor condo unit at the private Cachet at Legacy. Only one like it on the market in this gated community! Completely turn-key and ready for move-in, the unit's features include a newer upgraded gas HVAC unit, granite countertops t/o, upgraded cabinetry & stainless steel appliances, upgraded custom light fixtures, den/office bonus room, upgraded shutters t/o, TWO large private patios, walk-in closets in both bedrooms, an over-sized dedicated guest bathroom with upgraded inlay tile details, full wiring for surround sound in the living and dining room, 27' deep extended garage & built in garage cabinetry. Cachet at Legacy features access to a top-notch golf course, heated pool & spa & workout facility walking distance from the unit's front door! Also included are a top of the line soft water system, RO system, upgraded washer and dryer, and 20" upgraded tile throughout. Don't miss this single story gem!
HOA document is in public document tab, HOA is healthy, and including water, sewer, trash, pest control inside and outside, and all exterior landscaping, as well as waterfall pool, spa and clubhouse access (clubhouse is rentable for free), and unlimited access to the on-site workout facility.
Residents receive a 25% discount for yearly golf-course access.
Visitor parking allowed overnight by request.
Location
State AZ
County Maricopa
Community Cachet At Legacy Condominium
Direction Baseline Rd. and 32nd St. Directions: North on 32nd St., left on Legacy Dr., left to gate at Cachet at Legacy. Once through gate, turn right, #1003 is on the right.
Rooms
Master Bedroom Split
Den/Bedroom Plus 3
Separate Den/Office Y
Interior
Interior Features High Speed Internet, Granite Counters, Double Vanity, Eat-in Kitchen, 9+ Flat Ceilings, No Interior Steps, Soft Water Loop, Kitchen Island, Pantry, Full Bth Master Bdrm, Separate Shwr & Tub
Heating Natural Gas
Cooling Central Air, Ceiling Fan(s)
Flooring Tile
Fireplaces Type 1 Fireplace, Living Room, Gas
Fireplace Yes
Window Features Dual Pane
Appliance Water Purifier
SPA None
Exterior
Exterior Feature Other
Parking Features Garage Door Opener, Extended Length Garage, Attch'd Gar Cabinets
Garage Spaces 2.0
Garage Description 2.0
Fence Block
Pool None
Community Features Golf, Gated, Community Spa Htd, Fitness Center
Roof Type Tile
Porch Covered Patio(s), Patio
Private Pool No
Building
Lot Description Desert Back, Desert Front
Story 1
Unit Features Ground Level
Builder Name Cachet
Sewer Public Sewer
Water City Water
Architectural Style Santa Barbara/Tuscan
Structure Type Other
New Construction No
Schools
Elementary Schools Cloves C Campbell Sr Elementary School
Middle Schools Cloves C Campbell Sr Elementary School
High Schools South Mountain High School
School District Phoenix Union High School District
Others
HOA Name United Community Mgt
HOA Fee Include Roof Repair,Insurance,Sewer,Pest Control,Maintenance Grounds,Street Maint,Front Yard Maint,Trash,Water,Maintenance Exterior
Senior Community No
Tax ID 122-96-384
Ownership Fee Simple
Acceptable Financing Cash, Conventional, FHA, VA Loan
Horse Property N
Disclosures Other (See Remarks), Seller Discl Avail
Possession Close Of Escrow
Listing Terms Cash, Conventional, FHA, VA Loan
Financing Conventional
Read Less
Want to know what your home might be worth? Contact us for a FREE valuation!

Our team is ready to help you sell your home for the highest possible price ASAP

Copyright 2025 Arizona Regional Multiple Listing Service, Inc. All rights reserved.
Bought with West USA Realty






