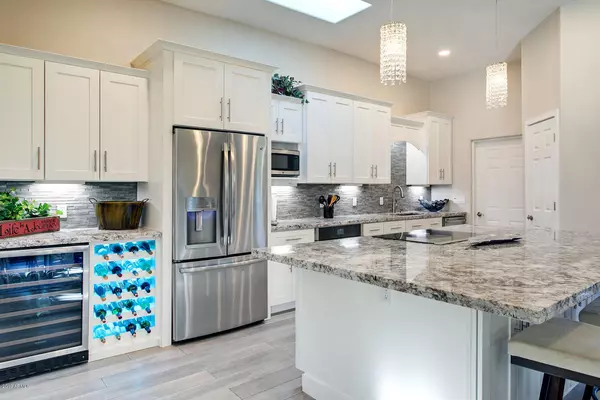$515,000
$524,900
1.9%For more information regarding the value of a property, please contact us for a free consultation.
14602 N 47TH Street Phoenix, AZ 85032
4 Beds
2 Baths
2,300 SqFt
Key Details
Sold Price $515,000
Property Type Single Family Home
Sub Type Single Family Residence
Listing Status Sold
Purchase Type For Sale
Square Footage 2,300 sqft
Price per Sqft $223
Subdivision Post Estates Lot 1-10 Tr A
MLS Listing ID 6000914
Sold Date 12/17/19
Bedrooms 4
HOA Y/N No
Year Built 1996
Annual Tax Amount $4,411
Tax Year 2018
Lot Size 10,114 Sqft
Acres 0.23
Property Sub-Type Single Family Residence
Source Arizona Regional Multiple Listing Service (ARMLS)
Property Description
This gorgeous home has been completely remodeled throughout. Located in the highly desired Paradise Valley neighborhood, minutes from Scottsdale Quarter, SR-51, Loop 101,and PHX airport.NO HOA. When you walk into this home you are greeted by a 14 foot high ceiling great room, stunning natural stone fireplace, energy efficient LED lighting, dual pane windows, and wood plank flooring. Adjacent to the great room is your DREAM KITCHEN!Custom soft close white shaker cabinetry, with under cab lighting. Large 8 foot single slab granite island. New stainless steel appliances with WiFi compatible oven, and a built in 75 bottle wine storage area. The large master suite is accompanied by a huge walk in closet, tiled walk in shower, and a 6 foot 2 person bath tub with his and hers vanities. The other
Location
State AZ
County Maricopa
Community Post Estates Lot 1-10 Tr A
Area Maricopa
Rooms
Other Rooms Great Room
Master Bedroom Split
Den/Bedroom Plus 4
Separate Den/Office N
Interior
Interior Features Granite Counters, Double Vanity, Eat-in Kitchen, Breakfast Bar, No Interior Steps, Vaulted Ceiling(s), Pantry, Full Bth Master Bdrm, Separate Shwr & Tub
Heating Electric
Cooling Central Air
Flooring Laminate
Fireplaces Type 1 Fireplace, Living Room
Fireplace Yes
Window Features Skylight(s)
Appliance Electric Cooktop
SPA None
Exterior
Exterior Feature Storage
Parking Features RV Access/Parking, RV Gate
Garage Spaces 2.0
Garage Description 2.0
Fence Block
Pool None
Utilities Available APS
Roof Type Other,Tile
Porch Covered Patio(s), Patio
Total Parking Spaces 2
Private Pool No
Building
Lot Description Sprinklers In Rear, Sprinklers In Front, Corner Lot, Desert Back, Desert Front, Cul-De-Sac, Grass Front
Story 1
Builder Name unknown
Sewer Public Sewer
Water City Water
Structure Type Storage
New Construction No
Schools
Elementary Schools Whispering Wind Academy
Middle Schools Sunrise Middle School
High Schools Paradise Valley High School
School District Paradise Valley Unified District
Others
HOA Fee Include No Fees
Senior Community No
Tax ID 215-70-105
Ownership Fee Simple
Acceptable Financing Cash, Conventional, FHA, VA Loan
Horse Property N
Disclosures Agency Discl Req
Possession Close Of Escrow
Listing Terms Cash, Conventional, FHA, VA Loan
Financing Conventional
Read Less
Want to know what your home might be worth? Contact us for a FREE valuation!

Our team is ready to help you sell your home for the highest possible price ASAP

Copyright 2025 Arizona Regional Multiple Listing Service, Inc. All rights reserved.
Bought with RE/MAX Fine Properties






