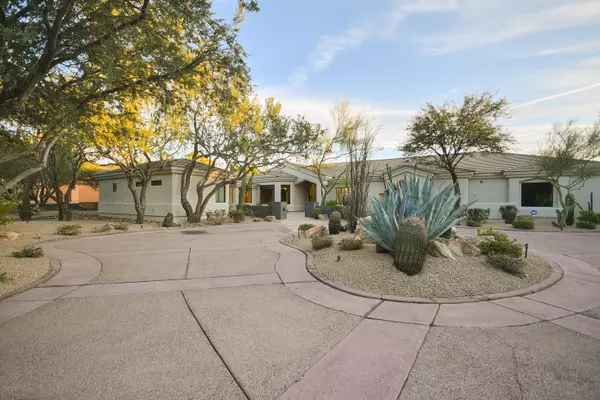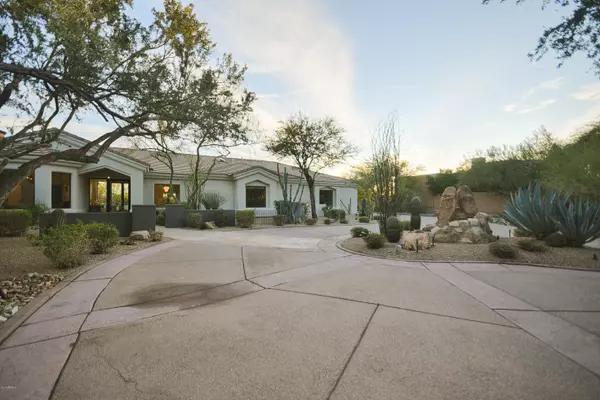$1,595,000
$1,650,000
3.3%For more information regarding the value of a property, please contact us for a free consultation.
7949 E SANTA CATALINA Drive Scottsdale, AZ 85255
5 Beds
4.5 Baths
4,986 SqFt
Key Details
Sold Price $1,595,000
Property Type Single Family Home
Sub Type Single Family - Detached
Listing Status Sold
Purchase Type For Sale
Square Footage 4,986 sqft
Price per Sqft $319
Subdivision Santa Catalina
MLS Listing ID 6011491
Sold Date 05/13/20
Bedrooms 5
HOA Y/N No
Originating Board Arizona Regional Multiple Listing Service (ARMLS)
Year Built 1996
Annual Tax Amount $10,627
Tax Year 2019
Lot Size 1.066 Acres
Acres 1.07
Property Description
Buyer's Be Prepared to Fall in Love with this Beautiful Organic Desert Modern Farm Style inspired Remodel!! The Doors and Windows of this Renovation bring it to a Whole other Level! You will Love all of the Natural Light that is allowed to Shine in bringing the Outdoors In giving the feel that you only find in the 2M+ Price Range. Soothing Wide Plank Engineered Wood Flooring in all of the main living areas throughout including the Mstr Bdrm. The Kitchen is Stunning with Carrara Quartz, as well as a Huge Matte Fossil Grey Island anchoring the Kitchen and Family Room Perfect for small Family Gatherings as well as Entertaining. The Master Bedroom Retreat is fit for a Queen with Marble Shower, Soaking Tub, Dual Individual Vanities with Black Quartz tops, Custom Built-ins in the his and her Closets, Built-in TV/Fireplace,The Bedroom has a Beautiful gas Fireplace for those Chilly nights and Beautiful Outdoor Views through the Oversized Arcadia Pivot Doors. There is an additional FLEX room area that can be used as an additional Family Room, Teen/Kid's area or Game Room complete with a Wall of Built-ins, Beverage Frig. and Designer touches. Beyond you will find two additional bedrooms both en-suite making the floor plan so livable for children, guests etc. There is a large laundry and small mudroom area with Beautiful Designer touches Everywhere including Wainscoting, Shiplap and Custom Wall Treatments. Outdoors feels like your own mini Resort with Large Paver Patio's, Outdoor Fireplace, Built-in BBQ, Pebble Pool w/Waterfall, Putting Green, Turf, Splash Pad in addition to an Observatory Deck perfect for taking in all the Mountain and City Views. Come see this Luxury Property it is truly Special and sure to Please the Pickiest of Buyer's! All of this on the Highly Coveted street of Santa Catalina. No HOA!
Location
State AZ
County Maricopa
Community Santa Catalina
Direction From Hayden & Pinnacle Peak head North to Santa Catalina go L on Santa Catalina and home is the 2nd one on the left.
Rooms
Other Rooms Family Room, BonusGame Room
Master Bedroom Not split
Den/Bedroom Plus 6
Ensuite Laundry Inside, Wshr/Dry HookUp Only
Separate Den/Office N
Interior
Interior Features Mstr Bdrm Sitting Rm, Walk-In Closet(s), Eat-in Kitchen, Breakfast Bar, 9+ Flat Ceilings, Furnished(See Rmrks), No Interior Steps, Vaulted Ceiling(s), Kitchen Island, Double Vanity, Full Bth Master Bdrm, Separate Shwr & Tub, High Speed Internet, Granite Counters
Laundry Location Inside, Wshr/Dry HookUp Only
Heating Natural Gas
Cooling Refrigeration, Ceiling Fan(s)
Flooring Carpet, Tile, Wood
Fireplaces Type 3+ Fireplace, Exterior Fireplace, Family Room, Living Room, Master Bedroom
Fireplace Yes
Window Features Skylight(s), Double Pane Windows, Low Emissivity Windows
SPA Above Ground, Heated, Private
Laundry Inside, Wshr/Dry HookUp Only
Exterior
Exterior Feature Balcony, Circular Drive, Patio, Private Yard, Built-in Barbecue
Garage Attch'd Gar Cabinets, Dir Entry frm Garage, Electric Door Opener
Garage Spaces 3.0
Garage Description 3.0
Fence Block
Pool Private
Utilities Available APS, SW Gas
Amenities Available None
Waterfront No
View City Lights, Mountain(s)
Roof Type Tile
Parking Type Attch'd Gar Cabinets, Dir Entry frm Garage, Electric Door Opener
Building
Lot Description Sprinklers In Rear, Sprinklers In Front, Desert Back, Desert Front, Synthetic Grass Back
Story 1
Builder Name Mark Crause
Sewer Septic in & Cnctd, Septic Tank
Water City Water
Structure Type Balcony, Circular Drive, Patio, Private Yard, Built-in Barbecue
Schools
Elementary Schools Pinnacle Peak Preparatory
Middle Schools Mountain Trail Middle School
High Schools Pinnacle High School
School District Paradise Valley Unified District
Others
HOA Fee Include No Fees
Senior Community No
Tax ID 212-07-016
Ownership Fee Simple
Acceptable Financing Cash, Conventional
Horse Property N
Listing Terms Cash, Conventional
Financing Conventional
Read Less
Want to know what your home might be worth? Contact us for a FREE valuation!

Our team is ready to help you sell your home for the highest possible price ASAP

Copyright 2024 Arizona Regional Multiple Listing Service, Inc. All rights reserved.
Bought with Platinum Living Realty






