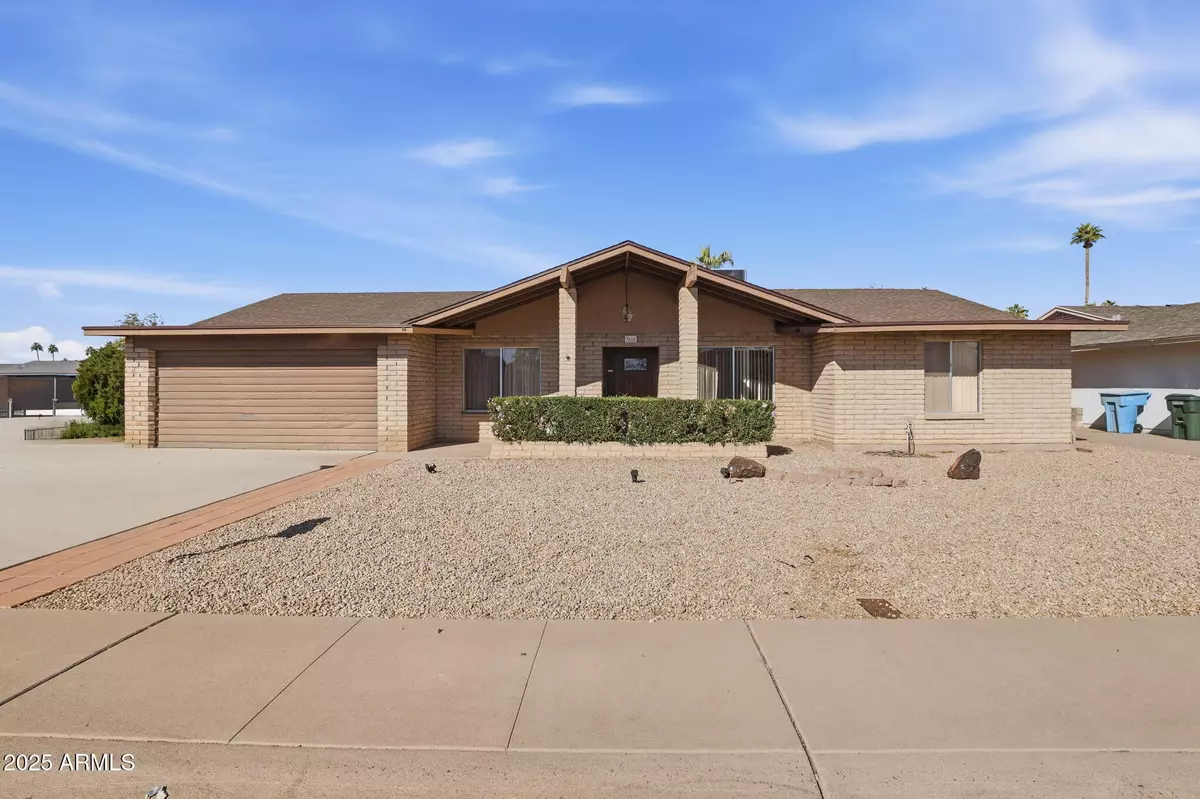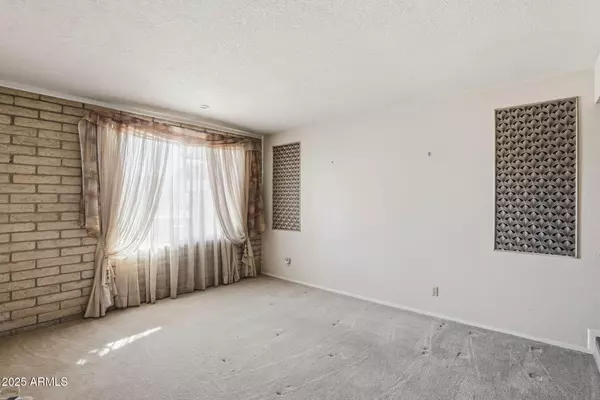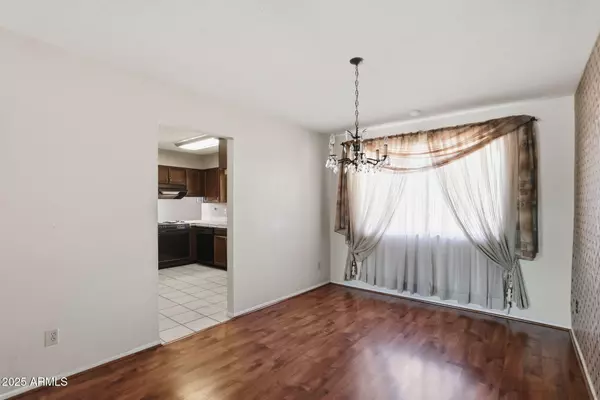
3616 W Ironwood Dr Drive Phoenix, AZ 85051
4 Beds
3 Baths
2,373 SqFt
Open House
Wed Nov 12, 11:00am - 2:00pm
Thu Nov 13, 2:00pm - 4:00pm
UPDATED:
Key Details
Property Type Single Family Home
Sub Type Single Family Residence
Listing Status Active
Purchase Type For Sale
Square Footage 2,373 sqft
Price per Sqft $168
Subdivision Cavalier Freeway North Unit 2
MLS Listing ID 6945526
Bedrooms 4
HOA Y/N No
Year Built 1970
Tax Year 2025
Lot Size 9,148 Sqft
Acres 0.21
Property Sub-Type Single Family Residence
Source Arizona Regional Multiple Listing Service (ARMLS)
Property Description
Location
State AZ
County Maricopa
Community Cavalier Freeway North Unit 2
Area Maricopa
Direction Traveling north on 35th Ave, past Dunlap Ave. Turn Left at Ironwood and home will be to your Right hand side.
Rooms
Other Rooms Family Room, BonusGame Room
Guest Accommodations 345.0
Den/Bedroom Plus 5
Separate Den/Office N
Interior
Interior Features Breakfast Bar, Full Bth Master Bdrm
Heating See Remarks
Cooling Central Air, Ceiling Fan(s)
Flooring Carpet, Tile, Wood
Fireplace No
SPA None
Laundry Wshr/Dry HookUp Only
Exterior
Exterior Feature Storage, Built-in Barbecue, Separate Guest House
Parking Features Assigned
Fence Block
Utilities Available APS
Roof Type Other
Porch Covered Patio(s), Patio
Private Pool No
Building
Lot Description Corner Lot, Desert Back, Desert Front
Story 1
Builder Name NA
Sewer Public Sewer
Water City Water
Structure Type Storage,Built-in Barbecue, Separate Guest House
New Construction No
Schools
Elementary Schools Desert Garden Elementary School
Middle Schools Glendale Landmark School
High Schools Glendale High School
School District Glendale Union High School District
Others
HOA Fee Include No Fees
Senior Community No
Tax ID 149-36-173
Ownership Fee Simple
Acceptable Financing Cash, Conventional, 1031 Exchange, FHA, VA Loan
Horse Property N
Disclosures Seller Discl Avail
Possession Close Of Escrow
Listing Terms Cash, Conventional, 1031 Exchange, FHA, VA Loan
Special Listing Condition Probate Listing

Copyright 2025 Arizona Regional Multiple Listing Service, Inc. All rights reserved.






