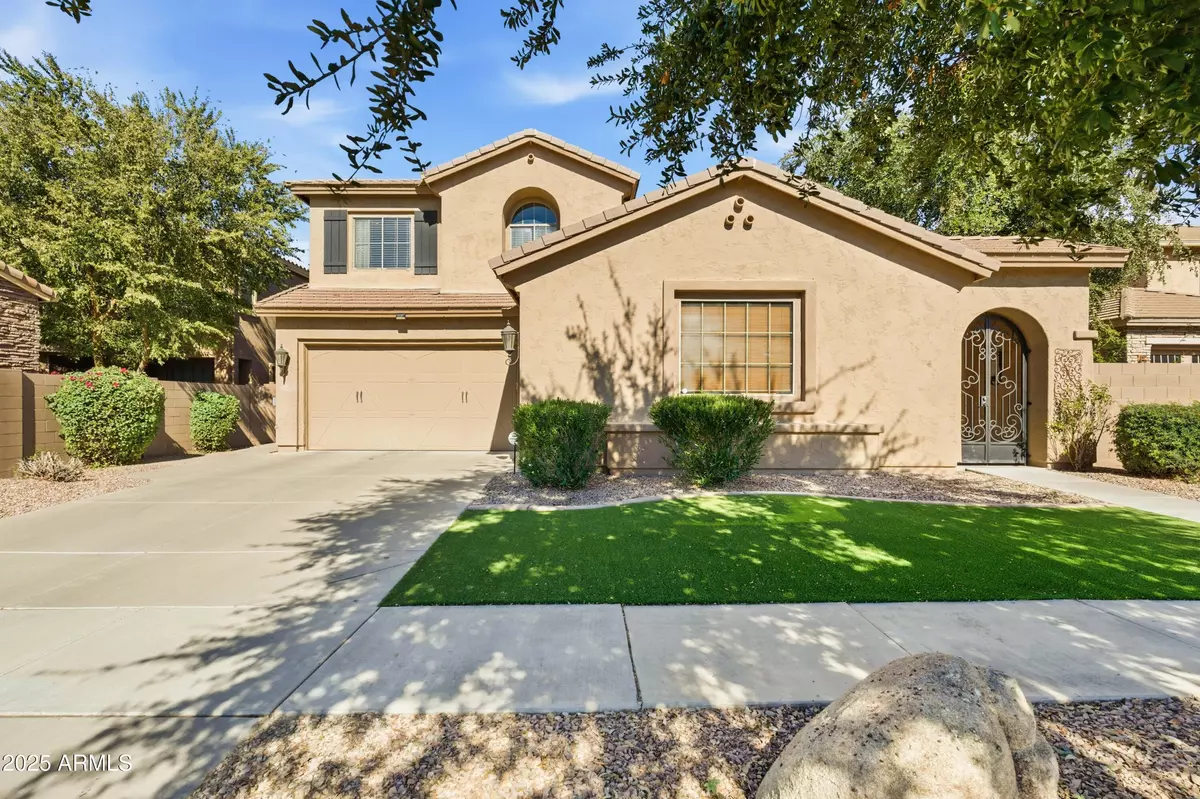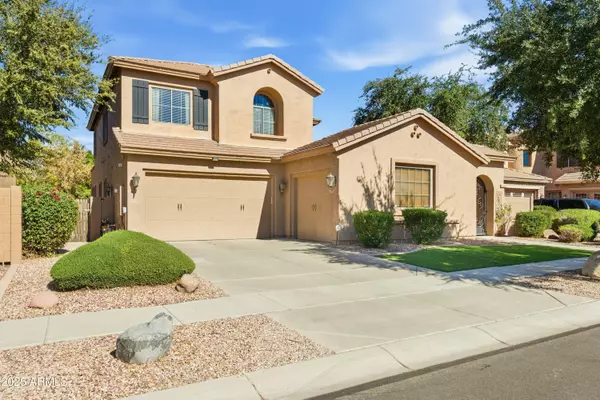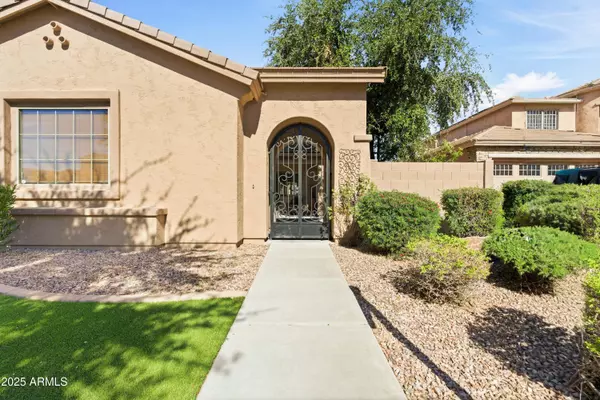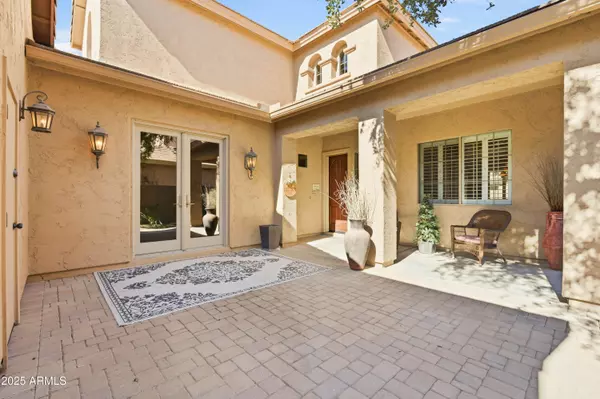
3128 E BLUE SAGE Court Gilbert, AZ 85297
4 Beds
3 Baths
3,063 SqFt
Open House
Sat Nov 15, 11:00am - 2:00pm
UPDATED:
Key Details
Property Type Single Family Home
Sub Type Single Family Residence
Listing Status Active
Purchase Type For Sale
Square Footage 3,063 sqft
Price per Sqft $251
Subdivision Stratland Estates
MLS Listing ID 6937127
Bedrooms 4
HOA Fees $275/qua
HOA Y/N Yes
Year Built 2007
Annual Tax Amount $3,284
Tax Year 2024
Lot Size 10,045 Sqft
Acres 0.23
Property Sub-Type Single Family Residence
Source Arizona Regional Multiple Listing Service (ARMLS)
Property Description
This beautiful 4-bedroom plus den, 3-bath home sits on a spacious cul-de-sac lot near the community fishing lake, freeway access, and shopping. You'll love the charming gated courtyard and the open layout perfect for gathering with family and friends. The large kitchen features gorgeous cabinetry and plenty of counter space, while the freshly painted interior adds a modern, welcoming touch. Relax in the oversized primary suite with a walk-in closet, or entertain in the backyard oasis with a sparkling pool and generous patio. A perfect blend of comfort, charm, and location! Pictures coming soon!
Location
State AZ
County Maricopa
Community Stratland Estates
Area Maricopa
Direction Heading South on Higley turn right onto Melrose, take 3rd exit on round about, turn right at the stop sign. House is on the left.
Rooms
Other Rooms Family Room
Master Bedroom Upstairs
Den/Bedroom Plus 5
Separate Den/Office Y
Interior
Interior Features High Speed Internet, Granite Counters, Double Vanity, Upstairs, Eat-in Kitchen, Breakfast Bar, 9+ Flat Ceilings, Kitchen Island, Pantry, Full Bth Master Bdrm, Separate Shwr & Tub
Heating Natural Gas
Cooling Central Air, Ceiling Fan(s)
Flooring Carpet, Stone, Tile
Fireplace No
Window Features Dual Pane
Appliance Electric Cooktop
SPA None
Exterior
Exterior Feature Private Yard
Parking Features Garage Door Opener
Garage Spaces 3.0
Garage Description 3.0
Fence Block
Pool Play Pool
Community Features Lake, Playground, Biking/Walking Path
Utilities Available SRP
View Lake
Roof Type Tile
Porch Covered Patio(s)
Total Parking Spaces 3
Private Pool Yes
Building
Lot Description Cul-De-Sac, Synthetic Grass Frnt, Synthetic Grass Back, Auto Timer H2O Front, Auto Timer H2O Back
Story 2
Builder Name Stratland
Sewer Public Sewer
Water City Water
Structure Type Private Yard
New Construction No
Schools
Elementary Schools San Tan Elementary
Middle Schools Sossaman Middle School
High Schools Higley High School
School District Higley Unified School District
Others
HOA Name Stratland Estates
HOA Fee Include Maintenance Grounds
Senior Community No
Tax ID 304-52-559
Ownership Fee Simple
Acceptable Financing Cash, Conventional, 1031 Exchange, FHA, VA Loan
Horse Property N
Disclosures Seller Discl Avail
Possession Close Of Escrow
Listing Terms Cash, Conventional, 1031 Exchange, FHA, VA Loan

Copyright 2025 Arizona Regional Multiple Listing Service, Inc. All rights reserved.






