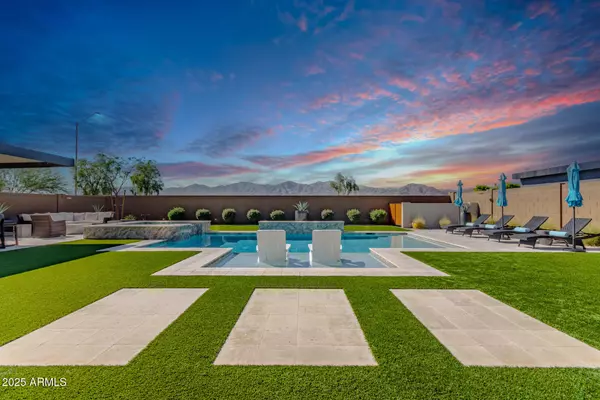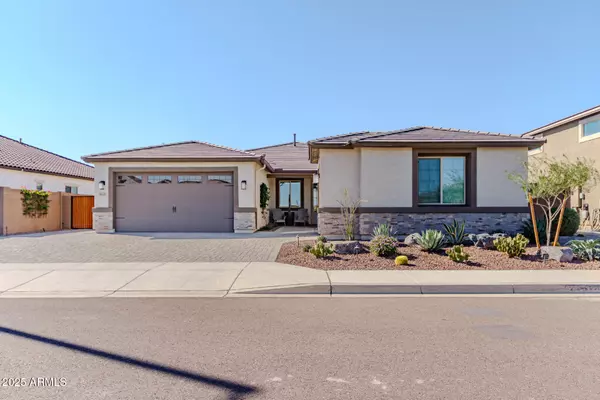
8426 N 186TH Lane Waddell, AZ 85355
4 Beds
3 Baths
2,630 SqFt
UPDATED:
Key Details
Property Type Single Family Home
Sub Type Single Family Residence
Listing Status Active
Purchase Type For Sale
Square Footage 2,630 sqft
Price per Sqft $330
Subdivision White Tank Foothills
MLS Listing ID 6940291
Bedrooms 4
HOA Fees $125/mo
HOA Y/N Yes
Year Built 2023
Annual Tax Amount $2,119
Tax Year 2024
Lot Size 10,498 Sqft
Acres 0.24
Property Sub-Type Single Family Residence
Source Arizona Regional Multiple Listing Service (ARMLS)
Property Description
Mist high pressure mister system on covered patio and pergola, custom landscaping including raised beds, boulders, drip irrigation, low voltage path and uplighting throughout, enclosed pool equipment area with gate, large side parking area with dual gates, expanded paver driveway and porch, gutters front and rear.
Meticulously maintained and move in ready.
Location
State AZ
County Maricopa
Community White Tank Foothills
Area Maricopa
Direction https://maps.app.goo.gl/VcknSegopjzwTFc58 House is near W. Sheldon Ln and W. Butler Dr.
Rooms
Other Rooms Great Room
Master Bedroom Downstairs
Den/Bedroom Plus 5
Separate Den/Office Y
Interior
Interior Features Double Vanity, Master Downstairs, Breakfast Bar, 9+ Flat Ceilings, Central Vacuum, No Interior Steps, Kitchen Island, Full Bth Master Bdrm
Heating ENERGY STAR Qualified Equipment, Natural Gas
Cooling Central Air, Ceiling Fan(s), ENERGY STAR Qualified Equipment, Programmable Thmstat
Flooring Tile
Fireplace Yes
Window Features Low-Emissivity Windows,Dual Pane,Vinyl Frame
Appliance Water Softener Rented, Gas Cooktop, Built-In Electric Oven
SPA Heated,Private
Laundry Engy Star (See Rmks)
Exterior
Exterior Feature Misting System, Built-in Barbecue
Parking Features RV Gate, Golf Cart Garage
Garage Spaces 3.0
Garage Description 3.0
Fence Block
Pool Play Pool, Fenced, Heated, Lap
Landscape Description Irrigation Back, Irrigation Front
Community Features Playground, Biking/Walking Path
Utilities Available APS
Roof Type Tile
Porch Covered Patio(s)
Total Parking Spaces 3
Private Pool Yes
Building
Lot Description Sprinklers In Rear, Sprinklers In Front, Desert Back, Desert Front, Gravel/Stone Front, Synthetic Grass Back, Auto Timer H2O Front, Auto Timer H2O Back, Irrigation Front, Irrigation Back
Story 1
Builder Name Richmond American
Sewer Public Sewer
Water City Water
Structure Type Misting System,Built-in Barbecue
New Construction No
Schools
Elementary Schools Mountain View
Middle Schools Mountain View
High Schools Shadow Ridge High School
School District Dysart Unified District
Others
HOA Name White Tank Foothills
HOA Fee Include Trash
Senior Community No
Tax ID 502-54-350
Ownership Fee Simple
Acceptable Financing Cash, Conventional, 1031 Exchange, FHA, VA Loan
Horse Property N
Disclosures Seller Discl Avail
Possession Close Of Escrow, By Agreement
Listing Terms Cash, Conventional, 1031 Exchange, FHA, VA Loan
Virtual Tour https://vimeo.com/1131263116?share=copy&fl=sv&fe=ci

Copyright 2025 Arizona Regional Multiple Listing Service, Inc. All rights reserved.






