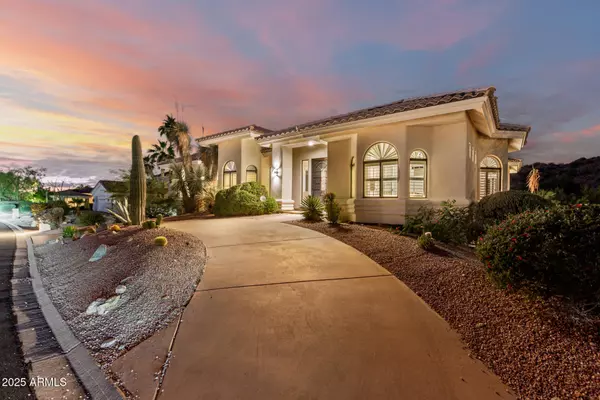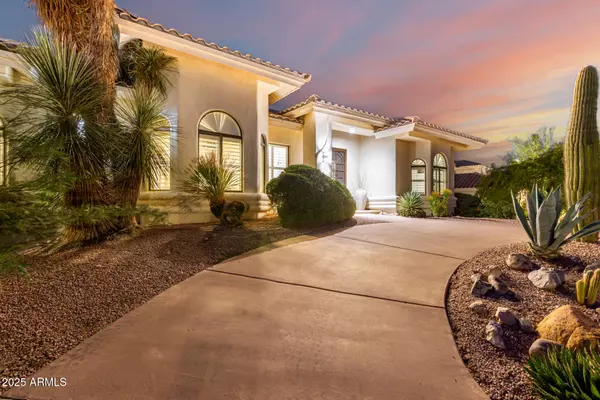
6446 E TRAILRIDGE Circle #24 Mesa, AZ 85215
4 Beds
3 Baths
4,097 SqFt
Open House
Fri Oct 31, 11:00am - 2:00pm
Sat Nov 01, 11:00am - 2:00pm
Sun Nov 02, 11:00am - 2:00pm
UPDATED:
Key Details
Property Type Single Family Home
Sub Type Single Family Residence
Listing Status Active
Purchase Type For Sale
Square Footage 4,097 sqft
Price per Sqft $317
Subdivision Sky Mountain Estates Lt 1-98 99A 100A Tr A-H J-N
MLS Listing ID 6939798
Style Spanish
Bedrooms 4
HOA Fees $612/Semi-Annually
HOA Y/N Yes
Year Built 1997
Annual Tax Amount $7,245
Tax Year 2024
Lot Size 0.455 Acres
Acres 0.46
Property Sub-Type Single Family Residence
Source Arizona Regional Multiple Listing Service (ARMLS)
Property Description
The lower level offers a convenient kitchenetteâ€'ideal for guests or entertainingâ€'as well as washer and dryer hook-ups both upstairs and downstairs for ultimate convenience. Step outside to your private backyard retreat with a sparkling in-ground pool and relaxing hot tub. Situated on a spacious half-acre lot, this home offers room to expand or enhance outdoo You'll love the den w/built-ins, plantation shutters, & a laundry room w/extensive cabinetry! A 3-car garage, sparkling pool, & rejuvenating spa complete this stunning home. Embrace the beauty of mountain views and unforgettable sunsets, experience it for yourself today!
Location
State AZ
County Maricopa
Community Sky Mountain Estates Lt 1-98 99A 100A Tr A-H J-N
Area Maricopa
Direction Head north on N Power Rd, Turn left onto E Redmont Dr, Turn right onto E Trailridge Cir, Keep right to stay on E Trailridge Cir. Property will be on the right.
Rooms
Basement Walk-Out Access, Finished, Full
Master Bedroom Split
Den/Bedroom Plus 5
Separate Den/Office Y
Interior
Interior Features High Speed Internet, Double Vanity, Upstairs, Eat-in Kitchen, Breakfast Bar, 9+ Flat Ceilings, Central Vacuum, Vaulted Ceiling(s), Wet Bar, Kitchen Island, Pantry, Bidet, Full Bth Master Bdrm, Separate Shwr & Tub
Heating Electric, Natural Gas
Cooling Central Air, Ceiling Fan(s), Programmable Thmstat
Flooring Laminate, Stone, Tile, Wood
Fireplaces Type Living Room, Gas
Fireplace Yes
Window Features Dual Pane,Vinyl Frame
Appliance Gas Cooktop, Built-In Gas Oven, Water Purifier
SPA Heated,Private
Laundry Wshr/Dry HookUp Only
Exterior
Parking Features RV Access/Parking, Garage Door Opener, Extended Length Garage, Direct Access, Circular Driveway, Attch'd Gar Cabinets, Over Height Garage, Separate Strge Area, Side Vehicle Entry
Garage Spaces 3.5
Garage Description 3.5
Fence Block, Wrought Iron
Pool Play Pool, Heated
Community Features Golf, Gated, Community Spa, Community Spa Htd, Tennis Court(s), Playground, Fitness Center
Utilities Available City Gas
View City Light View(s)
Roof Type Tile
Accessibility Bath Lever Faucets
Porch Covered Patio(s), Patio
Total Parking Spaces 3
Private Pool Yes
Building
Lot Description Sprinklers In Rear, Sprinklers In Front, Desert Front, On Golf Course, Natural Desert Back, Gravel/Stone Front, Auto Timer H2O Front, Auto Timer H2O Back
Story 2
Builder Name UNK
Sewer Sewer in & Cnctd, Public Sewer
Water City Water
Architectural Style Spanish
New Construction No
Schools
Elementary Schools Red Mountain Ranch Elementary
Middle Schools Shepherd Junior High School
High Schools Red Mountain High School
School District Mesa Unified District
Others
HOA Name RMROA
HOA Fee Include Cable TV,Maintenance Grounds,Street Maint
Senior Community No
Tax ID 141-70-198
Ownership Fee Simple
Acceptable Financing Cash, Conventional
Horse Property N
Disclosures Agency Discl Req
Possession Close Of Escrow
Listing Terms Cash, Conventional

Copyright 2025 Arizona Regional Multiple Listing Service, Inc. All rights reserved.






