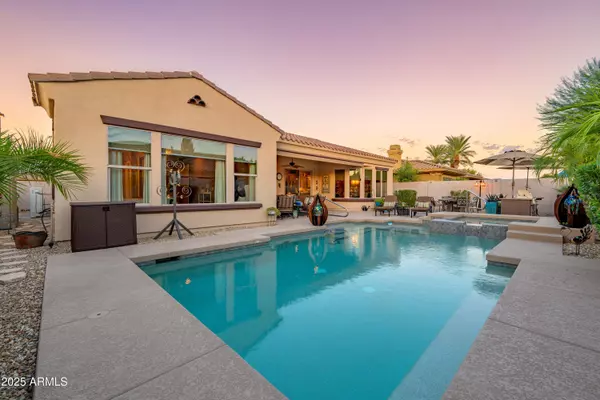
15745 W SHERIDAN Street Goodyear, AZ 85395
4 Beds
2.5 Baths
2,815 SqFt
UPDATED:
Key Details
Property Type Single Family Home
Sub Type Single Family Residence
Listing Status Active
Purchase Type For Sale
Square Footage 2,815 sqft
Price per Sqft $280
Subdivision Palm Valley Phase 8 North Parcel
MLS Listing ID 6935529
Bedrooms 4
HOA Fees $230/mo
HOA Y/N Yes
Year Built 2010
Annual Tax Amount $3,384
Tax Year 2024
Lot Size 9,533 Sqft
Acres 0.22
Property Sub-Type Single Family Residence
Source Arizona Regional Multiple Listing Service (ARMLS)
Property Description
Location
State AZ
County Maricopa
Community Palm Valley Phase 8 North Parcel
Area Maricopa
Direction I-10 to PebbleCreek Pkwy, North to Turn Left on W Monte Vista Rd, Turn Right into Portales subdivision on W Encanto Rd, Right on N 157th Ave, Left to W Vernon Ave, Right to N 157th Dr, Right to W Sheridan St, Home second on right.
Rooms
Den/Bedroom Plus 5
Separate Den/Office Y
Interior
Interior Features Granite Counters, Eat-in Kitchen, No Interior Steps, Kitchen Island, Pantry, Full Bth Master Bdrm, Separate Shwr & Tub, Tub with Jets
Heating Natural Gas
Cooling Central Air
Flooring Tile
Fireplaces Type Living Room
Fireplace Yes
SPA Heated,Private
Exterior
Exterior Feature Built-in Barbecue
Parking Features Extended Length Garage, Attch'd Gar Cabinets
Garage Spaces 2.0
Garage Description 2.0
Fence Block
Pool Fenced, Heated
Community Features Gated, Playground, Biking/Walking Path
Utilities Available APS
Roof Type Tile
Porch Covered Patio(s), Patio
Total Parking Spaces 2
Private Pool Yes
Building
Lot Description Sprinklers In Rear, Sprinklers In Front, Desert Back, Desert Front, Auto Timer H2O Front, Auto Timer H2O Back
Story 1
Builder Name T. W. Lewis
Sewer Public Sewer
Water City Water
Structure Type Built-in Barbecue
New Construction No
Schools
Elementary Schools Scott L Libby Elementary School
Middle Schools Verrado Middle School
High Schools Goodyear High School
School District Agua Fria Union High School District
Others
HOA Name Palm Valley Phase 8N
HOA Fee Include Maintenance Grounds,Street Maint
Senior Community No
Tax ID 508-11-415
Ownership Fee Simple
Acceptable Financing Cash, Conventional, 1031 Exchange, VA Loan
Horse Property N
Disclosures Seller Discl Avail
Possession Close Of Escrow
Listing Terms Cash, Conventional, 1031 Exchange, VA Loan

Copyright 2025 Arizona Regional Multiple Listing Service, Inc. All rights reserved.






