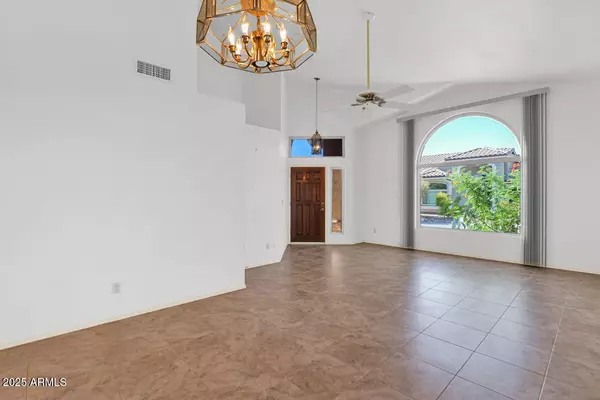
5313 S Marble Drive Gold Canyon, AZ 85118
2 Beds
2 Baths
1,427 SqFt
UPDATED:
Key Details
Property Type Single Family Home
Sub Type Single Family Residence
Listing Status Pending
Purchase Type For Sale
Square Footage 1,427 sqft
Price per Sqft $259
Subdivision Mountaingate At Mountainbrook Village
MLS Listing ID 6934919
Style Ranch
Bedrooms 2
HOA Fees $634/Semi-Annually
HOA Y/N Yes
Year Built 1990
Annual Tax Amount $2,735
Tax Year 2024
Lot Size 4,392 Sqft
Acres 0.1
Property Sub-Type Single Family Residence
Source Arizona Regional Multiple Listing Service (ARMLS)
Property Description
The comfortable floor plan is designed for effortless everyday living. Vaulted ceilings and big windows throughout fill the home with natural light and open up to sunshine and blue skies.
The spacious kitchen features crisp white painted cabinets, a handy island, and a bay window breakfast nook - a perfect place to relax. There's even a second wall of cabinets in the family room for plenty of storage.
The primary bedroom suite offers dual sinks, a tiled walk in shower and closet space.
The second bedroom is set up with a Murphy bed and built in desk space that takes advantage of the view to the front. The hall bathroom was totally remodeled in 2018 with a handsome walk in tile shower, new cabinet and sink and framed mirror.
Gold... Canyon living is maximized with this location perched on an elevated lot with 180 degree open views with no neighbors behind. You can watch the sunrise sitting under the extended covered patio with stamped flagstone style concrete. Easy landscaping includes a towering Mexican Giant Cardon (like a Saguaro), flowering bougainvilleas, oleanders and prickly pear cactus plus a bit of turf, too.
You'll especially appreciate the big-ticket items already being handled! A new roof was installed in 2017, all new windows in 2020, and a new AC system in 2023!
As a Mountain Brook resident, you'll enjoy a resort vacation lifestyle with a terrific clubhouse, multiple pools, two full size tennis courts and six pickleball courts so you can keep up your game! Crave more adventure? There are miles of nearby hiking and biking trails to explore with fabulous views.
This is the sunny and serene retirement you've been longing for!
Location
State AZ
County Maricopa
Community Mountaingate At Mountainbrook Village
Area Maricopa
Direction Head north on Mountainbrook Dr, left (W) on Mountain Gate Dr, then right (N) on Marble Dr to home
Rooms
Other Rooms Family Room
Master Bedroom Split
Den/Bedroom Plus 2
Separate Den/Office N
Interior
Interior Features High Speed Internet, Double Vanity, No Interior Steps, Vaulted Ceiling(s), Kitchen Island, 3/4 Bath Master Bdrm, Laminate Counters
Cooling Central Air, Ceiling Fan(s)
Flooring Carpet, Tile
Fireplace No
Window Features Dual Pane
SPA None
Exterior
Parking Features Garage Door Opener, Direct Access, Attch'd Gar Cabinets
Garage Spaces 2.0
Garage Description 2.0
Community Features Pickleball, Tennis Court(s), Biking/Walking Path, Fitness Center
Utilities Available SRP
Roof Type Tile
Porch Covered Patio(s)
Total Parking Spaces 2
Private Pool No
Building
Lot Description Desert Back, Desert Front, Synthetic Grass Back, Auto Timer H2O Front, Auto Timer H2O Back
Story 1
Builder Name UDC/Shea
Sewer Private Sewer
Water Pvt Water Company
Architectural Style Ranch
New Construction No
Schools
Elementary Schools Adult
Middle Schools Adult
High Schools Adult
School District Adult
Others
HOA Name MountainBrook Villag
HOA Fee Include Maintenance Grounds
Senior Community Yes
Tax ID 104-76-164
Ownership Fee Simple
Acceptable Financing Cash, Conventional, FHA, VA Loan
Horse Property N
Disclosures Seller Discl Avail
Possession Close Of Escrow
Listing Terms Cash, Conventional, FHA, VA Loan
Special Listing Condition Age Restricted (See Remarks), Probate Listing

Copyright 2025 Arizona Regional Multiple Listing Service, Inc. All rights reserved.






